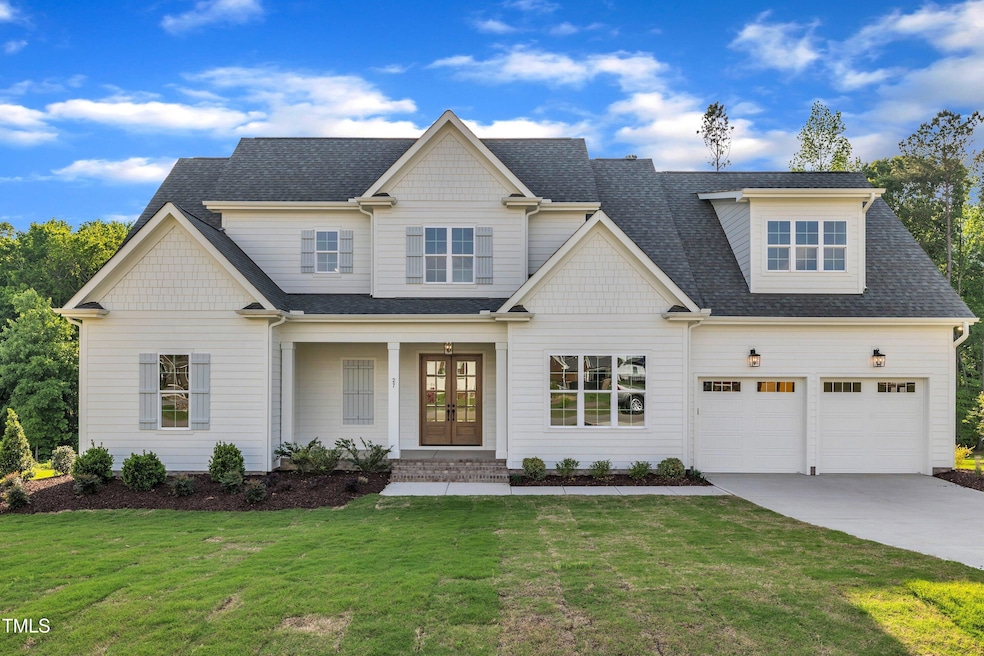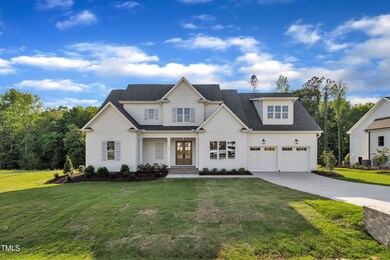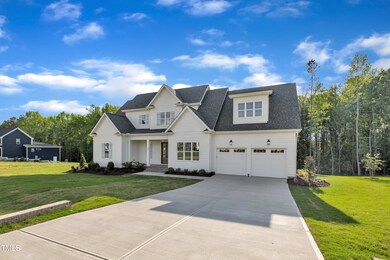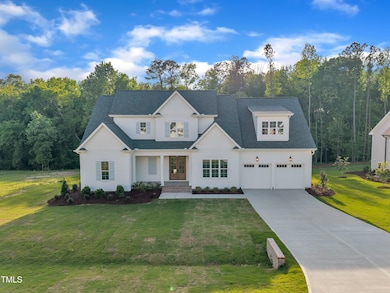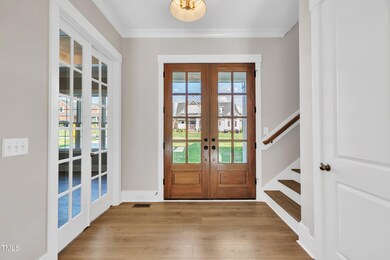
27 Asti Ct Clayton, NC 27527
Wilders NeighborhoodEstimated payment $4,904/month
Highlights
- Community Stables
- New Construction
- Craftsman Architecture
- Archer Lodge Middle School Rated A-
- ENERGY STAR Certified Homes
- Clubhouse
About This Home
This new construction home in the Portofino community is crafted by award-winning local builder, Homes By Dickerson, who has nearly 50 years of custom building experience in the Triangle. The Callahan plan offers a thoughtfully designed layout, featuring a formal study and a luxurious first-floor primary suite. The first floor also holds a family room, a gourmet kitchen that opens to the screened porch for easy access to the grill deck, and a dining area. Upstairs, you'll find all additional bedrooms, a spacious rec room, and ample unfinished storage. With its blend of elegance and functionality, this home embodies the exceptional quality and craftsmanship Homes By Dickerson is known for. Experience exceptional amenities at Portofino. This one-of-a-kind neighborhood offers a state-of-the-art equestrian complex for horse enthusiasts, along with over seven miles of walking and riding trails that wind through the community's natural beauty, complete with 14 elevated bridges. Water lovers can take advantage of convenient kayak drop-ins and swimming areas, while homeowners enjoy exclusive access to the Piazza and Lodge clubhouses for hosting events and social gatherings—all at no additional cost. Portofino seamlessly blends recreation, relaxation, and community, making it an extraordinary place to call home.
Home Details
Home Type
- Single Family
Est. Annual Taxes
- $790
Year Built
- Built in 2025 | New Construction
HOA Fees
- $175 Monthly HOA Fees
Parking
- 2 Car Attached Garage
- Private Driveway
- 2 Open Parking Spaces
Home Design
- Home is estimated to be completed on 4/30/25
- Craftsman Architecture
- Raised Foundation
- Frame Construction
- Shingle Roof
- Architectural Shingle Roof
- Shake Siding
- HardiePlank Type
Interior Spaces
- 3,386 Sq Ft Home
- 2-Story Property
- Built-In Features
- High Ceiling
- Ceiling Fan
- Family Room with Fireplace
- Breakfast Room
- Home Office
- Recreation Room
- Screened Porch
- Laundry Room
Kitchen
- Built-In Oven
- Cooktop
- Microwave
- Dishwasher
- Stainless Steel Appliances
- Kitchen Island
Flooring
- Tile
- Luxury Vinyl Tile
Bedrooms and Bathrooms
- 4 Bedrooms
- Primary Bedroom on Main
- Walk-In Closet
- Double Vanity
- Private Water Closet
- Separate Shower in Primary Bathroom
- Walk-in Shower
Outdoor Features
- Deck
- Rain Gutters
Schools
- Thanksgiving Elementary School
- Archer Lodge Middle School
- Corinth Holder High School
Utilities
- Forced Air Heating and Cooling System
- Natural Gas Connected
- Septic Tank
- Septic System
- Cable TV Available
Additional Features
- ENERGY STAR Certified Homes
- 0.57 Acre Lot
Listing and Financial Details
- Home warranty included in the sale of the property
- Assessor Parcel Number 16J06006X
Community Details
Overview
- Association fees include insurance, road maintenance, storm water maintenance
- Portofino / Towne Properites Association, Phone Number (919) 878-8787
- Built by Homes By Dickerson, Inc.
- Portofino Subdivision, Callahan Floorplan
Recreation
- Community Stables
- Trails
Additional Features
- Clubhouse
- Resident Manager or Management On Site
Map
Home Values in the Area
Average Home Value in this Area
Tax History
| Year | Tax Paid | Tax Assessment Tax Assessment Total Assessment is a certain percentage of the fair market value that is determined by local assessors to be the total taxable value of land and additions on the property. | Land | Improvement |
|---|---|---|---|---|
| 2024 | $215 | $85,000 | $85,000 | $0 |
| 2023 | $215 | $85,000 | $85,000 | $0 |
| 2022 | $217 | $85,000 | $85,000 | $0 |
Property History
| Date | Event | Price | Change | Sq Ft Price |
|---|---|---|---|---|
| 11/05/2024 11/05/24 | For Sale | $837,000 | -- | $247 / Sq Ft |
Similar Homes in Clayton, NC
Source: Doorify MLS
MLS Number: 10061900
APN: 16J06006X
- 27 Asti Ct
- 101 Asti Ct
- 110 Chickasaw Cir
- 71 Del Corso Ct
- 140 Barletta Ct
- 0 Rainbow Canyon Rd Unit 10047947
- 154 Bellini Dr
- 00 Bellini Dr
- 370 Bellini Dr
- 130 Neuse Overlook Dr
- 106 Neuse Bluff Cir
- 83 Calabria Ct
- 65 Calabria Ct
- 45 Calabria Ct
- 60 Calabria Ct
- 30 Calabria Ct
- 10125 Buffalo Rd
- 10166 Buffalo Rd
- 125 Claymore Dr
- 245 Naples Ln
