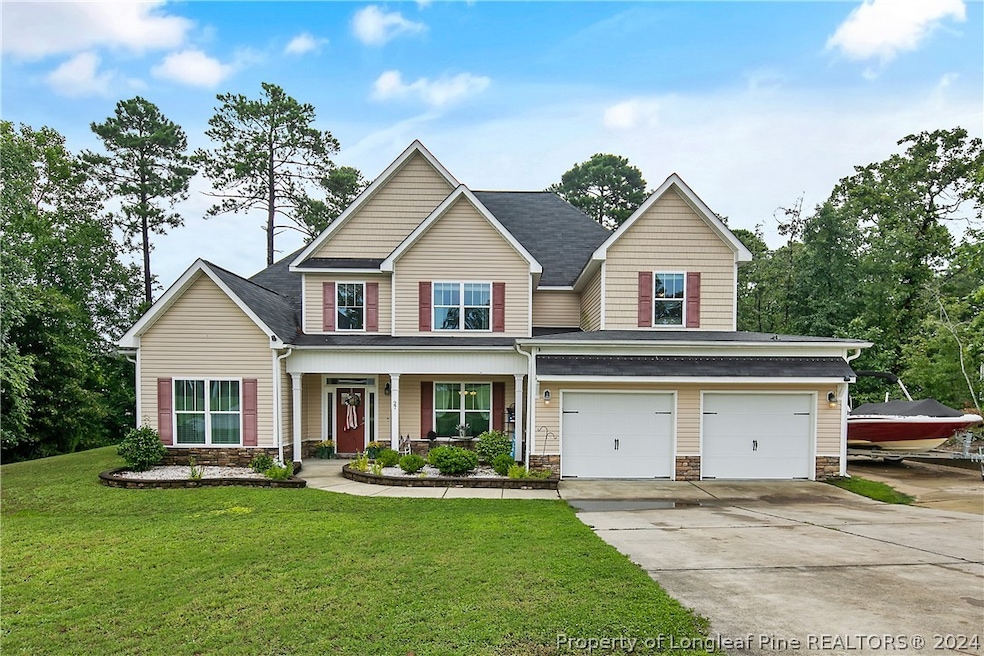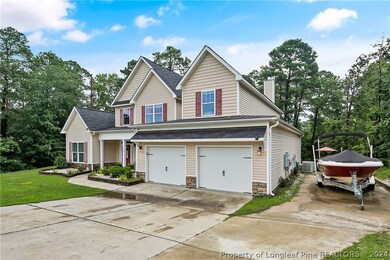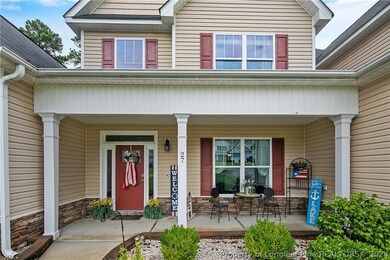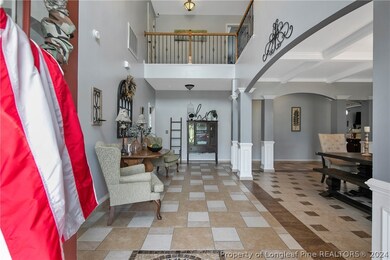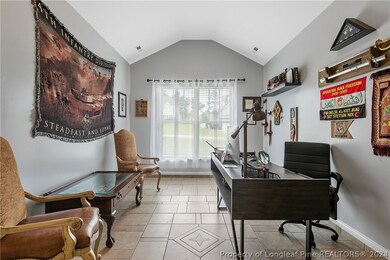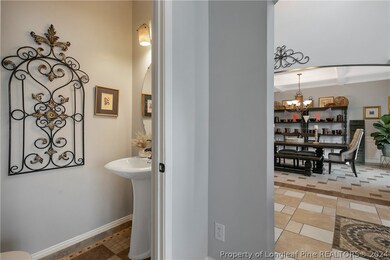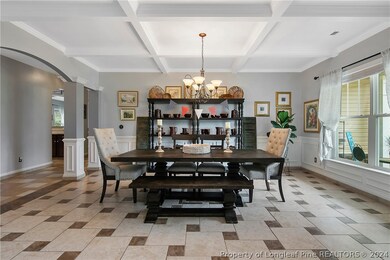
27 Ballentyne Ct Sanford, NC 27332
Highlights
- Golf Course Community
- Deck
- Attic
- Gated with Attendant
- Main Floor Primary Bedroom
- Corner Lot
About This Home
As of October 2024Beautiful home innCarolina Lakes with tons of space AND on a large secluded corner lot. 4 bedroom, 4.5 baths, with 2 car garage. The front porch greets you, inviting you into a home with custom ceramic tile spanning the main level, complemented by high ceilings that adds grandeur. Main level is adored with formal dining room, an office/flex room, with a private half bath, offering versatility for your unique needs. Open-concept family room and large eat-in kitchen create a welcoming space for daily living. Primary bedroom on main level features sitting area, spacious closet, bathroom with dual sinks, separate shower, and soaking tub. 2nd level sitting area, 3 additional bedrooms and 3 full bathrooms, AND walk out attic storage. Multi-level outdoor space with NEW partial fencing is designed for entertaining. Enjoy the patio and covered deck, with a bar and kegerator, perfect for hosting memorable gatherings. Large driveway with additional parking pad perfect for boats and more.
Home Details
Home Type
- Single Family
Est. Annual Taxes
- $2,965
Year Built
- Built in 2014
Lot Details
- 0.59 Acre Lot
- Corner Lot
- Interior Lot
HOA Fees
- $60 Monthly HOA Fees
Parking
- 2 Car Attached Garage
Home Design
- Slab Foundation
- Vinyl Siding
- Stone Veneer
Interior Spaces
- 3,867 Sq Ft Home
- 2-Story Property
- Tray Ceiling
- Factory Built Fireplace
- Formal Dining Room
- Fire and Smoke Detector
- Laundry on main level
- Attic
Kitchen
- Eat-In Kitchen
- Dishwasher
- Kitchen Island
- Granite Countertops
- Disposal
Flooring
- Carpet
- Tile
- Vinyl
Bedrooms and Bathrooms
- 4 Bedrooms
- Primary Bedroom on Main
- Double Vanity
- Garden Bath
- Separate Shower
Outdoor Features
- Deck
- Patio
- Front Porch
Schools
- Highland Elementary School
- Highland Middle School
- Overhills Senior High School
Utilities
- Central Air
- Heat Pump System
Listing and Financial Details
- Exclusions: Home cameras
- Tax Lot 162
- Assessor Parcel Number 03958520 0162
Community Details
Overview
- Carolina Lakes Poa, Cas Association
- Carolina Lakes Subdivision
Recreation
- Golf Course Community
- Community Pool
Security
- Gated with Attendant
Map
Home Values in the Area
Average Home Value in this Area
Property History
| Date | Event | Price | Change | Sq Ft Price |
|---|---|---|---|---|
| 10/17/2024 10/17/24 | Sold | $515,000 | -7.2% | $133 / Sq Ft |
| 09/18/2024 09/18/24 | Pending | -- | -- | -- |
| 09/13/2024 09/13/24 | Price Changed | $555,000 | -1.8% | $144 / Sq Ft |
| 07/26/2024 07/26/24 | For Sale | $565,000 | +48.7% | $146 / Sq Ft |
| 12/16/2020 12/16/20 | Sold | $380,000 | -1.3% | $96 / Sq Ft |
| 11/16/2020 11/16/20 | Pending | -- | -- | -- |
| 10/08/2020 10/08/20 | For Sale | $385,000 | +35.8% | $97 / Sq Ft |
| 10/13/2014 10/13/14 | Sold | $283,565 | 0.0% | $75 / Sq Ft |
| 09/13/2014 09/13/14 | Pending | -- | -- | -- |
| 09/05/2014 09/05/14 | For Sale | $283,565 | -- | $75 / Sq Ft |
Tax History
| Year | Tax Paid | Tax Assessment Tax Assessment Total Assessment is a certain percentage of the fair market value that is determined by local assessors to be the total taxable value of land and additions on the property. | Land | Improvement |
|---|---|---|---|---|
| 2024 | $2,965 | $450,112 | $0 | $0 |
| 2023 | $2,965 | $450,112 | $0 | $0 |
| 2022 | $2,829 | $450,112 | $0 | $0 |
| 2021 | $2,829 | $315,380 | $0 | $0 |
| 2020 | $2,437 | $315,380 | $0 | $0 |
| 2019 | $2,814 | $315,380 | $0 | $0 |
| 2018 | $2,751 | $315,380 | $0 | $0 |
| 2017 | $2,751 | $315,380 | $0 | $0 |
| 2016 | $2,791 | $320,110 | $0 | $0 |
| 2015 | -- | $320,110 | $0 | $0 |
| 2014 | -- | $50,000 | $0 | $0 |
Mortgage History
| Date | Status | Loan Amount | Loan Type |
|---|---|---|---|
| Open | $505,672 | FHA | |
| Previous Owner | $380,000 | VA | |
| Previous Owner | $282,254 | VA | |
| Previous Owner | $290,193 | VA |
Deed History
| Date | Type | Sale Price | Title Company |
|---|---|---|---|
| Warranty Deed | $515,000 | None Listed On Document | |
| Warranty Deed | $380,000 | None Available | |
| Warranty Deed | $284,000 | None Available |
Similar Homes in Sanford, NC
Source: Longleaf Pine REALTORS®
MLS Number: 729238
APN: 03958520 0162
