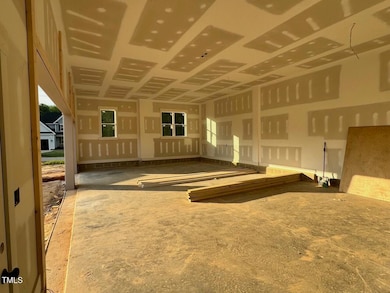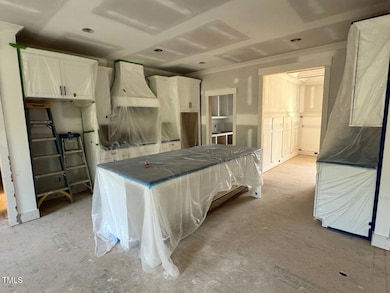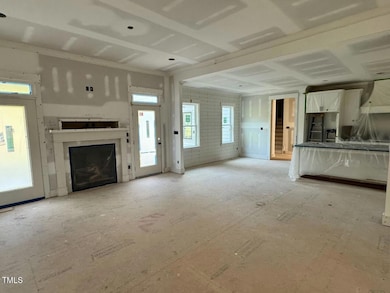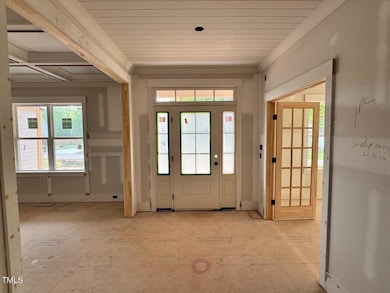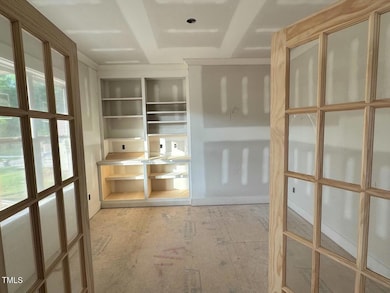
27 Batten Hill Ln Selma, NC 27576
Wilders NeighborhoodEstimated payment $5,272/month
Total Views
19
3
Beds
4
Baths
3,190
Sq Ft
$249
Price per Sq Ft
Highlights
- New Construction
- Deck
- Main Floor Primary Bedroom
- Archer Lodge Middle School Rated A-
- 1.5-Story Property
- Bonus Room
About This Home
Open Floor Plan located next to the Flowers Plantation area ! All first floor bedrooms! Huge Bonus room with full bath on second Floor *Kitchen open to Family Room *3 Car Garage ! Covered Screened Porch plus Grilling Deck ! Upgraded waterproof laminate flooring *Sealed Crawl Space! (For GPS: 955 Lynch Rd. Selma, NC 27576).
Home Details
Home Type
- Single Family
Year Built
- Built in 2025 | New Construction
HOA Fees
- $33 Monthly HOA Fees
Parking
- 3 Car Attached Garage
- Garage Door Opener
Home Design
- Home is estimated to be completed on 6/30/25
- 1.5-Story Property
- Transitional Architecture
- Block Foundation
- Frame Construction
- Shingle Roof
Interior Spaces
- 3,190 Sq Ft Home
- Smooth Ceilings
- Ceiling Fan
- Window Screens
- Entrance Foyer
- Living Room
- Breakfast Room
- Dining Room
- Home Office
- Bonus Room
- Screened Porch
- Laundry Room
Kitchen
- Electric Oven
- Electric Cooktop
- Microwave
- Dishwasher
- Kitchen Island
- Granite Countertops
Flooring
- Carpet
- Laminate
Bedrooms and Bathrooms
- 3 Bedrooms
- Primary Bedroom on Main
- Walk-In Closet
- 4 Full Bathrooms
- Walk-in Shower
Schools
- Thanksgiving Elementary School
- Archer Lodge Middle School
- Corinth Holder High School
Utilities
- Central Air
- Heat Pump System
- Septic Tank
Additional Features
- Deck
- 0.87 Acre Lot
Listing and Financial Details
- Assessor Parcel Number 260900-13-9382
Community Details
Overview
- Cams Walnut Hall Association, Phone Number (919) 856-1844
- Built by RiverBrooke Custom Homes, LLC
- Walnut Hall Subdivision
Security
- Resident Manager or Management On Site
Map
Create a Home Valuation Report for This Property
The Home Valuation Report is an in-depth analysis detailing your home's value as well as a comparison with similar homes in the area
Home Values in the Area
Average Home Value in this Area
Property History
| Date | Event | Price | Change | Sq Ft Price |
|---|---|---|---|---|
| 04/25/2025 04/25/25 | For Sale | $795,900 | -- | $249 / Sq Ft |
Source: Doorify MLS
Similar Homes in Selma, NC
Source: Doorify MLS
MLS Number: 10091763
Nearby Homes
- 955 Lynch Rd
- 142 Batten Hill Ln
- 253 Sweet Olive St
- 945 Lynch Rd
- 63 White Ash Dr
- 120 Anise Tree Way
- 82 White Ash Dr
- 63 Tally Ho Dr
- 490 Mallard Loop Dr
- 46 Coffee Tree Cir
- 367 Whitley Ridge Dr
- 73 Clear Bead Ct
- 235 Mallard Loop Dr
- 217 Mallard Loop Dr
- 63 Lighthaven Ln
- 53 Whitley Ridge Dr
- 555 Whitley Ridge Dr
- 88 Antler Steel Dr
- 83 Lighthaven Ln
- 94 E Grove Point Dr

