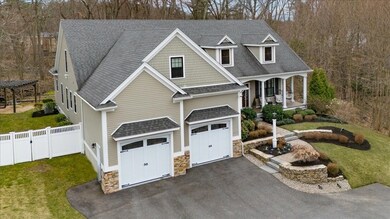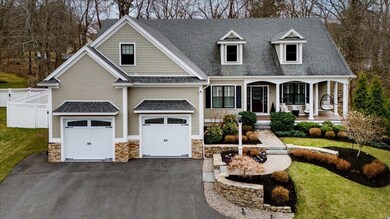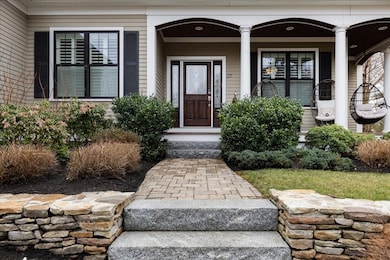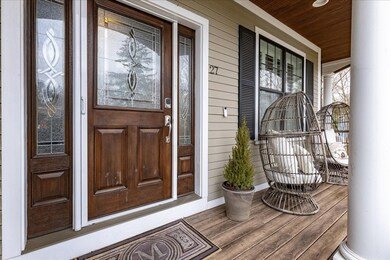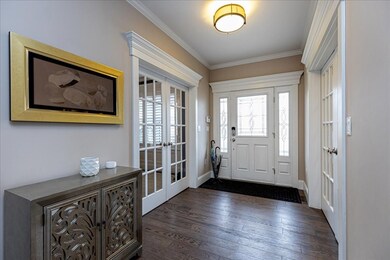
27 Bedford St Burlington, MA 01803
Burlington Town Center NeighborhoodHighlights
- Medical Services
- Open Floorplan
- Covered Deck
- Burlington High School Rated A-
- Landscaped Professionally
- 5-minute walk to Simonds Park
About This Home
As of July 2024Presenting a truly remarkable custom-built home, crafted w/passion and attention to detail by its owner. This stunning home is a testament to modern elegance and comfort. Only 10 years young, w/nearly 3,000 sq ft of living space, characterized by an inviting open-concept floor plan. Upon entry, experience the undeniable "Wow" factor inviting you to fall in love at first sight. Offering 2 spacious BR's connected by a Jack/Jill bathroom, as well as a luxurious primary en-suite complete w/walk-in closet & bathroom. The kitchen, equipped w/state-of-the-art Monogram appliances & a spacious walk-in pantry, is a haven for culinary enthusiasts. Ascend to the second level to discover a lg bonus room, perfect for a media room or playroom, offering endless possibilities. The expansive basement, wired and plumbed, awaits your personal touch, promising additional living space tailored to your needs and preferences. Outside, the backyard presents a private oasis, ideal for summer evening gatherings.
Last Agent to Sell the Property
The Joanna Schlansky Residential Team
Elite Realty Experts, LLC
Home Details
Home Type
- Single Family
Est. Annual Taxes
- $9,553
Year Built
- Built in 2013
Lot Details
- 0.45 Acre Lot
- Fenced Yard
- Fenced
- Landscaped Professionally
- Sprinkler System
- Property is zoned RO
Parking
- 2 Car Attached Garage
- Driveway
- Open Parking
Home Design
- Contemporary Architecture
- Frame Construction
- Shingle Roof
- Concrete Perimeter Foundation
Interior Spaces
- 2,916 Sq Ft Home
- Open Floorplan
- Wired For Sound
- Crown Molding
- Coffered Ceiling
- Vaulted Ceiling
- Ceiling Fan
- Recessed Lighting
- Insulated Windows
- Dining Area
- Home Office
- Bonus Room
- Home Security System
- Attic
Kitchen
- Breakfast Bar
- Range Hood
- Microwave
- Dishwasher
- Wine Refrigerator
- Stainless Steel Appliances
- Kitchen Island
- Solid Surface Countertops
- Disposal
Flooring
- Wood
- Wall to Wall Carpet
- Ceramic Tile
Bedrooms and Bathrooms
- 3 Bedrooms
- Primary Bedroom on Main
- Walk-In Closet
Laundry
- Laundry on main level
- Dryer
- Washer
Unfinished Basement
- Walk-Out Basement
- Basement Fills Entire Space Under The House
- Interior and Exterior Basement Entry
Outdoor Features
- Covered Deck
- Covered patio or porch
Location
- Property is near public transit
- Property is near schools
Schools
- Memorial Elementary School
- MSMS Middle School
- BHS High School
Utilities
- Forced Air Heating and Cooling System
- Heating System Uses Natural Gas
- 200+ Amp Service
Listing and Financial Details
- Assessor Parcel Number M:000029 P:000016,393787
Community Details
Overview
- No Home Owners Association
Amenities
- Medical Services
- Shops
- Coin Laundry
Recreation
- Tennis Courts
- Community Pool
- Park
- Jogging Path
Map
Home Values in the Area
Average Home Value in this Area
Property History
| Date | Event | Price | Change | Sq Ft Price |
|---|---|---|---|---|
| 07/31/2024 07/31/24 | Sold | $1,425,000 | 0.0% | $489 / Sq Ft |
| 04/03/2024 04/03/24 | Pending | -- | -- | -- |
| 04/03/2024 04/03/24 | For Sale | $1,425,000 | +612.5% | $489 / Sq Ft |
| 03/14/2013 03/14/13 | Sold | $200,000 | -14.9% | $143 / Sq Ft |
| 10/04/2012 10/04/12 | Pending | -- | -- | -- |
| 09/15/2012 09/15/12 | For Sale | $235,000 | -- | $169 / Sq Ft |
Tax History
| Year | Tax Paid | Tax Assessment Tax Assessment Total Assessment is a certain percentage of the fair market value that is determined by local assessors to be the total taxable value of land and additions on the property. | Land | Improvement |
|---|---|---|---|---|
| 2025 | $9,420 | $1,087,800 | $381,100 | $706,700 |
| 2024 | $9,553 | $1,068,600 | $351,500 | $717,100 |
| 2023 | $9,474 | $1,007,900 | $304,900 | $703,000 |
| 2022 | $9,190 | $923,600 | $281,600 | $642,000 |
| 2021 | $8,931 | $897,600 | $255,600 | $642,000 |
| 2020 | $8,674 | $899,800 | $251,100 | $648,700 |
| 2019 | $8,345 | $796,300 | $228,700 | $567,600 |
| 2018 | $8,072 | $760,100 | $217,900 | $542,200 |
| 2017 | $9,029 | $760,100 | $217,900 | $542,200 |
| 2016 | $8,135 | $709,900 | $188,300 | $521,600 |
| 2015 | $7,602 | $669,800 | $188,300 | $481,500 |
| 2014 | $3,070 | $255,800 | $179,300 | $76,500 |
Mortgage History
| Date | Status | Loan Amount | Loan Type |
|---|---|---|---|
| Open | $1,068,750 | Purchase Money Mortgage | |
| Closed | $1,068,750 | Purchase Money Mortgage | |
| Previous Owner | $706,000 | Stand Alone Refi Refinance Of Original Loan | |
| Previous Owner | $60,000 | Adjustable Rate Mortgage/ARM | |
| Previous Owner | $625,000 | Adjustable Rate Mortgage/ARM | |
| Previous Owner | $68,000 | Adjustable Rate Mortgage/ARM | |
| Previous Owner | $457,600 | New Conventional | |
| Previous Owner | $150,000 | No Value Available | |
| Previous Owner | $93,100 | No Value Available |
Deed History
| Date | Type | Sale Price | Title Company |
|---|---|---|---|
| Quit Claim Deed | -- | None Available | |
| Quit Claim Deed | -- | None Available | |
| Deed | -- | -- | |
| Deed | -- | -- |
Similar Homes in Burlington, MA
Source: MLS Property Information Network (MLS PIN)
MLS Number: 73218991
APN: BURL-000029-000000-000016
- 4 Elm Ave
- 1 Terrace Hall Ave
- 3 Reed St
- 18 Druid Hill Ave
- 22 Forbes Ave
- 245 Winn St
- 235 Cambridge St Unit 102
- 13 Algonquin Dr
- 19 Mohawk Rd
- 6 Arthur Woods Ave
- 10 Murray Ave Unit 16
- 2 Mill Pond Ln
- 1 Maureen Dr
- 100 Locust St
- 4 Maryvale Rd
- 11 Fowler Terrace
- 4 Hallmark Gardens Unit 7
- 11 Hearthstone Dr
- 12 Olean Rd
- 22 Gloria Cir

