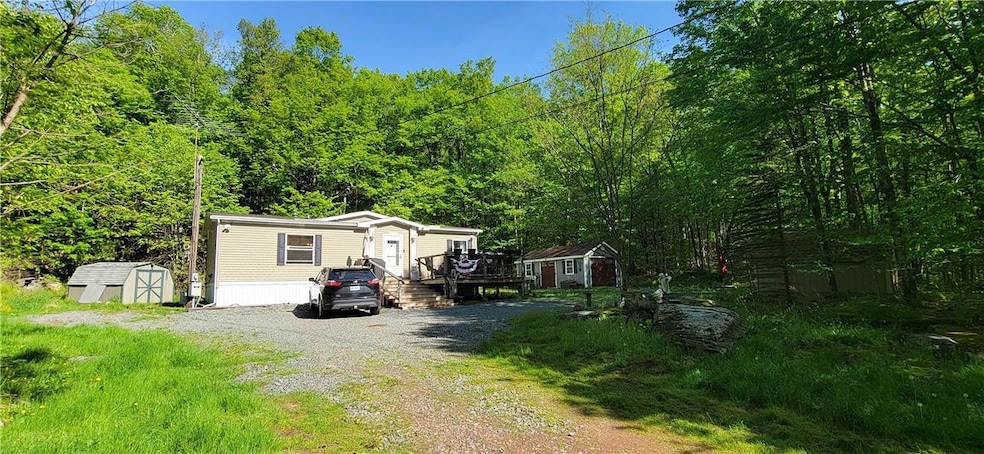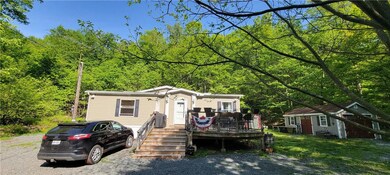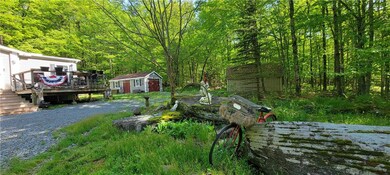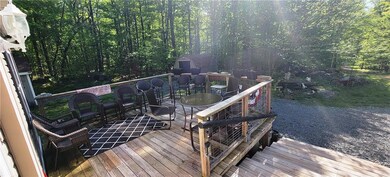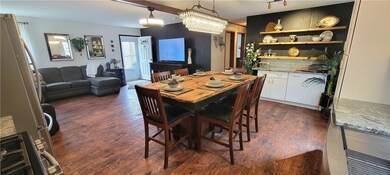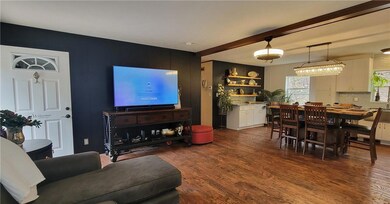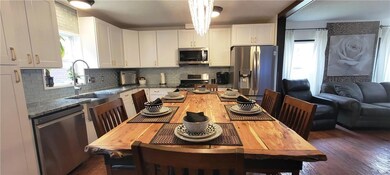
27 Birch Ln Parksville, NY 12768
Estimated payment $1,780/month
Highlights
- Waterfront
- Mountain View
- Partially Wooded Lot
- Lake Privileges
- Deck
- Cathedral Ceiling
About This Home
This home is move in ready! Just turn the key… adorable, sweet retreat is beckoning to be your new home sweet country home! Beautiful ranch offers pleasant surroundings, peace and quiet, privacy, low maintenance, and deeded lake rights! Set at the end of a private road with acres of vacant raw land behind you, this is like having your very own nature sanctuary. Manufactured home is unique with a gorgeous NEW kitchen, open plan, and tasteful designer touches throughout. The kitchen boasts granite counters, new Stainless-Steel appliances, farmhouse sink and radiates charm. Thoughtfully arranged, there is abundant storage inside and out with built in cabinetry in bedrooms, shelving and closet in laundry room, and four newer sheds outside (one with electric). This home also has central AC, a whole house Generac generator and instant hot water heater. You can really sit back and relax while you take in the Catskill’s fresh mountain air, listen to the birds chirp and watch the deer frolic right from the comfort of the spacious front deck. Crystal-clear nights will offer you unsurpassed star gazing that few can experience elsewhere… this is a special spot! 1.34+/- acres offer plenty of space to play, garden and explore. Lake access to Hunter Lake for non-motorboat fun is just down the road. Access is shared by a select few. Additional Information: Amenities:Stall Shower,Storage,
Co-Listing Agent
Malek Properties Brokerage Phone: 845-583-6333 License #10301223792
Property Details
Home Type
- Mobile/Manufactured
Est. Annual Taxes
- $3,683
Year Built
- Built in 2013 | Remodeled in 2022
Lot Details
- 1.34 Acre Lot
- Waterfront
- Sloped Lot
- Partially Wooded Lot
Parking
- Driveway
Home Design
- Manufactured Home With Land
Interior Spaces
- 1,120 Sq Ft Home
- 1-Story Property
- Cathedral Ceiling
- Mountain Views
Kitchen
- Eat-In Kitchen
- Microwave
- Freezer
- Dishwasher
- Stainless Steel Appliances
- Granite Countertops
Bedrooms and Bathrooms
- 2 Bedrooms
- 1 Full Bathroom
Laundry
- Dryer
- Washer
Outdoor Features
- Water Access
- Lake Privileges
- Deck
- Separate Outdoor Workshop
- Shed
- Outbuilding
Schools
- Livingston Manor Elementary School
- Livingston Manor High Middle School
- Livingston Manor High School
Utilities
- Forced Air Heating and Cooling System
- Heating System Uses Propane
- Well
- Electric Water Heater
- Septic Tank
Listing and Financial Details
- Assessor Parcel Number 4400-030-0-0013-008-000
Map
Home Values in the Area
Average Home Value in this Area
Property History
| Date | Event | Price | Change | Sq Ft Price |
|---|---|---|---|---|
| 04/23/2025 04/23/25 | For Sale | $263,900 | 0.0% | $236 / Sq Ft |
| 04/18/2025 04/18/25 | Off Market | $263,900 | -- | -- |
| 10/25/2024 10/25/24 | Price Changed | $263,900 | -0.4% | $236 / Sq Ft |
| 09/21/2024 09/21/24 | Price Changed | $264,900 | -1.9% | $237 / Sq Ft |
| 07/18/2024 07/18/24 | For Sale | $269,900 | 0.0% | $241 / Sq Ft |
| 06/18/2024 06/18/24 | Pending | -- | -- | -- |
| 05/22/2024 05/22/24 | For Sale | $269,900 | 0.0% | $241 / Sq Ft |
| 05/20/2024 05/20/24 | Off Market | $269,900 | -- | -- |
| 04/24/2024 04/24/24 | For Sale | $269,900 | -- | $241 / Sq Ft |
Similar Homes in Parksville, NY
Source: OneKey® MLS
MLS Number: H6301565
- 27 Birch Ln
- 16 Lake Dr
- 1057 Debruce Rd
- 0 Anderson Rd Unit KEY808966
- 909 Debruce Rd
- 674 Debruce Rd
- 661 Debruce Rd
- 0 Lily Pond Rd Unit ONEH6285147
- 0 Fox Mountain Rd Unit ONEH6334112
- 734 Cooley Rd
- 0 Breezy Hill Rd Unit KEY836978
- 505 Breezy Hill Rd
- 505 Breezy Hill Rd
- 22 Cooley Mountain Rd
- 361 Beaver Lake Rd
- 0 Cooley Rd Unit KEY817404
- 307 Beaver Lake Rd
- 23 Cooley Rd
- 13 Cooley Rd
- 172 Eagles Ridge Way
