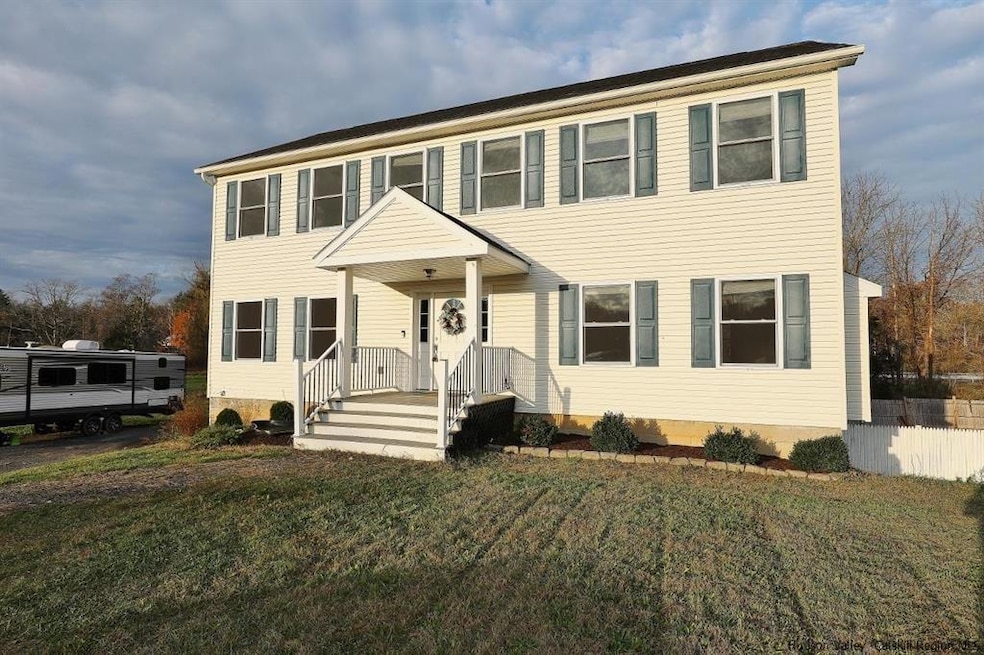
27 Canimi Way Kingston, NY 12401
Highlights
- Colonial Architecture
- Deck
- Shed
- Kingston High School Rated A-
- Eat-In Kitchen
- Forced Air Heating and Cooling System
About This Home
As of January 2025Set back off the road sits turnkey colonial nestled in a warm and inviting neighborhood located minutes to Uptown Stockade District. This bright and airy four bedroom two and a half bath features a desirable open layout, which is ideal for relaxation or entertaining guests. The first floor offers a living room with a cozy fireplace that flows nicely into a formal dining room and access to the eat-in kitchen. The kitchen is loaded with cabinet space featuring granite countertops, tile backsplash and stainless-steel appliances. The first floor also has a family room, laundry area and half bath. There are sliders off the kitchen that lead to the deck, overlooking the inground pool. The staircase leads you to the second level with a primary suite featuring a double sink vanity, stand up shower and large walk-in closet. There are three additional bedrooms with a full bath and plenty of closet space. Lower level is finished with an office, open den and outdoor access to the backyard. Property is situated on 1.70 acres with a spacious fenced in backyard for kids to play, an inground pool for those hot summer days and a shed to store all your toys! Great location, close to all amenities and minutes to I-87 Thruway, local restaurants, farmers market and so much more. Just under 2 hours from NYC, come check it out! ** SELLER IS MOTIVATED*!!
Last Agent to Sell the Property
Berardi Realty Brokerage Phone: 845 2011111 License #10401351293
Home Details
Home Type
- Single Family
Est. Annual Taxes
- $12,354
Year Built
- Built in 2017
Lot Details
- 1.7 Acre Lot
Home Design
- 2,976 Sq Ft Home
- Colonial Architecture
- Frame Construction
- Vinyl Siding
Kitchen
- Eat-In Kitchen
- Microwave
- Dishwasher
Bedrooms and Bathrooms
- 4 Bedrooms
Laundry
- Dryer
- Washer
Basement
- Walk-Out Basement
- Basement Fills Entire Space Under The House
- Partial Basement
Parking
- Driveway
- Off-Street Parking
Outdoor Features
- Deck
- Shed
Schools
- Harry L Edson Elementary School
- M Clifford Miller Middle School
- Kingston High School
Utilities
- Forced Air Heating and Cooling System
- Heating System Uses Propane
- Dug Well
- Electric Water Heater
- Septic Tank
Listing and Financial Details
- Assessor Parcel Number 5400-056.009-0001-002.103-0000
Map
Home Values in the Area
Average Home Value in this Area
Property History
| Date | Event | Price | Change | Sq Ft Price |
|---|---|---|---|---|
| 01/22/2025 01/22/25 | Sold | $475,000 | -9.5% | $160 / Sq Ft |
| 09/19/2024 09/19/24 | Pending | -- | -- | -- |
| 09/04/2024 09/04/24 | For Sale | $525,000 | +42.8% | $176 / Sq Ft |
| 12/21/2017 12/21/17 | Sold | $367,545 | +425.8% | -- |
| 12/15/2017 12/15/17 | Pending | -- | -- | -- |
| 09/11/2017 09/11/17 | For Sale | $69,900 | -- | -- |
Tax History
| Year | Tax Paid | Tax Assessment Tax Assessment Total Assessment is a certain percentage of the fair market value that is determined by local assessors to be the total taxable value of land and additions on the property. | Land | Improvement |
|---|---|---|---|---|
| 2024 | $15,403 | $275,000 | $25,000 | $250,000 |
| 2023 | $15,079 | $275,000 | $25,000 | $250,000 |
| 2022 | $15,318 | $275,000 | $25,000 | $250,000 |
| 2021 | $15,318 | $275,000 | $25,000 | $250,000 |
| 2020 | $12,490 | $275,000 | $25,000 | $250,000 |
| 2019 | $1,054 | $275,000 | $25,000 | $250,000 |
| 2018 | $1,765 | $40,000 | $25,000 | $15,000 |
| 2017 | $1,082 | $25,000 | $25,000 | $0 |
| 2016 | $1,061 | $25,000 | $25,000 | $0 |
| 2015 | -- | $25,000 | $25,000 | $0 |
| 2014 | -- | $25,000 | $25,000 | $0 |
Mortgage History
| Date | Status | Loan Amount | Loan Type |
|---|---|---|---|
| Open | $350,000 | Stand Alone Refi Refinance Of Original Loan | |
| Closed | $350,000 | Stand Alone Refi Refinance Of Original Loan | |
| Previous Owner | $305,575 | New Conventional |
Deed History
| Date | Type | Sale Price | Title Company |
|---|---|---|---|
| Deed | $475,000 | None Available | |
| Deed | $475,000 | None Available | |
| Deed | $70,000 | -- | |
| Deed | $70,000 | -- | |
| Deed | $70,000 | -- |
Similar Homes in Kingston, NY
Source: OneKey® MLS
MLS Number: H6326369
APN: 5400-056.009-0001-002.103-0000
- 160 Griffin Dr
- 42 Kerry Ln
- 30 Alison Ct Unit 42
- 210 East Dr
- 66 Twin Ponds Dr
- 109 Rosa Ln
- 507 Mountain View Ave
- 368 Hillside Ave
- 115 Ringtop Rd
- 496 Mountain View Ave
- TBD Linderman Ave
- 51 Fairview Ave
- 257 Lucas Ave
- 250 Millbrook Ave
- 807 Lucas Avenue Extension
- 55 Hilltop Dr
- 55 Twin Ponds Dr
- 63 Fairview Ave
- 35 Alcazar Ave
- 181 Glen St
