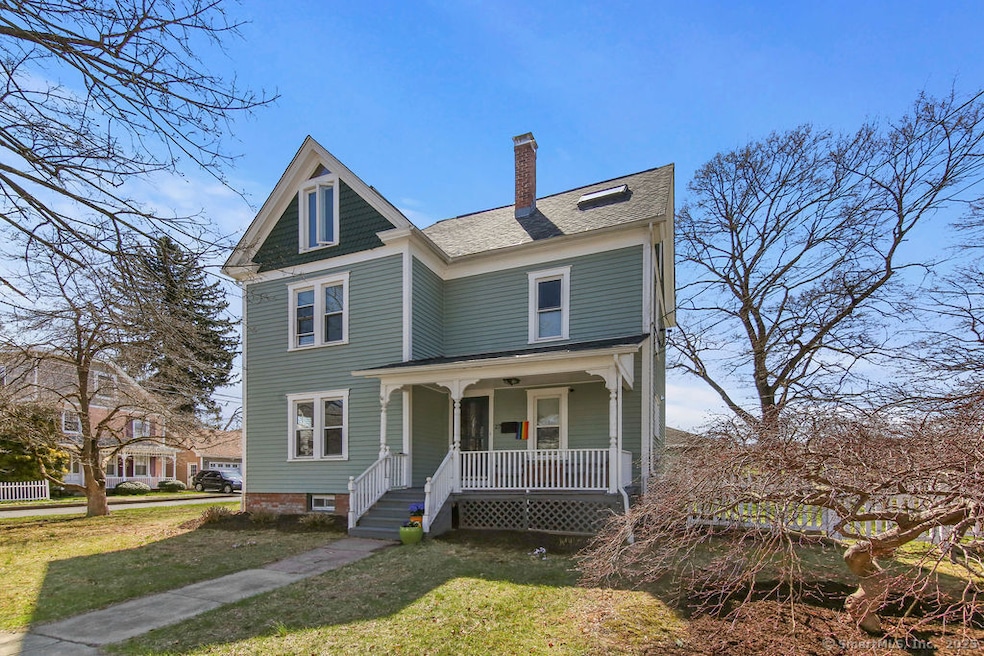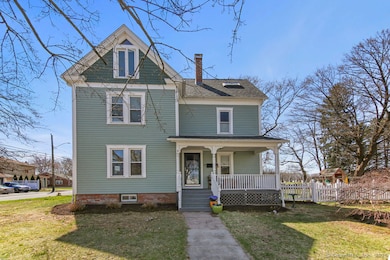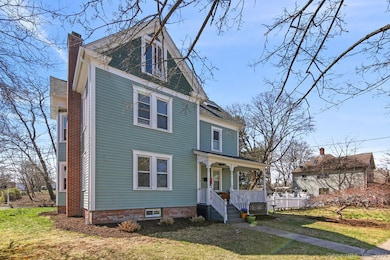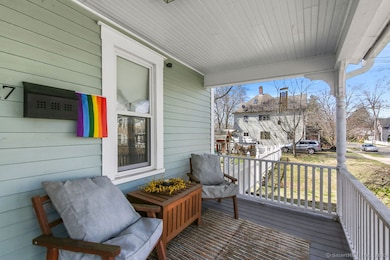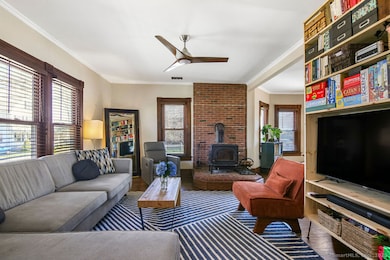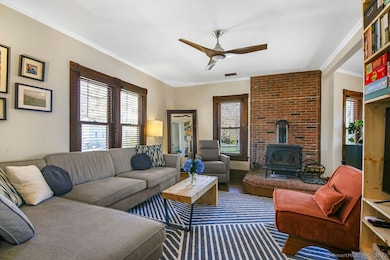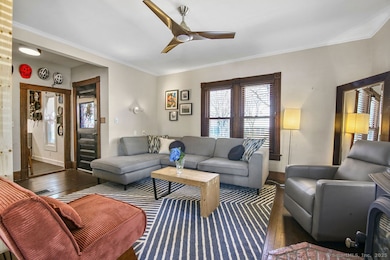
27 Catherine St Middletown, CT 06457
Estimated payment $2,514/month
About This Home
Multiple Offers are in, DEADLINE FOR B&H is 04/27 @8 PM - Welcome to 27 Catherine Street, a lovingly preserved 1924 Colonial nestled in Middletown's North End. Catherine Street is beloved by many, offering the best of both worlds. Just a short walk to downtown and tucked away on a quiet CT cul-de-sac. From the moment you arrive, you're welcomed by the home's front porch with classic tapered columns-an inviting place to enjoy quiet mornings. The architectural features include clapboard siding, fish scale gable and a steep-pitched roofline. Inside, warm hardwood and luxury vinyl floors flow throughout a spacious and bright main level, offering a living room with Jotul wood stove and a formal dining room. The kitchen, updated in 2024, showcases sleek gray cabinets to the ceiling, stainless steel appliances, granite countertops and subway tile backsplash. Four bedrooms offer flexibility for guests, home office, or growing households. A finished walk-up attic provides additional storage or keep it a primary bedroom retreat with a walk-in closet. Use a covered back porch to access the backyard which is fully fenced, ideal for gatherings, gardening, entertaining or pets. Recent updates include a 200-amp electrical upgrade, Rhino Shield exterior paint, newer gutters, new roof and new floors. Timeless charm in the heart of the city!
Home Details
Home Type
- Single Family
Est. Annual Taxes
- $5,516
Year Built
- Built in 1924
Lot Details
- 9,148 Sq Ft Lot
- Property is zoned RPZ
Home Design
- Colonial Architecture
- Brick Foundation
- Frame Construction
- Asphalt Shingled Roof
- Clap Board Siding
Interior Spaces
- 1,778 Sq Ft Home
- Unfinished Basement
- Basement Fills Entire Space Under The House
- Laundry on lower level
- Attic
Kitchen
- Gas Oven or Range
- Microwave
Bedrooms and Bathrooms
- 4 Bedrooms
Schools
- Middletown High School
Utilities
- Window Unit Cooling System
- Air Source Heat Pump
- Heating System Uses Natural Gas
Listing and Financial Details
- Assessor Parcel Number 1013638
Map
Home Values in the Area
Average Home Value in this Area
Tax History
| Year | Tax Paid | Tax Assessment Tax Assessment Total Assessment is a certain percentage of the fair market value that is determined by local assessors to be the total taxable value of land and additions on the property. | Land | Improvement |
|---|---|---|---|---|
| 2024 | $5,516 | $149,900 | $50,040 | $99,860 |
| 2023 | $5,261 | $149,900 | $50,040 | $99,860 |
| 2022 | $4,083 | $92,790 | $18,470 | $74,320 |
| 2021 | $4,075 | $92,620 | $18,300 | $74,320 |
| 2020 | $4,094 | $92,620 | $18,300 | $74,320 |
| 2019 | $4,112 | $92,620 | $18,300 | $74,320 |
| 2018 | $4,047 | $92,620 | $18,300 | $74,320 |
| 2017 | $4,805 | $113,330 | $38,810 | $74,520 |
| 2016 | $4,669 | $113,330 | $38,810 | $74,520 |
| 2015 | $4,488 | $113,330 | $38,810 | $74,520 |
| 2014 | $4,533 | $113,330 | $38,810 | $74,520 |
Property History
| Date | Event | Price | Change | Sq Ft Price |
|---|---|---|---|---|
| 04/21/2025 04/21/25 | For Sale | $368,000 | +114.0% | $207 / Sq Ft |
| 11/08/2013 11/08/13 | Sold | $172,000 | -9.0% | $94 / Sq Ft |
| 10/03/2013 10/03/13 | Pending | -- | -- | -- |
| 08/30/2013 08/30/13 | For Sale | $189,000 | -- | $103 / Sq Ft |
Deed History
| Date | Type | Sale Price | Title Company |
|---|---|---|---|
| Warranty Deed | -- | -- | |
| Quit Claim Deed | -- | -- | |
| Warranty Deed | $139,500 | -- |
Mortgage History
| Date | Status | Loan Amount | Loan Type |
|---|---|---|---|
| Open | $104,100 | Balloon | |
| Closed | $153,525 | New Conventional | |
| Previous Owner | $109,200 | Stand Alone Refi Refinance Of Original Loan | |
| Previous Owner | $125,550 | Purchase Money Mortgage | |
| Previous Owner | $40,000 | No Value Available |
Similar Homes in Middletown, CT
Source: SmartMLS
MLS Number: 24088039
APN: MTWN-000019-000000-000037
- 17 Johnson St
- 233 Pearl St
- 28 Bacon Ave
- 2 Pomeroy Place
- 24 Bacon Ave
- 19 Bacon Ave
- 23 Portland St
- 21 Portland St
- 85 Grand St
- 80 Prospect St
- 50 Liberty St
- 310 Newfield St
- 188 Newfield St
- 129 Newfield St
- 48 Jackson St
- 565 Newfield St Unit 7
- 565 Newfield St Unit 30
- 75 Westmont Dr
- 191 Congdon St E
- 5 Westmont Dr
