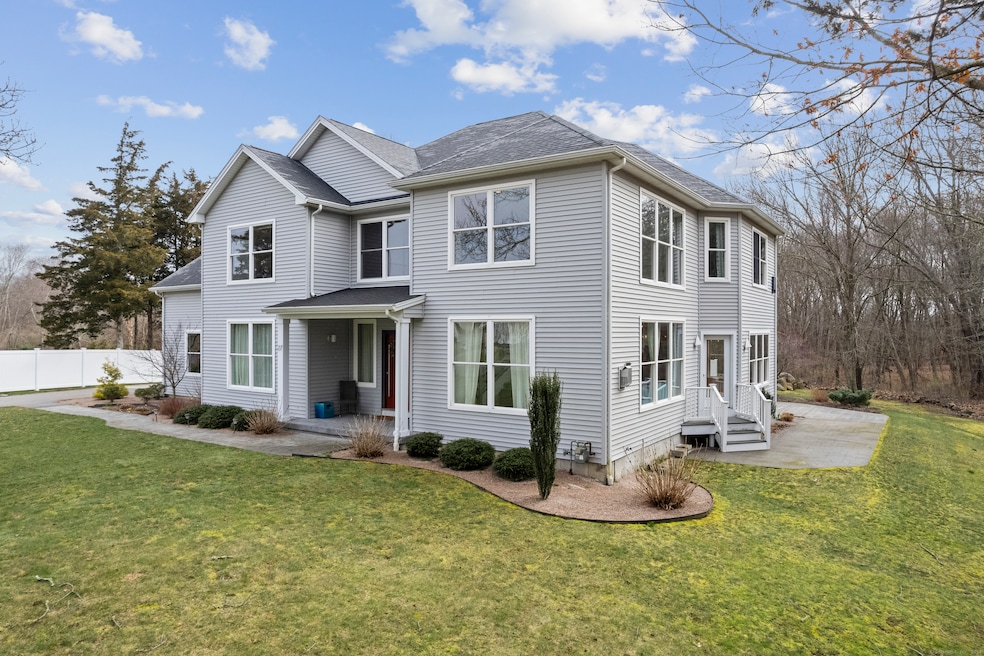
27 Cedar Grove Ln Stonington, CT 06379
Highlights
- Colonial Architecture
- Attic
- Patio
- Mystic Middle School Rated A-
- 1 Fireplace
- Home Security System
About This Home
As of November 2024This beautiful contemporary colonial has everything you are looking for. A private, quite location nestled at the end of a cul-de sac bordered by Stonington Land Trust property, yet only 10 minutes from Westerly, I-95 and close to beaches and the casinos. This home has everything you are looking for. An open floor plan, soaring ceilings, and oversized windows that give this home an abundance of outdoor light inside. The 2-story foyer opens into the open living room with strategically placed gas fireplace in the formal living room. The "statement" kitchen has everything the chef of the family needs - high-end stainless-steel appliances, wall oven and microwave, with a large island for everyone to gather around. There is a formal dining area and breakfast nook, along with a family room that is tucked away. The staircase upstairs opens to landing overlooking the first floor living area. There are 4 generous sized bedrooms and 2 full baths on the 2nd floor - the primary bath has a large walk-in shower and soaking tub. In addition to the 3,627 square feet in the main living areas, there is an additional 1,755 of unfinished basement space that could easily be finished into a game room area, possible in-law or home office space. The outside is as pretty as the inside with extensive landscaping, underground utilities, stone walls, a large patio, fire pit, and a Fenced in area. The two-car garage has epoxy floors and plenty of storage. Come see this extraordinary home today
Home Details
Home Type
- Single Family
Est. Annual Taxes
- $10,175
Year Built
- Built in 2010
Lot Details
- 0.61 Acre Lot
- Stone Wall
- Garden
- Property is zoned RM-20
Home Design
- Colonial Architecture
- Contemporary Architecture
- Concrete Foundation
- Frame Construction
- Asphalt Shingled Roof
- Vinyl Siding
- Radon Mitigation System
Interior Spaces
- 3,627 Sq Ft Home
- Built In Speakers
- Sound System
- 1 Fireplace
- Unfinished Basement
- Basement Fills Entire Space Under The House
- Attic or Crawl Hatchway Insulated
Kitchen
- Gas Oven or Range
- Range Hood
- Microwave
- Dishwasher
Bedrooms and Bathrooms
- 4 Bedrooms
Laundry
- Laundry Room
- Laundry on main level
- Dryer
- Washer
Home Security
- Home Security System
- Smart Thermostat
Parking
- 2 Car Garage
- Automatic Garage Door Opener
Outdoor Features
- Patio
- Exterior Lighting
- Shed
- Rain Gutters
Location
- Property is near shops
- Property is near a golf course
Schools
- West Vine Elementary School
- Stonington Middle School
- Stonington High School
Utilities
- Central Air
- Air Source Heat Pump
- Heating System Uses Natural Gas
- Hydro-Air Heating System
- Underground Utilities
- Tankless Water Heater
Listing and Financial Details
- Assessor Parcel Number 2583642
Map
Home Values in the Area
Average Home Value in this Area
Property History
| Date | Event | Price | Change | Sq Ft Price |
|---|---|---|---|---|
| 11/22/2024 11/22/24 | Sold | $800,000 | 0.0% | $221 / Sq Ft |
| 11/10/2024 11/10/24 | Pending | -- | -- | -- |
| 08/29/2024 08/29/24 | Price Changed | $800,000 | -3.0% | $221 / Sq Ft |
| 08/22/2024 08/22/24 | Price Changed | $825,000 | -2.9% | $227 / Sq Ft |
| 08/16/2024 08/16/24 | Price Changed | $850,000 | -5.6% | $234 / Sq Ft |
| 08/07/2024 08/07/24 | For Sale | $900,000 | +11.1% | $248 / Sq Ft |
| 09/15/2023 09/15/23 | Sold | $809,750 | -1.8% | $223 / Sq Ft |
| 08/08/2023 08/08/23 | Pending | -- | -- | -- |
| 07/28/2023 07/28/23 | For Sale | $825,000 | 0.0% | $227 / Sq Ft |
| 11/12/2012 11/12/12 | Rented | $2,500 | -16.7% | -- |
| 11/02/2012 11/02/12 | Under Contract | -- | -- | -- |
| 08/21/2012 08/21/12 | For Rent | $3,000 | -- | -- |
About the Listing Agent

If you are looking for the realtor that will go beyond for her clients, you’ve found Regina Comfort. She goes the extra mile with her arduous work, integrity, energy, and warm compassionate approach to real estate. Regina is well-known for her customer service skills, whether it is her consistent communication, educating buyers about the real estate market, skillfully marketing a property or problem solving. She has a warm, caring personality and a wonderful sense of humor. She loves meeting
Regina's Other Listings
Source: SmartMLS
MLS Number: 24038258
- 8 Glasgo Rd
- 3 Country Ln
- 21 White Rock Rd
- 5 Cottage St
- 162 Pequot Trail
- 48 W Vine St
- 105 N Anguilla Rd
- 34 Downer St
- 43 Beatrice St
- 6 Doreen Dr
- 50 Stillman Ave
- Lot 2 770 Pequot Trail
- 6 Cherry St
- 8 Ashel St
- 84 Pierce St
- 31 Pleasant St
- 10 Courtland St
- 22 Pleasant St
- 14 Meadowview Terrace Unit 16
- 5 W Broad St Unit 20
