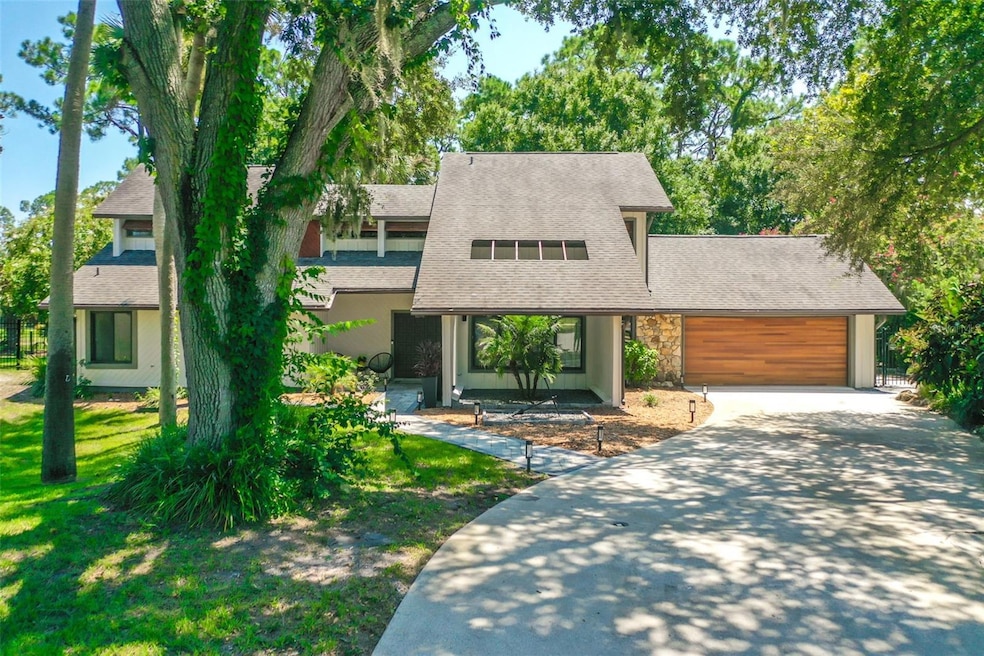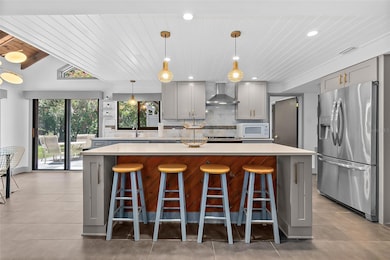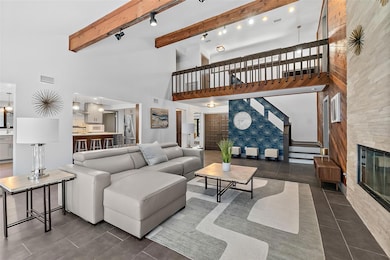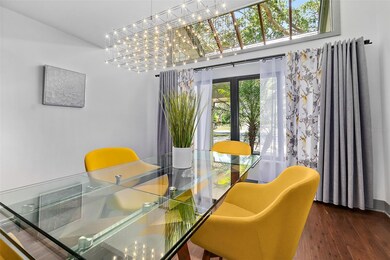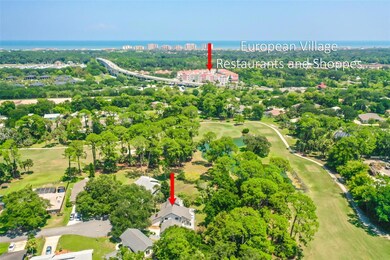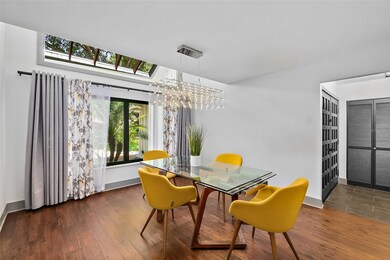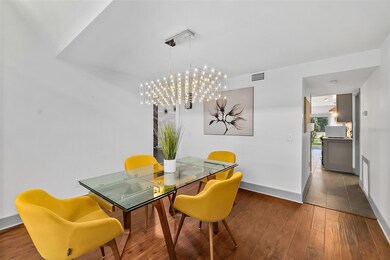
27 Cole Place Palm Coast, FL 32137
Estimated payment $3,990/month
Highlights
- Pond View
- High Ceiling
- 2 Car Attached Garage
- Old Kings Elementary School Rated A-
- No HOA
- Closet Cabinetry
About This Home
Discover the epitome of mid-century modern design, now beautifully restored with today's luxury finishes! This ONE-OF-A-KIND rare beauty is sure to capture your heart. Overlooking the Palm Harbor Golf Course at the 4th tee, this contemporary masterpiece is nestled on a highly sought-after end of cul-de-sac lot. Just minutes from Flagler Beach, European Village, Island Walk Shopping Center, dining, parks, and trails, this hidden gem offers both tranquility and convenience.This is NOT located in an HOA so no extra rules or monthly fees. Seller recently installed an advanced top-of-the-line HVAC air purification system. Situated on a 1/3-acre lot at the end of a private cul-de-sac, you'll look forward to coming home to this stunning setting every day. The home seamlessly blends its original mid-century charm with modern updates, creating a unique and inviting atmosphere. The chef’s kitchen is a highlight, boasting stainless steel appliances, elegant quartz countertops, and an impressive 8' island—ideal for meal prep, casual dining, or entertaining. The dining nook offers serene views of the backyard and pond, adding to the home's allure. The kitchen flows effortlessly into the spacious living area, featuring a striking stacked stone fireplace as its centerpiece. The living area also boasts 16' sliding glass doors that open onto a large back deck and patio, seamlessly merging indoor and outdoor living while showcasing breathtaking views of the golf course. The first-floor primary bedroom is a luxurious retreat, complete with a large cedar-lined walk-in closet and an ensuite spa-like bathroom. Here, you'll find a freestanding tub and a separate shower, offering the ultimate relaxation experience. With a split floor plan that includes four large bedrooms with double closets, there’s plenty of space for a large family, a home office, or a flexible living area. Additional features include a formal dining room perfect for special occasions, an inside laundry room with a utility sink and access to the back deck and outdoor shower, and a 2.5-car garage with ample space for parking and storage. The dual-zone heat pumps ensure efficient heating and cooling, while impact-rated sliding doors provide both protection and peace of mind. Home can be purchased furnished for a turn-key second home or short term vacation rental. Owner recently added a custom fenced yard and paver patio with fire pit. Ring security cameras and lighting is included. Every detail of this stunning home has been thoughtfully designed, making it an exquisite living experience you won't want to miss.
Home Details
Home Type
- Single Family
Est. Annual Taxes
- $7,023
Year Built
- Built in 1980
Lot Details
- 0.32 Acre Lot
- North Facing Home
- Irrigation
- Property is zoned SFR2
Parking
- 2 Car Attached Garage
Home Design
- Bi-Level Home
- Slab Foundation
- Frame Construction
- Shingle Roof
Interior Spaces
- 2,192 Sq Ft Home
- High Ceiling
- Wood Burning Fireplace
- Awning
- Living Room
- Pond Views
- Laundry Room
Kitchen
- Range
- Dishwasher
Flooring
- Carpet
- Ceramic Tile
Bedrooms and Bathrooms
- 4 Bedrooms
- Closet Cabinetry
- Walk-In Closet
Outdoor Features
- Exterior Lighting
Utilities
- Central Heating and Cooling System
- Underground Utilities
- Fiber Optics Available
- Phone Available
- Cable TV Available
Community Details
- No Home Owners Association
- Lake Forest & Lake Forest North Subdivision
Listing and Financial Details
- Visit Down Payment Resource Website
- Legal Lot and Block 33 / 1
- Assessor Parcel Number 07-11-31-7008-00010-0330
Map
Home Values in the Area
Average Home Value in this Area
Tax History
| Year | Tax Paid | Tax Assessment Tax Assessment Total Assessment is a certain percentage of the fair market value that is determined by local assessors to be the total taxable value of land and additions on the property. | Land | Improvement |
|---|---|---|---|---|
| 2024 | $7,023 | $420,058 | $61,500 | $358,558 |
| 2023 | $7,023 | $374,626 | $0 | $0 |
| 2022 | $6,481 | $340,569 | $61,500 | $279,069 |
| 2021 | $3,587 | $226,704 | $46,500 | $180,204 |
| 2020 | $2,910 | $189,488 | $57,500 | $131,988 |
| 2019 | $3,219 | $203,141 | $57,500 | $145,641 |
| 2018 | $3,403 | $167,011 | $40,000 | $127,011 |
| 2017 | $3,104 | $152,251 | $40,000 | $112,251 |
| 2016 | $2,877 | $141,092 | $0 | $0 |
| 2015 | $2,749 | $133,840 | $0 | $0 |
| 2014 | $1,420 | $109,758 | $0 | $0 |
Property History
| Date | Event | Price | Change | Sq Ft Price |
|---|---|---|---|---|
| 04/23/2025 04/23/25 | Price Changed | $610,000 | -4.5% | $278 / Sq Ft |
| 04/10/2025 04/10/25 | For Sale | $639,000 | +6.5% | $292 / Sq Ft |
| 08/01/2023 08/01/23 | Sold | $600,000 | 0.0% | $274 / Sq Ft |
| 07/12/2023 07/12/23 | Pending | -- | -- | -- |
| 07/04/2023 07/04/23 | For Sale | $600,000 | +31.9% | $274 / Sq Ft |
| 06/15/2021 06/15/21 | Sold | $454,900 | 0.0% | $208 / Sq Ft |
| 05/27/2021 05/27/21 | Pending | -- | -- | -- |
| 05/24/2021 05/24/21 | For Sale | $454,900 | +7.1% | $208 / Sq Ft |
| 03/05/2021 03/05/21 | Sold | $424,899 | 0.0% | $194 / Sq Ft |
| 02/05/2021 02/05/21 | Pending | -- | -- | -- |
| 02/03/2021 02/03/21 | For Sale | $424,900 | +6.2% | $194 / Sq Ft |
| 09/08/2020 09/08/20 | Sold | $400,000 | -4.5% | $158 / Sq Ft |
| 08/25/2020 08/25/20 | Pending | -- | -- | -- |
| 08/03/2020 08/03/20 | For Sale | $419,000 | +170.3% | $165 / Sq Ft |
| 07/13/2017 07/13/17 | Sold | $155,000 | -18.2% | $71 / Sq Ft |
| 06/26/2017 06/26/17 | Pending | -- | -- | -- |
| 04/25/2017 04/25/17 | For Sale | $189,500 | -- | $86 / Sq Ft |
Deed History
| Date | Type | Sale Price | Title Company |
|---|---|---|---|
| Quit Claim Deed | -- | Professional Title | |
| Warranty Deed | $600,000 | Blue Ocean Title | |
| Interfamily Deed Transfer | -- | Accommodation | |
| Warranty Deed | $454,900 | Suncoast Title Ins Agcy Inc | |
| Warranty Deed | $424,899 | Suncoast Title Ins Agcy Inc | |
| Warranty Deed | $400,000 | Action Ttl Svcs Of St Johns | |
| Warranty Deed | $400,000 | Action Title Services | |
| Warranty Deed | -- | Suncost Title Ins Agneyc Inc | |
| Warranty Deed | $155,000 | Suncoast Title Ins Agency |
Mortgage History
| Date | Status | Loan Amount | Loan Type |
|---|---|---|---|
| Open | $344,000 | New Conventional | |
| Previous Owner | $325,000 | New Conventional | |
| Previous Owner | $100,000 | New Conventional |
Similar Homes in Palm Coast, FL
Source: Stellar MLS
MLS Number: FC308856
APN: 07-11-31-7008-00010-0330
- 188 Misty Harbor Trace
- 202 Misty Harbor Trace
- 177 Misty Harbor Trace
- 177 Misty Harbor Trace
- 200 Misty Harbor Trace
- 235 Misty Harbor Trace
- 211 Misty Harbor Trace
- 101 Palm Harbor Pkwy Unit A+B 223
- 101 Palm Harbor Pkwy Unit 401
- 101 Palm Harbor Pkwy Unit A404
- 101 Palm Harbor Pkwy Unit A204
- 101 Palm Harbor Pkwy Unit C-420
- 101 Palm Harbor Pkwy Unit C233
- 101 Palm Harbor Pkwy Unit P066
- 101 Palm Harbor Pkwy Unit P69
- 101 Palm Harbor Pkwy Unit P70
- 101 Palm Harbor Pkwy Unit P110
- 101 Palm Harbor Pkwy Unit p106
- 101 Palm Harbor Pkwy Unit B320
- 101 Palm Harbor Pkwy Unit B412
