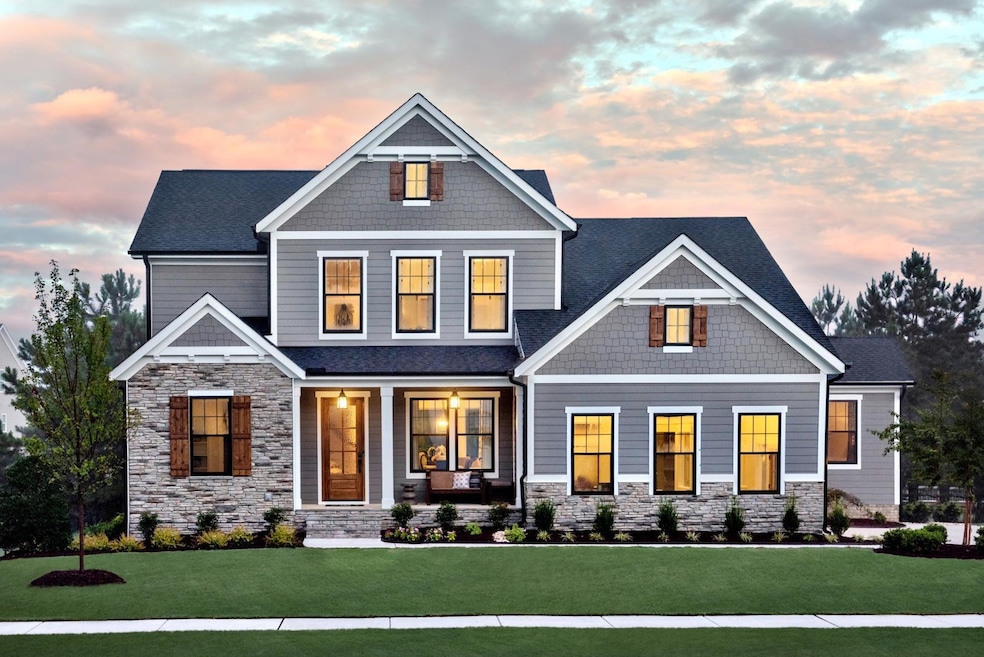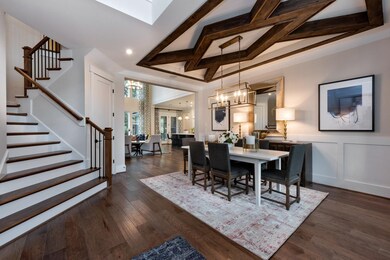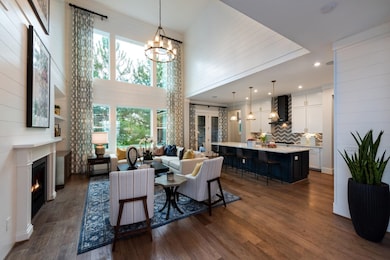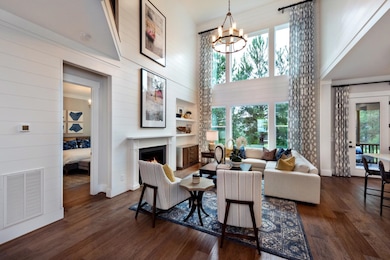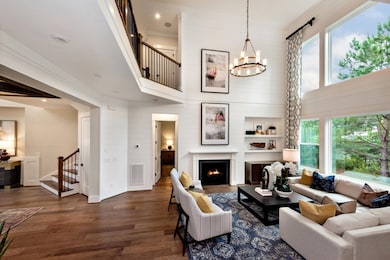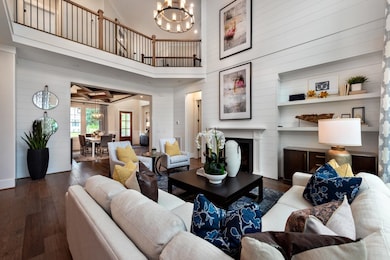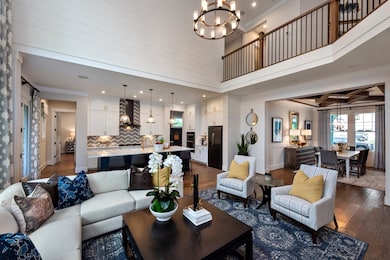
27 E Spring Showers Trail Angier, NC 27501
Pleasant Grove NeighborhoodEstimated payment $4,347/month
Highlights
- New Construction
- Craftsman Architecture
- Wood Flooring
- Environments for Living
- Wooded Lot
- Main Floor Primary Bedroom
About This Home
Stunning 'TO BE BUILT' Branford Plan! Build time is 7-9 months. Listing price reflects the BASE PRICE of the Branford plan. Build this floorplan or any other floorplan offered in Weatherford Estates. First floor owners suite, 2 story family room, huge 11' kitchen island, tray ceiling in dining room, expansive owners bath with huge walk in shower and closet. Jack and Jill bathroom on 2nd floor, bonus room with walk in storage. Additional options to be added could include beautiful 10' ceilings on 1st floor, 3 car side entry garage, added carriage garage, first floor guest suite, sunroom, screened in outdoor living, outdoor fireplace, second owners suite, secondary game room and more! All options and details can be selected. Purchaser can choose color of home, interior selections and upgrades, etc. Community is septic, propane, and county Water. Contact listing agent for current incentives and promotions!
Home Details
Home Type
- Single Family
Year Built
- Built in 2024 | New Construction
Lot Details
- 0.82 Acre Lot
- Wooded Lot
HOA Fees
- $45 Monthly HOA Fees
Parking
- 3 Car Attached Garage
- Side Facing Garage
- Private Driveway
- 2 Open Parking Spaces
Home Design
- Craftsman Architecture
- Brick Exterior Construction
- Brick Foundation
- Architectural Shingle Roof
- Shake Siding
- Low Volatile Organic Compounds (VOC) Products or Finishes
- Radiant Barrier
Interior Spaces
- 3,100 Sq Ft Home
- 2-Story Property
- Coffered Ceiling
- Tray Ceiling
- Smooth Ceilings
- High Ceiling
- Ceiling Fan
- Entrance Foyer
- Family Room with Fireplace
- Combination Kitchen and Dining Room
- Bonus Room
- Screened Porch
- Storage
- Laundry on main level
- Pull Down Stairs to Attic
Kitchen
- Gas Cooktop
- Dishwasher
- ENERGY STAR Qualified Appliances
- Granite Countertops
- Quartz Countertops
Flooring
- Wood
- Carpet
- Laminate
- Tile
Bedrooms and Bathrooms
- 4 Bedrooms
- Primary Bedroom on Main
- Walk-In Closet
- Double Vanity
- Low Flow Plumbing Fixtures
- Private Water Closet
- Separate Shower in Primary Bathroom
- Soaking Tub
- Walk-in Shower
Eco-Friendly Details
- Environments for Living
- Energy-Efficient Thermostat
- No or Low VOC Paint or Finish
- Ventilation
Schools
- Mcgees Crossroads Elementary And Middle School
- W Johnston High School
Utilities
- Forced Air Heating and Cooling System
- Heating System Uses Propane
- Gas Water Heater
- Septic Tank
Community Details
- Association fees include unknown
- Elite Management Association
- Built by Drees Homes
- Weatherford Subdivision, Branford D Floorplan
Listing and Financial Details
- Assessor Parcel Number lot 6
Map
Home Values in the Area
Average Home Value in this Area
Property History
| Date | Event | Price | Change | Sq Ft Price |
|---|---|---|---|---|
| 01/25/2024 01/25/24 | For Sale | $654,700 | 0.0% | $211 / Sq Ft |
| 12/14/2023 12/14/23 | Off Market | $654,700 | -- | -- |
| 10/20/2023 10/20/23 | Price Changed | $654,700 | +0.9% | $211 / Sq Ft |
| 01/09/2023 01/09/23 | Price Changed | $649,000 | -23.6% | $209 / Sq Ft |
| 08/06/2022 08/06/22 | For Sale | $849,000 | -- | $274 / Sq Ft |
Similar Homes in Angier, NC
Source: Doorify MLS
MLS Number: 2467180
- 163 E Spring Showers Trail
- 197 S Clearbrook Ct
- 155 Streamside Dr
- 16 Autumn Breeze
- 289 Streamside Dr
- 128 S Clearbrook Ct
- 26 W Spring Showers Trail
- 213 W Weatherford Dr
- 120 W Weatherford Dr
- 59 N Clearbrook Ct
- 19461 N Carolina 210
- 33 Song Breeze Cir
- 209 Pen Lou Ct
- 113 Stickleback Dr
- 83 Stickleback Dr
- 114 Twin Springs Ln
- 0 Plainview Church Rd
- 19 Oriental St
- 255 Dupree Rd
- 2130 Pearidge Rd
