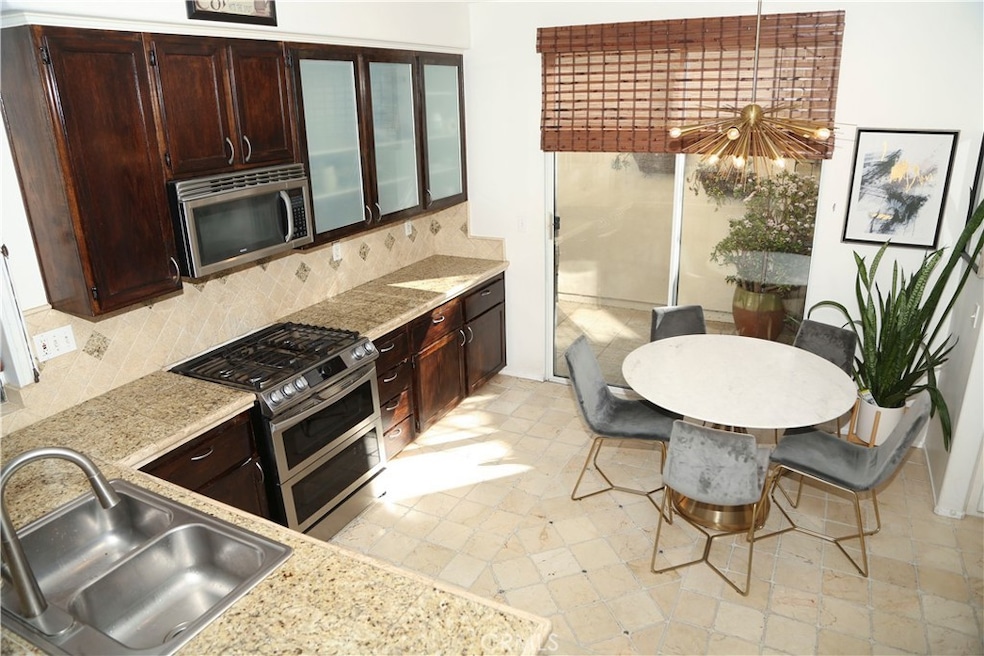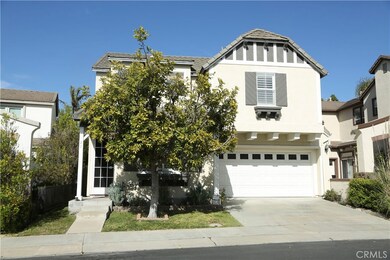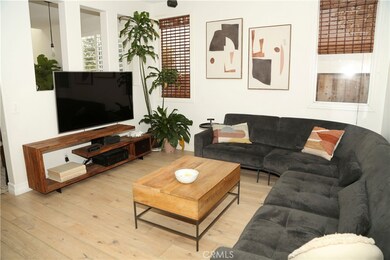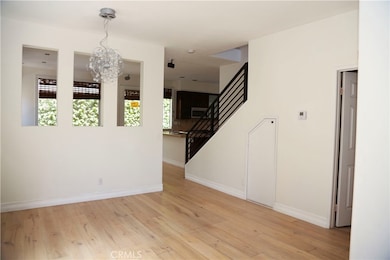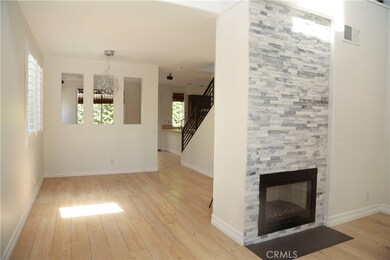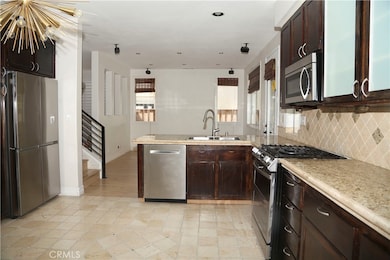27 Edmonton Place Unit 120 Aliso Viejo, CA 92656
Highlights
- Golf Course Community
- 1.01 Acre Lot
- High Ceiling
- Canyon Vista Elementary School Rated A
- Wood Flooring
- Granite Countertops
About This Home
Located in the desirable gated community of Village Cottages in Aliso Viejo, this 4-bedroom, 2.5-bathroom home offers comfort, convenience, and a family-friendly environment. The spacious layout features light wood flooring throughout the home, with elegant travertine tile in the kitchen and bathrooms. The kitchen is equipped with modern appliances, including a brand-new microwave, a one-year-old Samsung refrigerator with a beverage center, a Samsung double oven stove, and a Bosch dishwasher. The decorative fireplace adds a cozy touch to the living space.
Enjoy the benefits of top-rated schools within walking distance, including award-winning Canyon Vista Elementary, Don Juan Avila Middle School, and Aliso Niguel High School. Oak Park is also just a short stroll away, perfect for outdoor play and relaxation. The gated community features a sparkling pool and is known for its kid-friendly atmosphere. Gardening service for the front yard is included in the rent.
This is a No smoking property and no pets are allowed.
Home Details
Home Type
- Single Family
Est. Annual Taxes
- $9,055
Year Built
- Built in 1999
Lot Details
- 1.01 Acre Lot
- Cul-De-Sac
- Wood Fence
- Block Wall Fence
- Landscaped
- Level Lot
- Sprinklers on Timer
- Private Yard
- Back and Front Yard
- Density is up to 1 Unit/Acre
Parking
- 2 Car Direct Access Garage
- Parking Available
- Driveway
- Automatic Gate
Home Design
- Turnkey
Interior Spaces
- 1,866 Sq Ft Home
- 2-Story Property
- High Ceiling
- Recessed Lighting
- Double Pane Windows
- Entryway
- Separate Family Room
- Living Room with Fireplace
- Wood Flooring
Kitchen
- Double Self-Cleaning Oven
- Gas Range
- Microwave
- Ice Maker
- Water Line To Refrigerator
- Dishwasher
- Granite Countertops
- Disposal
Bedrooms and Bathrooms
- 4 Bedrooms
- All Upper Level Bedrooms
- Walk-In Closet
- Granite Bathroom Countertops
- Dual Vanity Sinks in Primary Bathroom
- Bathtub with Shower
- Separate Shower
- Exhaust Fan In Bathroom
Laundry
- Laundry Room
- Laundry on upper level
- Gas Dryer Hookup
Home Security
- Carbon Monoxide Detectors
- Fire Sprinkler System
Outdoor Features
- Patio
- Exterior Lighting
- Rain Gutters
- Front Porch
Schools
- Don Juan Avila Middle School
- Aliso Viejo High School
Utilities
- Central Heating and Cooling System
- Natural Gas Connected
- Gas Water Heater
- Cable TV Available
Listing and Financial Details
- Security Deposit $5,000
- Rent includes gardener
- 12-Month Minimum Lease Term
- Available 4/13/25
- Tax Lot 3
- Tax Tract Number 15454
- Assessor Parcel Number 93787112
Community Details
Overview
- Property has a Home Owners Association
- Canterbury Subdivision
- Property is near a preserve or public land
Recreation
- Golf Course Community
- Community Pool
- Park
- Dog Park
- Hiking Trails
- Bike Trail
Map
Source: California Regional Multiple Listing Service (CRMLS)
MLS Number: OC25079828
APN: 937-871-12
- 32 Cliffwood
- 9 Cranwell
- 24 Sunswept Mesa
- 8 Carey Ct Unit 23
- 2 Shady Nook
- 2 Astoria Ct
- 22 Cameo Dr
- 22681 Oakgrove Unit 133
- 259 Sandcastle
- 21 Style Dr
- 17 Dawn Ln
- 12 Lyon Ridge
- 48 Sentinel Place
- 7 Dusk Way
- 59 Cape Victoria
- 3 Delfin
- 15 Destiny Way
- 66 Vellisimo Dr
- 23412 Pacific Park Dr Unit 28L
- 23412 Pacific Park Dr Unit 30E
