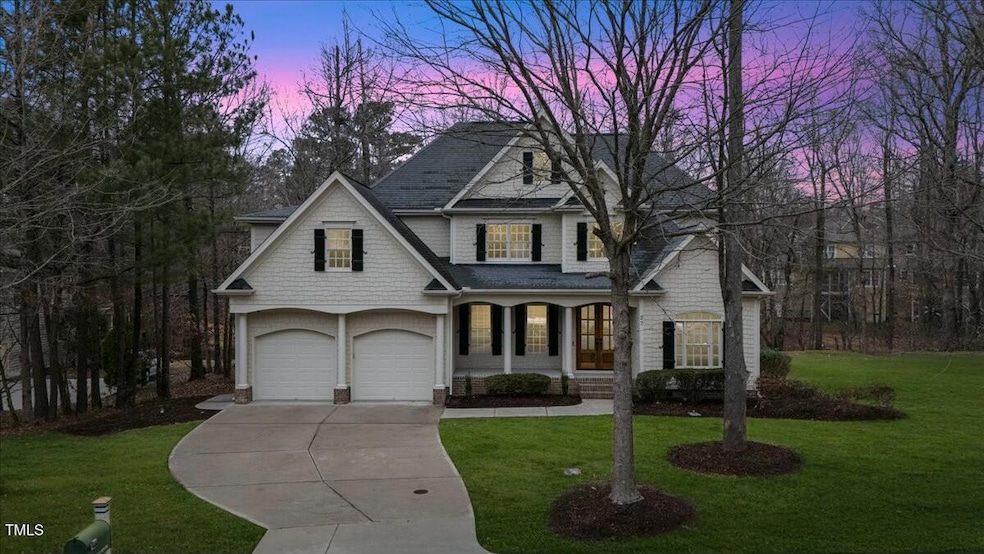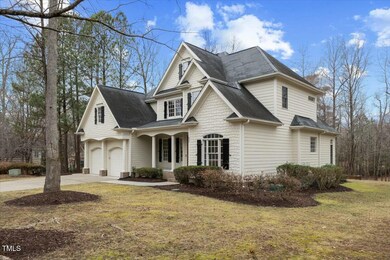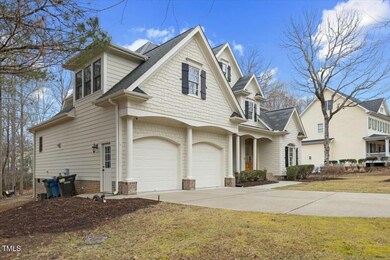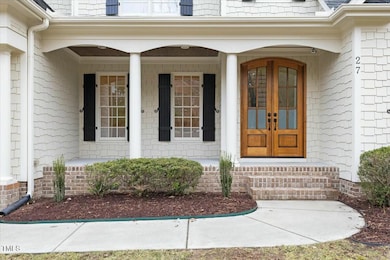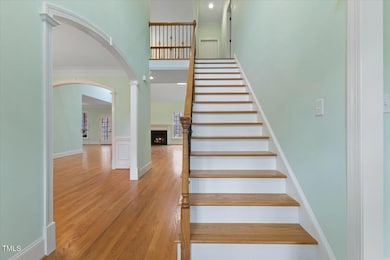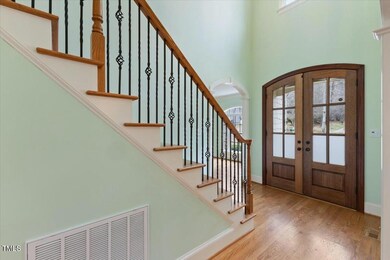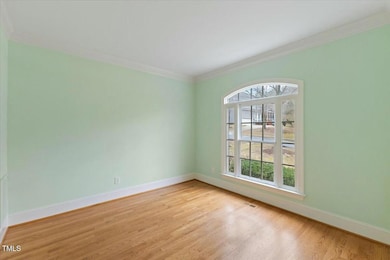
27 Fairwoods Dr Durham, NC 27712
Highlights
- Craftsman Architecture
- Main Floor Primary Bedroom
- Forced Air Heating and Cooling System
- Wood Flooring
- 2 Car Attached Garage
- Ceiling Fan
About This Home
As of April 2025Nestled in the prestigious Treyburn Country Club community, this stunning home sits on a spacious 0.80-acre lot, offering both elegance and comfort. As you step inside, you're greeted by soaring high ceilings that extend into the living room, where skylights and a cozy fireplace create a warm and inviting ambiance. The thoughtfully designed layout features a formal dining room and a charming breakfast nook, perfect for any occasion.The first-floor primary suite is a true retreat, boasting a custom-built closet for added convenience. Also on the main level, you'll find a dedicated office space, ideal for working from home. Upstairs, the additional bedrooms are complemented by an open railing design overlooking the living room, adding to the home's airy feel. A spacious bonus room provides endless possibilities—whether you envision a game room, home theater, or entertainment space.The home has been freshly painted inside and out, ensuring a modern and polished look. Step outside to enjoy the screened porch, perfect for relaxing year-round. With a two-car garage and a prime location in a sought-after community, this home offers the perfect blend of luxury, space, and style. Don't miss this incredible opportunity!
Home Details
Home Type
- Single Family
Est. Annual Taxes
- $5,707
Year Built
- Built in 2007
Lot Details
- 0.88 Acre Lot
HOA Fees
- $48 Monthly HOA Fees
Parking
- 2 Car Attached Garage
- 2 Open Parking Spaces
Home Design
- Craftsman Architecture
- Traditional Architecture
- Arts and Crafts Architecture
- Pillar, Post or Pier Foundation
- Shingle Roof
Interior Spaces
- 3,216 Sq Ft Home
- 2-Story Property
- Ceiling Fan
Flooring
- Wood
- Carpet
- Ceramic Tile
Bedrooms and Bathrooms
- 4 Bedrooms
- Primary Bedroom on Main
Schools
- Little River Elementary School
- Lucas Middle School
- Northern High School
Utilities
- Forced Air Heating and Cooling System
- Heating System Uses Natural Gas
- Heat Pump System
Community Details
- Association fees include insurance, maintenance structure
- Associa H.R.W Association, Phone Number (919) 787-9000
- Treyburn Subdivision
Listing and Financial Details
- Assessor Parcel Number 192726
Map
Home Values in the Area
Average Home Value in this Area
Property History
| Date | Event | Price | Change | Sq Ft Price |
|---|---|---|---|---|
| 04/23/2025 04/23/25 | Sold | $685,000 | 0.0% | $213 / Sq Ft |
| 03/17/2025 03/17/25 | Pending | -- | -- | -- |
| 02/26/2025 02/26/25 | For Sale | $685,000 | +6.2% | $213 / Sq Ft |
| 07/23/2024 07/23/24 | Sold | $645,000 | +1.6% | $200 / Sq Ft |
| 07/01/2024 07/01/24 | Pending | -- | -- | -- |
| 06/25/2024 06/25/24 | For Sale | $635,000 | -- | $197 / Sq Ft |
Tax History
| Year | Tax Paid | Tax Assessment Tax Assessment Total Assessment is a certain percentage of the fair market value that is determined by local assessors to be the total taxable value of land and additions on the property. | Land | Improvement |
|---|---|---|---|---|
| 2024 | $348 | $409,100 | $70,425 | $338,675 |
| 2023 | $5,359 | $409,100 | $70,425 | $338,675 |
| 2022 | $5,236 | $409,100 | $70,425 | $338,675 |
| 2021 | $5,212 | $409,100 | $70,425 | $338,675 |
| 2020 | $5,089 | $409,100 | $70,425 | $338,675 |
| 2019 | $5,089 | $409,100 | $70,425 | $338,675 |
| 2018 | $5,368 | $395,722 | $93,900 | $301,822 |
| 2017 | $5,328 | $395,722 | $93,900 | $301,822 |
| 2016 | $5,149 | $395,722 | $93,900 | $301,822 |
| 2015 | $6,291 | $454,465 | $102,291 | $352,174 |
| 2014 | $6,291 | $454,465 | $102,291 | $352,174 |
Mortgage History
| Date | Status | Loan Amount | Loan Type |
|---|---|---|---|
| Previous Owner | $450,829 | VA | |
| Previous Owner | $455,235 | VA | |
| Previous Owner | $290,000 | New Conventional | |
| Previous Owner | $60,000 | Credit Line Revolving | |
| Previous Owner | $320,000 | Purchase Money Mortgage | |
| Previous Owner | $60,000 | Construction |
Deed History
| Date | Type | Sale Price | Title Company |
|---|---|---|---|
| Warranty Deed | $645,000 | None Listed On Document | |
| Warranty Deed | $445,000 | None Available | |
| Warranty Deed | $400,000 | None Available | |
| Warranty Deed | $60,000 | None Available |
Similar Homes in Durham, NC
Source: Doorify MLS
MLS Number: 10078573
APN: 192726
- 44 Grandwood Cir
- 321 Villa Dr
- 1213 Rocky Point Ln
- 1231 Champions Pointe Dr
- 9 Arrowwood Ct
- 2602 Vintage Hill Ct
- 201 Johnstone Ct
- 101 Abbotsford Ct
- 4405 Turnberry Cir
- 7002 Old Trail Dr
- 6102 Cabin Branch Dr
- 907 Vintage Hill Pkwy
- 6614 Chantilley Place
- 3 Moss Spring Ct
- 801 Snow Hill Rd
- 1318 Torredge Rd
- 1617 Torredge Rd
- 1122 Snow Hill Rd
- 604 Orange Factory Rd
- 908 Snow Hill Rd
