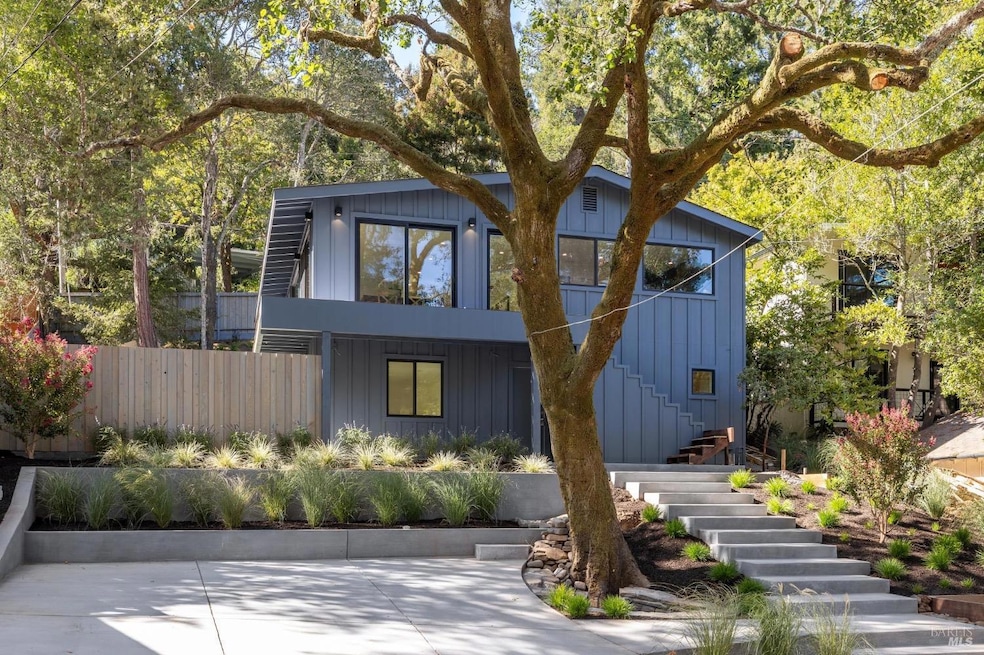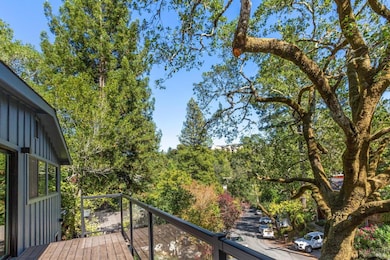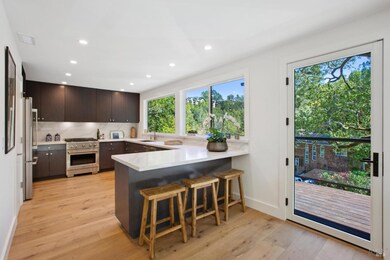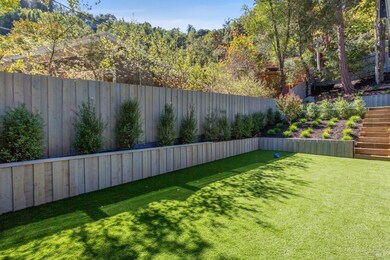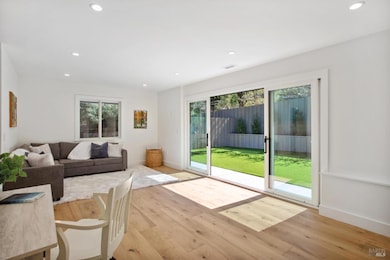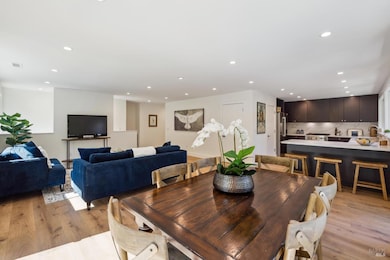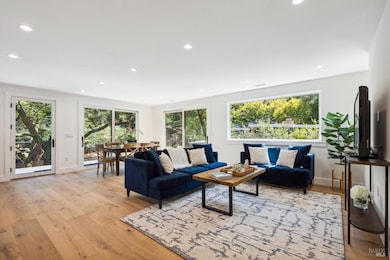
27 Fern Rd Kentfield, CA 94904
Kentfield Neighborhood
5
Beds
3
Baths
2,125
Sq Ft
5,850
Sq Ft Lot
Highlights
- Built-In Refrigerator
- Contemporary Architecture
- Engineered Wood Flooring
- Anthony G. Bacich Elementary School Rated A
- Forest View
- Main Floor Bedroom
About This Home
As of March 2025Extensively Remodeled home affectionately named 'The Tree House' boasts five bedrooms, three baths, a kitchen/family great room with a wrap around deck, lush gardens, and a large level lawn off the media room. Light, bright and airy, this contemporary home also features a pampering primary suite with a private outdoor patio. Just a few blocks to the Rustic Bakery Cafe, Woodlands Market, Mt. Tam Racquet Club, and award winning schools.
Home Details
Home Type
- Single Family
Est. Annual Taxes
- $18,449
Year Built
- Built in 1958 | Remodeled
Lot Details
- 5,850 Sq Ft Lot
- Fenced
- Artificial Turf
- Low Maintenance Yard
Home Design
- Contemporary Architecture
- Wood Siding
- Concrete Perimeter Foundation
Interior Spaces
- 2,125 Sq Ft Home
- 2-Story Property
- Great Room
- Family Room Off Kitchen
- Engineered Wood Flooring
- Forest Views
Kitchen
- Breakfast Area or Nook
- Built-In Gas Oven
- Built-In Refrigerator
- Dishwasher
- Quartz Countertops
Bedrooms and Bathrooms
- Main Floor Bedroom
- Walk-In Closet
- 3 Full Bathrooms
Laundry
- Dryer
- Washer
Parking
- 2 Parking Spaces
- Side by Side Parking
Additional Features
- Wrap Around Porch
- Central Heating and Cooling System
Listing and Financial Details
- Assessor Parcel Number 075-142-08
Map
Create a Home Valuation Report for This Property
The Home Valuation Report is an in-depth analysis detailing your home's value as well as a comparison with similar homes in the area
Home Values in the Area
Average Home Value in this Area
Property History
| Date | Event | Price | Change | Sq Ft Price |
|---|---|---|---|---|
| 03/28/2025 03/28/25 | Sold | $2,650,000 | +2.1% | $1,247 / Sq Ft |
| 03/11/2025 03/11/25 | Pending | -- | -- | -- |
| 03/03/2025 03/03/25 | For Sale | $2,595,000 | +103.5% | $1,221 / Sq Ft |
| 05/03/2023 05/03/23 | Sold | $1,275,000 | +27.8% | $727 / Sq Ft |
| 04/28/2023 04/28/23 | Pending | -- | -- | -- |
| 04/18/2023 04/18/23 | For Sale | $998,000 | -- | $569 / Sq Ft |
Source: San Francisco Association of REALTORS® MLS
Tax History
| Year | Tax Paid | Tax Assessment Tax Assessment Total Assessment is a certain percentage of the fair market value that is determined by local assessors to be the total taxable value of land and additions on the property. | Land | Improvement |
|---|---|---|---|---|
| 2024 | $18,449 | $1,300,500 | $867,000 | $433,500 |
| 2023 | $19,951 | $1,565,000 | $1,050,000 | $515,000 |
| 2022 | $2,610 | $135,128 | $40,421 | $94,707 |
| 2021 | $2,578 | $132,478 | $39,628 | $92,850 |
| 2020 | $1,946 | $131,120 | $39,222 | $91,898 |
| 2019 | $2,382 | $128,550 | $38,453 | $90,097 |
| 2018 | $2,334 | $126,029 | $37,699 | $88,330 |
| 2017 | $2,307 | $123,559 | $36,960 | $86,599 |
| 2016 | $2,245 | $121,137 | $36,236 | $84,901 |
| 2015 | $2,241 | $119,316 | $35,691 | $83,625 |
| 2014 | $2,133 | $116,979 | $34,992 | $81,987 |
Source: Public Records
Mortgage History
| Date | Status | Loan Amount | Loan Type |
|---|---|---|---|
| Open | $1,987,500 | New Conventional | |
| Previous Owner | $400,000 | New Conventional |
Source: Public Records
Deed History
| Date | Type | Sale Price | Title Company |
|---|---|---|---|
| Grant Deed | $2,650,000 | Old Republic Title | |
| Grant Deed | $1,275,000 | Old Republic Title | |
| Deed | -- | -- |
Source: Public Records
Similar Homes in the area
Source: San Francisco Association of REALTORS® MLS
MLS Number: 325008970
APN: 075-142-08
Nearby Homes
- 90 Upper Briar Rd
- 70 Black Log Rd
- 600 Murray Ave
- 100 Black Log Rd
- 264 Murray Ave
- 33 Frances Ave
- 1 Escalle Ln
- 57 Olive Ave
- 11 Stadium Way
- 311 Wilson Way
- 36 Mcallister Ave
- 12 Jones Way
- 299 Wilson Way
- 8 Live Oak Way
- 292 Larkspur Plaza Dr
- 821 Sir Francis Drake Blvd
- 838 Sir Francis Drake Blvd Unit 2
- 33 Locust Ave
- 262 Larkspur Plaza Dr
- 52 Corte Oriental Unit 62
