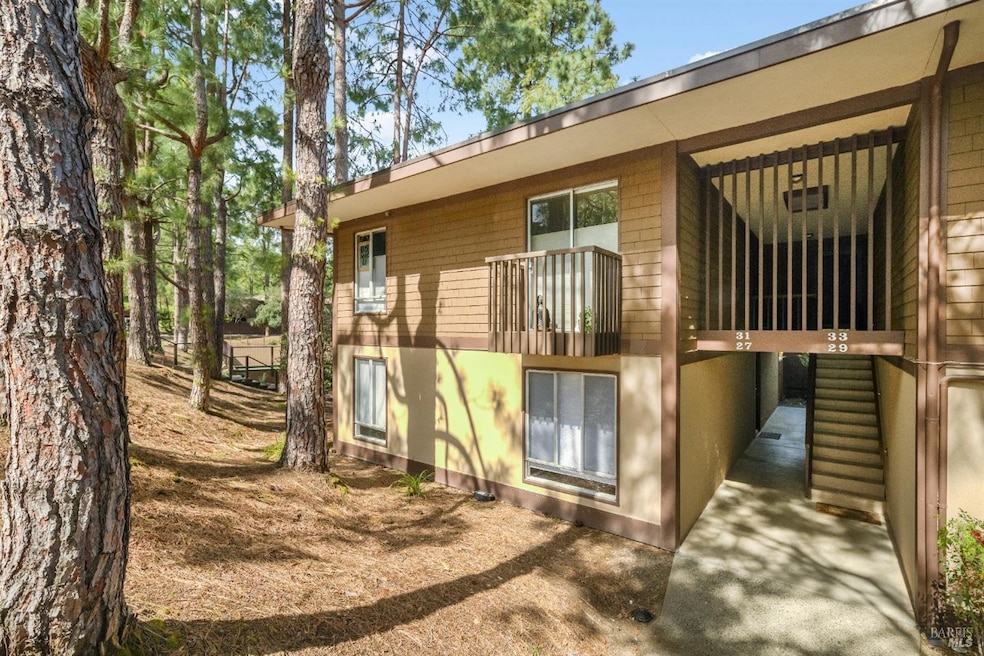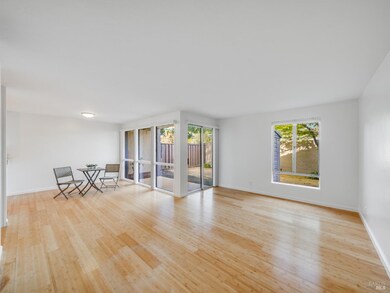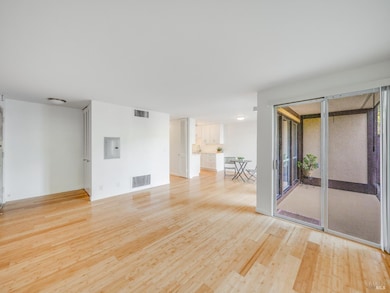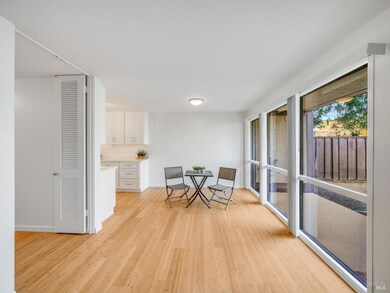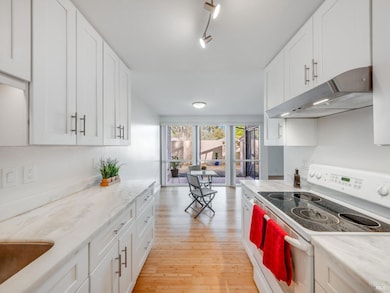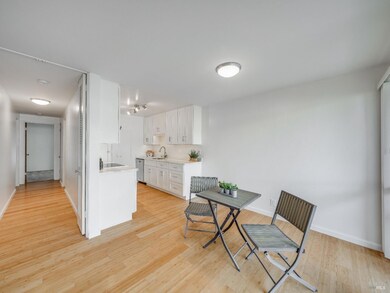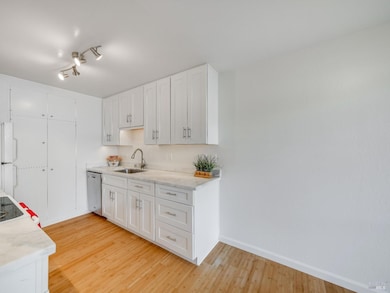
27 Forest Ln San Rafael, CA 94903
Terra Linda NeighborhoodEstimated payment $4,474/month
Highlights
- Fitness Center
- Clubhouse
- Sauna
- Vallecito Elementary School Rated A-
- Wood Flooring
- Living Room with Attached Deck
About This Home
Looking for Peace & Tranquility? Then step inside this updated ground floor 2 bedroom,2 bath end unit blending functionality and comfort. Freshly painted with updated kitchen & baths. This unit features a wall of floor to ceiling windows in the dining area letting in natural light & facing the covered patio and fenced back grounds with views of the eucalyptus trees for outdoor enjoyment. The Meadows of Terra Linda offering resort like living is situated on 22 acres of beautiful landscaped walking paths, 1 assigned covered parking, lots of guest parking, 3 swimming pools, 2 tennis courts, sauna, clubhouse and EV charging stations. Located in the Miller Creek School district, close to open space for hiking, shoping, & restaurants. Come make this your home. You will love living here!!!
Open House Schedule
-
Sunday, April 27, 202512:00 to 3:00 pm4/27/2025 12:00:00 PM +00:004/27/2025 3:00:00 PM +00:00Come to see this lovely ground floor end unit with updated kitchen and baths. Lots of natural light. Complex offers 3 swimming pools, 2 tennis courts, EV charging and stroll the 22 acres of beautiful landscaped grounds.Add to Calendar
Property Details
Home Type
- Condominium
Est. Annual Taxes
- $6,448
Year Built
- Built in 1963 | Remodeled
HOA Fees
- $783 Monthly HOA Fees
Interior Spaces
- 984 Sq Ft Home
- 1-Story Property
- Living Room with Attached Deck
- Combination Dining and Living Room
Kitchen
- Free-Standing Electric Oven
- Range Hood
- Dishwasher
- Disposal
Flooring
- Wood
- Carpet
Bedrooms and Bathrooms
- 2 Bedrooms
- 2 Full Bathrooms
Parking
- 1 Parking Space
- 1 Carport Space
- Guest Parking
- Assigned Parking
Utilities
- Central Heating and Cooling System
- Internet Available
- Cable TV Available
Additional Features
- Shed
- End Unit
- Ground Level Unit
Listing and Financial Details
- Assessor Parcel Number 175-411-69
Community Details
Overview
- Association fees include common areas, maintenance exterior, ground maintenance, management, pool, roof, sewer, trash, water
- Collins Management Association, Phone Number (800) 557-5179
- The Meadows Of Terra Linda Subdivision
Amenities
- Sauna
- Clubhouse
- Coin Laundry
Recreation
- Tennis Courts
- Fitness Center
- Community Pool
Map
Home Values in the Area
Average Home Value in this Area
Tax History
| Year | Tax Paid | Tax Assessment Tax Assessment Total Assessment is a certain percentage of the fair market value that is determined by local assessors to be the total taxable value of land and additions on the property. | Land | Improvement |
|---|---|---|---|---|
| 2024 | $6,448 | $343,757 | $110,746 | $233,011 |
| 2023 | $6,339 | $337,017 | $108,574 | $228,443 |
| 2022 | $6,051 | $330,411 | $106,446 | $223,965 |
| 2021 | $5,757 | $323,933 | $104,359 | $219,574 |
| 2020 | $5,676 | $320,614 | $103,290 | $217,324 |
| 2019 | $5,153 | $289,329 | $101,265 | $188,064 |
| 2018 | $5,069 | $283,657 | $99,280 | $184,377 |
| 2017 | $4,737 | $278,095 | $97,333 | $180,762 |
| 2016 | $4,614 | $272,644 | $95,425 | $177,219 |
| 2015 | $4,450 | $268,549 | $93,992 | $174,557 |
| 2014 | $4,141 | $263,289 | $92,151 | $171,138 |
Property History
| Date | Event | Price | Change | Sq Ft Price |
|---|---|---|---|---|
| 04/07/2025 04/07/25 | For Sale | $565,000 | 0.0% | $574 / Sq Ft |
| 07/08/2019 07/08/19 | Rented | $2,900 | 0.0% | -- |
| 07/06/2019 07/06/19 | Under Contract | -- | -- | -- |
| 05/24/2019 05/24/19 | For Rent | $2,900 | -- | -- |
Deed History
| Date | Type | Sale Price | Title Company |
|---|---|---|---|
| Interfamily Deed Transfer | -- | -- | |
| Grant Deed | $210,000 | Fidelity National Title | |
| Grant Deed | $389,454 | California Land Title Co | |
| Interfamily Deed Transfer | -- | -- |
Similar Homes in the area
Source: Bay Area Real Estate Information Services (BAREIS)
MLS Number: 325028268
APN: 175-411-69
- 43 Forest Ln
- 38 Surrey Ln
- 954 Lea Dr
- 124 Surrey Ln
- 433 Sylvia Way
- 780 Beechnut Ct
- 34 Terra Linda Dr
- 61 Esmeyer Dr
- 155 Hidden Valley Ln
- 164 Deer Hollow Rd
- 107 Deer Hollow Rd
- 8 Corte San Benito
- 100 Thorndale Dr Unit 244
- 100 Thorndale Dr Unit 454
- 100 Thorndale Dr Unit 401
- 100 Thorndale Dr Unit 416
- 100 Thorndale Dr Unit 322
- 100 Thorndale Dr Unit 303
- 100 Thorndale Dr Unit 106
- 100 Thorndale Dr Unit 206
