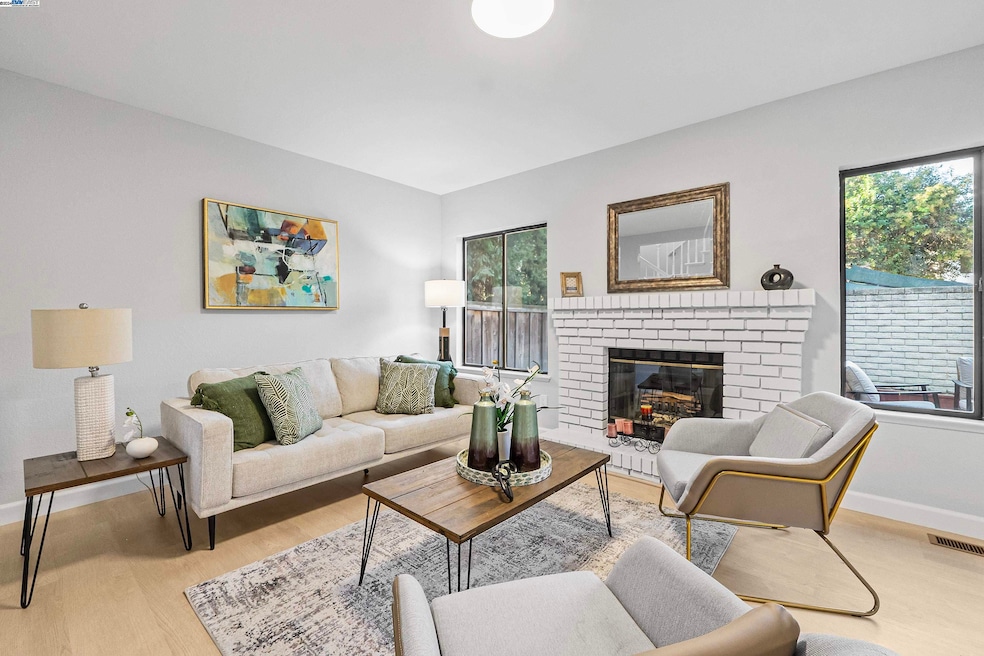
27 Gazania Terrace Fremont, CA 94536
Cherry-Guardino NeighborhoodHighlights
- Updated Kitchen
- Contemporary Architecture
- Corner Lot
- Vallejo Mill Elementary School Rated A-
- End Unit
- Solid Surface Countertops
About This Home
As of December 2024Discover this beautifully updated corner unit townhome with a bright, open floorplan, ideal for modern living. It offers 3 beds, 2.5 baths, 2-car attached garage and backyard. Enjoy new luxury vinyl plank flooring, fresh carpet, and updated paint throughout. The kitchen boasts newly painted cabinets, gorgeous quartz countertops, recessed lighting, and brand-new stainless-steel appliances, including a freestanding stove, refrigerator, dishwasher, and microwave. The spacious master suite features a walk-in closet, large windows that invite natural light, and a luxurious oversized oval bathtub with a double vanity sink. A large skylight brightens the second-floor hallway, leading to roomy bedrooms with mirror closet doors and cozy carpet flooring. For added convenience, there’s a washer and dryer hookup in the attached 2-car garage with side-by-side parking. Enjoy a low-maintenance backyard with a deck, perfect for relaxation. Additional features include central heating and low HOA dues of just $324 monthly. Situated near Fremont Central Park Lake Elizabeth and with easy access to the BART station and freeways I-680, I-880, and 84, this townhome offers the perfect blend of comfort and convenience. Don’t miss your chance to make this beautiful home yours!
Townhouse Details
Home Type
- Townhome
Est. Annual Taxes
- $6,079
Year Built
- Built in 1991
Lot Details
- 1,542 Sq Ft Lot
- End Unit
- Fenced
- Back Yard
HOA Fees
- $324 Monthly HOA Fees
Parking
- 2 Car Attached Garage
- Front Facing Garage
- Side by Side Parking
- Guest Parking
Home Design
- Contemporary Architecture
- Stucco
Interior Spaces
- 2-Story Property
- Gas Fireplace
- Living Room with Fireplace
- Dining Area
Kitchen
- Updated Kitchen
- Electric Cooktop
- Free-Standing Range
- Microwave
- Plumbed For Ice Maker
- Dishwasher
- Kitchen Island
- Solid Surface Countertops
- Disposal
Flooring
- Carpet
- Vinyl
Bedrooms and Bathrooms
- 3 Bedrooms
Laundry
- Laundry in Garage
- Washer and Dryer Hookup
Home Security
Utilities
- No Cooling
- Forced Air Heating System
- 220 Volts in Kitchen
- Gas Water Heater
Listing and Financial Details
- Assessor Parcel Number 507585105
Community Details
Overview
- Association fees include common area maintenance, exterior maintenance, management fee, reserves, insurance, ground maintenance
- 15 Units
- Cherry Lane HOA, Phone Number (213) 282-8008
- Guardino Subdivision
- Greenbelt
Security
- Carbon Monoxide Detectors
- Fire and Smoke Detector
Map
Home Values in the Area
Average Home Value in this Area
Property History
| Date | Event | Price | Change | Sq Ft Price |
|---|---|---|---|---|
| 02/04/2025 02/04/25 | Off Market | $1,000,000 | -- | -- |
| 12/02/2024 12/02/24 | Sold | $1,000,000 | +1.0% | $726 / Sq Ft |
| 11/06/2024 11/06/24 | Pending | -- | -- | -- |
| 10/25/2024 10/25/24 | Price Changed | $990,000 | -20.7% | $718 / Sq Ft |
| 10/03/2024 10/03/24 | For Sale | $1,248,000 | -- | $906 / Sq Ft |
Tax History
| Year | Tax Paid | Tax Assessment Tax Assessment Total Assessment is a certain percentage of the fair market value that is determined by local assessors to be the total taxable value of land and additions on the property. | Land | Improvement |
|---|---|---|---|---|
| 2024 | $6,079 | $476,987 | $144,010 | $339,977 |
| 2023 | $5,907 | $474,499 | $141,187 | $333,312 |
| 2022 | $5,819 | $458,195 | $138,418 | $326,777 |
| 2021 | $5,682 | $449,075 | $135,705 | $320,370 |
| 2020 | $5,654 | $451,399 | $134,313 | $317,086 |
| 2019 | $5,589 | $442,550 | $131,680 | $310,870 |
| 2018 | $5,477 | $433,875 | $129,099 | $304,776 |
| 2017 | $5,338 | $425,369 | $126,568 | $298,801 |
| 2016 | $5,239 | $417,031 | $124,087 | $292,944 |
| 2015 | $5,180 | $410,769 | $122,224 | $288,545 |
| 2014 | $5,093 | $402,724 | $119,830 | $282,894 |
Mortgage History
| Date | Status | Loan Amount | Loan Type |
|---|---|---|---|
| Open | $750,000 | New Conventional | |
| Closed | $750,000 | New Conventional | |
| Previous Owner | $69,070 | Unknown | |
| Previous Owner | $136,500 | Unknown | |
| Previous Owner | $149,000 | Unknown | |
| Previous Owner | $150,000 | Unknown |
Deed History
| Date | Type | Sale Price | Title Company |
|---|---|---|---|
| Grant Deed | $1,000,000 | Chicago Title | |
| Grant Deed | $1,000,000 | Chicago Title | |
| Interfamily Deed Transfer | -- | -- |
Similar Homes in Fremont, CA
Source: Bay East Association of REALTORS®
MLS Number: 41075229
APN: 507-0585-105-00
- 31 Sea Crest Terrace
- 38555 Overacker Ave
- 38678 Pickering Ct
- 5 Queso Ct
- 38551 Royal Ann Common
- 38521 Royal Ann Common
- 449 Walnut Ave
- 38627 Cherry Ln Unit 9
- 38694 Huntington Cir
- 968 Huntington Terrace
- 972 Huntington Terrace Unit 124
- 619 Ravenna Terrace
- 38764 Huntington Cir
- 711 Old Canyon Rd Unit 26
- 711 Old Canyon Rd Unit 147
- 711 Old Canyon Rd Unit 174
- 39417 Mission Blvd
- 1029 Avila Terraza
- 38022 Vallejo St
- 39291 Marbella Terraza Unit 9M
