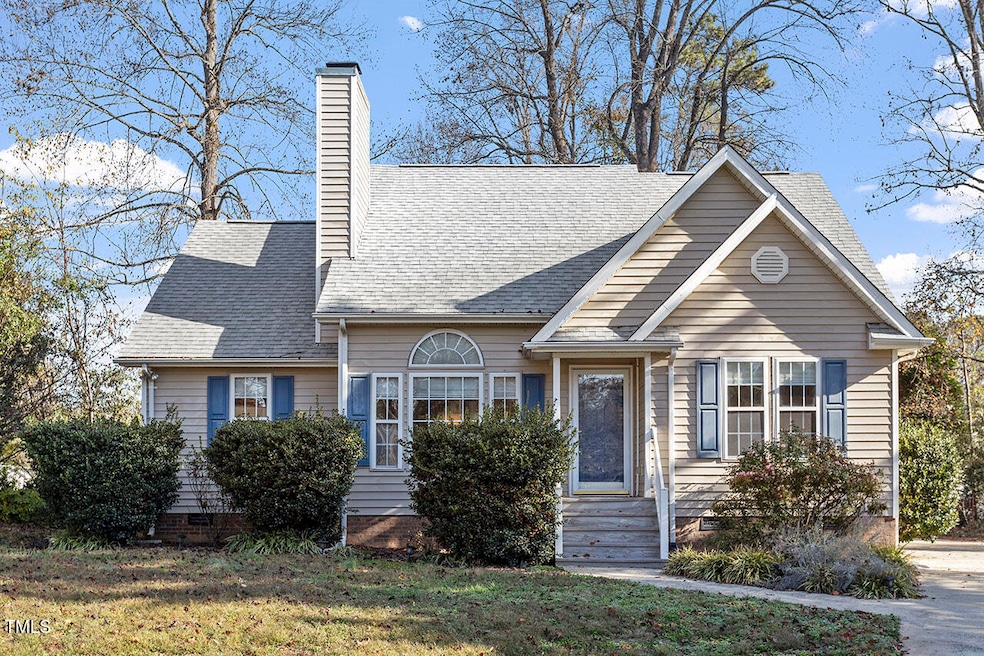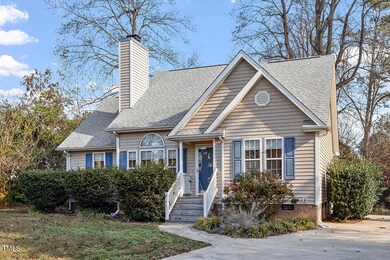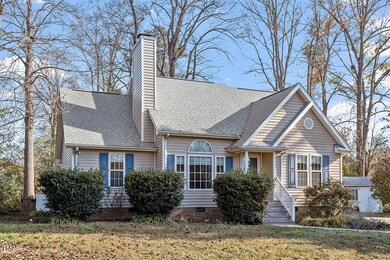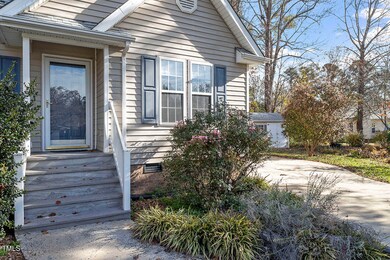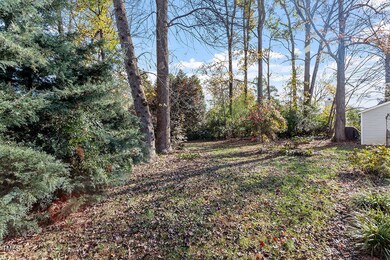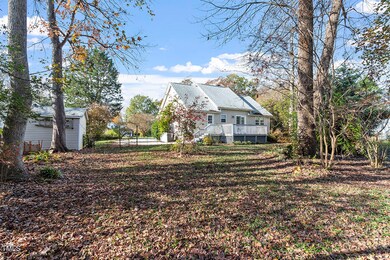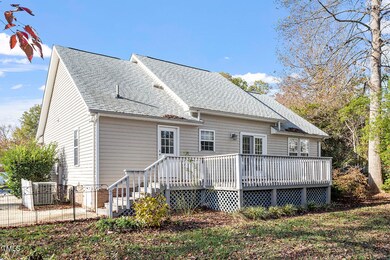
27 Grove Point Pittsboro, NC 27312
3
Beds
2
Baths
1,271
Sq Ft
10,585
Sq Ft Lot
Highlights
- Arts and Crafts Architecture
- Cul-De-Sac
- Private Driveway
- Wood Flooring
- Central Air
- Level Lot
About This Home
As of December 2024Cute home in popular Magnolia Trace, convenient to downtown Pittsboro. 3 Bedrooms, 2 full baths, beautiful brick fireplace, hardwood floors, stainless steel appliances. Level spacious lot
FOR COMPARATIVE PURPOSES ONLY
Home Details
Home Type
- Single Family
Est. Annual Taxes
- $2,272
Year Built
- Built in 2000
Lot Details
- 10,585 Sq Ft Lot
- Cul-De-Sac
- Level Lot
- Few Trees
- Back Yard
HOA Fees
- $8 Monthly HOA Fees
Parking
- Private Driveway
Home Design
- Arts and Crafts Architecture
- Block Foundation
- Shingle Roof
- Vinyl Siding
Interior Spaces
- 1,271 Sq Ft Home
- 1-Story Property
Kitchen
- Gas Range
- Microwave
Flooring
- Wood
- Carpet
- Tile
Bedrooms and Bathrooms
- 3 Bedrooms
- 2 Full Bathrooms
Schools
- Pittsboro Elementary School
- Horton Middle School
- Northwood High School
Utilities
- Central Air
- Heat Pump System
Community Details
- Magnolia Trace HOA
- Magnolia Trace Subdivision
Listing and Financial Details
- Assessor Parcel Number 0075716
Map
Create a Home Valuation Report for This Property
The Home Valuation Report is an in-depth analysis detailing your home's value as well as a comparison with similar homes in the area
Home Values in the Area
Average Home Value in this Area
Property History
| Date | Event | Price | Change | Sq Ft Price |
|---|---|---|---|---|
| 12/20/2024 12/20/24 | For Sale | $350,000 | 0.0% | $275 / Sq Ft |
| 12/19/2024 12/19/24 | Sold | $350,000 | -- | $275 / Sq Ft |
| 12/19/2024 12/19/24 | Pending | -- | -- | -- |
Source: Doorify MLS
Tax History
| Year | Tax Paid | Tax Assessment Tax Assessment Total Assessment is a certain percentage of the fair market value that is determined by local assessors to be the total taxable value of land and additions on the property. | Land | Improvement |
|---|---|---|---|---|
| 2024 | $2,507 | $195,060 | $49,720 | $145,340 |
| 2023 | $2,507 | $195,060 | $49,720 | $145,340 |
| 2022 | $2,365 | $195,060 | $49,720 | $145,340 |
| 2021 | $2,342 | $195,060 | $49,720 | $145,340 |
| 2020 | $2,052 | $168,357 | $33,600 | $134,757 |
| 2019 | $2,042 | $168,357 | $33,600 | $134,757 |
| 2018 | $1,952 | $168,357 | $33,600 | $134,757 |
| 2017 | $1,952 | $168,357 | $33,600 | $134,757 |
| 2016 | $1,669 | $140,898 | $30,000 | $110,898 |
| 2015 | $1,652 | $140,898 | $30,000 | $110,898 |
| 2014 | $1,652 | $140,898 | $30,000 | $110,898 |
| 2013 | -- | $140,898 | $30,000 | $110,898 |
Source: Public Records
Mortgage History
| Date | Status | Loan Amount | Loan Type |
|---|---|---|---|
| Open | $200,000 | New Conventional | |
| Previous Owner | $125,000 | New Conventional | |
| Previous Owner | $163,265 | New Conventional | |
| Previous Owner | $116,200 | New Conventional | |
| Previous Owner | $120,000 | Unknown |
Source: Public Records
Deed History
| Date | Type | Sale Price | Title Company |
|---|---|---|---|
| Warranty Deed | $350,000 | None Listed On Document | |
| Warranty Deed | -- | None Listed On Document | |
| Warranty Deed | $160,000 | Attorney | |
| Warranty Deed | $120,000 | -- |
Source: Public Records
Similar Homes in the area
Source: Doorify MLS
MLS Number: 10067903
APN: 75716
Nearby Homes
- 114 Whispering Meadows Ln
- 0 Nc 87 Hwy Unit 2491586
- 2693 N Carolina 902
- 0006299 N Carolina 902
- 66 Toomer Loop Rd
- 9311 N Carolina 87
- 9231 N Carolina 87
- 3457 N Carolina 87
- 520 Log Barn Rd
- 75 Old Goldston Rd
- 910 N Carolina 902
- 298 E Salisbury St
- 568 Log Barn Rd
- 132 N Masonic St
- 0 N Carolina 902
- 0 N Carolina 87 Unit 2491723
- 55 Lindsey St
- 30 Midway St
- 54 Cottage Way
- 106 Cottage Way Unit 33
