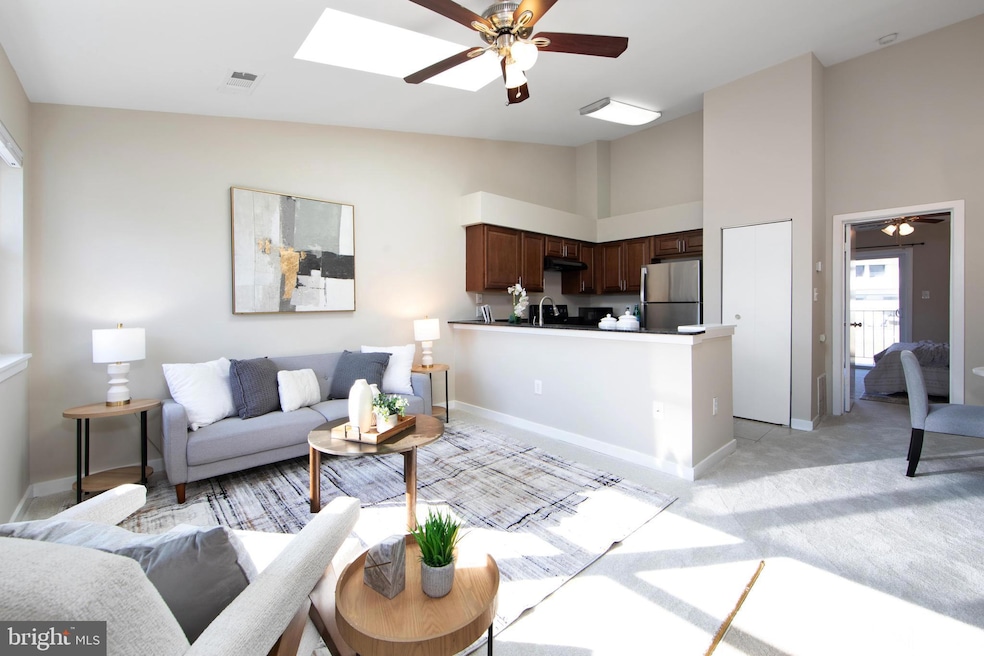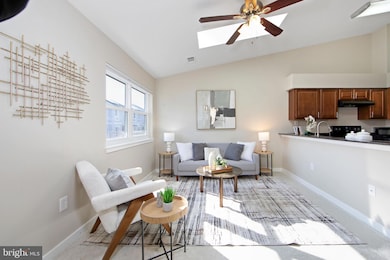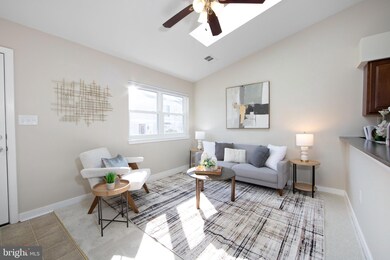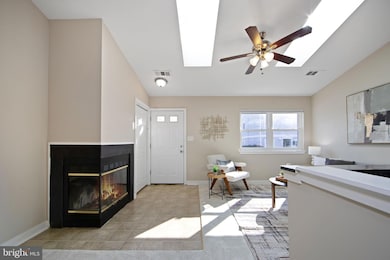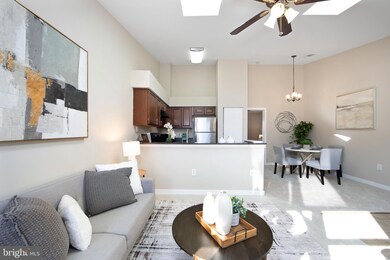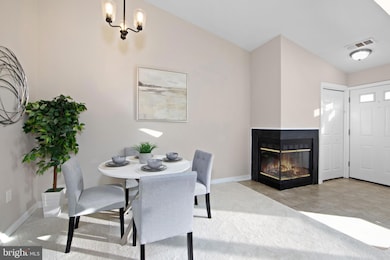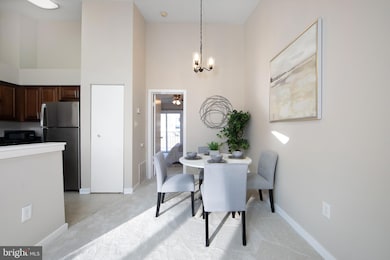
27 Hawthorne Ct NE Unit 27 Washington, DC 20017
Edgewood NeighborhoodHighlights
- 24-Hour Security
- Contemporary Architecture
- Community Center
- Gated Community
- Community Pool
- Skylights
About This Home
As of April 2025Welcome to this stylish and sunlit 1-bedroom condo, perfectly situated in the highly desirable Park Place community in Brookland! This top-floor gem is designed to wow, featuring vaulted ceilings and skylights that flood the open floor plan with natural light. Imagine sipping your morning coffee on your private balcony or cozying up by the wood-burning fireplace in the inviting living area. With a spacious walk-in closet, in-unit laundry, and updated interiors—including brand-new carpet, a modernized kitchen, and fresh paint—this home is truly move-in ready. The Park Place community offers unmatched convenience and amenities. Enjoy peace of mind with a 24/7 staffed gatehouse to welcome your guests. Dedicated garage parking and easy access to the D8/H2/H4/80 MetroBus lines make commuting a breeze. Plus, the community boasts an outdoor swimming pool, a clubhouse for gatherings, and plenty of guest parking. You'll love the neighborhood too! Just minutes away, explore Reservoir Park or the exciting new Reservoir District development, soon to feature a grocery store, trendy restaurants, and vibrant retail options. Community is FHA and VA approved. This property is eligible for SWBC’s “Move Up” loan program which offers discounted rate and/or grant funds!
Property Details
Home Type
- Condominium
Est. Annual Taxes
- $2,132
Year Built
- Built in 1987
Lot Details
- East Facing Home
HOA Fees
- $329 Monthly HOA Fees
Parking
- Assigned Parking Garage Space
Home Design
- Contemporary Architecture
- Brick Exterior Construction
- Aluminum Siding
Interior Spaces
- 602 Sq Ft Home
- Property has 2 Levels
- Skylights
- Wood Burning Fireplace
- Security Gate
Kitchen
- Electric Oven or Range
- Range Hood
- Microwave
- Dishwasher
- Disposal
Bedrooms and Bathrooms
- 1 Main Level Bedroom
- 1 Full Bathroom
Laundry
- Laundry in unit
- Stacked Washer and Dryer
Schools
- Noyes Elementary School
- Brookland Middle School
- Dunbar High School
Utilities
- Central Heating and Cooling System
- Electric Water Heater
Listing and Financial Details
- Tax Lot 2326
- Assessor Parcel Number 3499//2326
Community Details
Overview
- Association fees include exterior building maintenance, snow removal, management, pool(s), reserve funds
- Low-Rise Condominium
- Park Place Condominium Association Number 2 Condos
- Brookland Community
- Brookland Subdivision
Amenities
- Community Center
Recreation
- Community Pool
Pet Policy
- Dogs and Cats Allowed
Security
- 24-Hour Security
- Gated Community
Map
Home Values in the Area
Average Home Value in this Area
Property History
| Date | Event | Price | Change | Sq Ft Price |
|---|---|---|---|---|
| 04/21/2025 04/21/25 | Sold | $265,000 | -8.3% | $440 / Sq Ft |
| 03/05/2025 03/05/25 | Price Changed | $289,000 | -3.3% | $480 / Sq Ft |
| 02/05/2025 02/05/25 | For Sale | $299,000 | +27.2% | $497 / Sq Ft |
| 03/20/2017 03/20/17 | Sold | $235,000 | 0.0% | $390 / Sq Ft |
| 02/08/2017 02/08/17 | Pending | -- | -- | -- |
| 01/27/2017 01/27/17 | Price Changed | $234,900 | -6.0% | $390 / Sq Ft |
| 01/13/2017 01/13/17 | Price Changed | $249,900 | -2.0% | $415 / Sq Ft |
| 01/05/2017 01/05/17 | For Sale | $254,900 | 0.0% | $423 / Sq Ft |
| 12/08/2016 12/08/16 | Pending | -- | -- | -- |
| 12/01/2016 12/01/16 | Price Changed | $254,900 | -7.3% | $423 / Sq Ft |
| 11/01/2016 11/01/16 | For Sale | $274,900 | -- | $457 / Sq Ft |
Tax History
| Year | Tax Paid | Tax Assessment Tax Assessment Total Assessment is a certain percentage of the fair market value that is determined by local assessors to be the total taxable value of land and additions on the property. | Land | Improvement |
|---|---|---|---|---|
| 2024 | $2,132 | $265,940 | $79,780 | $186,160 |
| 2023 | $2,138 | $266,270 | $79,880 | $186,390 |
| 2022 | $2,014 | $250,750 | $75,220 | $175,530 |
| 2021 | $1,934 | $240,830 | $72,250 | $168,580 |
| 2020 | $1,887 | $221,960 | $66,590 | $155,370 |
| 2019 | $1,980 | $232,930 | $69,880 | $163,050 |
| 2018 | $1,715 | $201,810 | $0 | $0 |
| 2017 | $1,587 | $186,660 | $0 | $0 |
| 2016 | $900 | $177,550 | $0 | $0 |
| 2015 | $845 | $174,150 | $0 | $0 |
| 2014 | $779 | $161,800 | $0 | $0 |
Mortgage History
| Date | Status | Loan Amount | Loan Type |
|---|---|---|---|
| Open | $188,000 | New Conventional | |
| Previous Owner | $207,200 | New Conventional | |
| Previous Owner | $152,000 | New Conventional | |
| Previous Owner | $110,000 | New Conventional |
Deed History
| Date | Type | Sale Price | Title Company |
|---|---|---|---|
| Special Warranty Deed | $235,000 | First Title & Escrow Inc | |
| Trustee Deed | $187,500 | None Available | |
| Deed | $110,000 | -- |
Similar Homes in Washington, DC
Source: Bright MLS
MLS Number: DCDC2174426
APN: 3499-2326
- 48 Girard St NE
- 53 Franklin St NE
- 2803 N Capitol St NE
- 11 Evarts St NE
- 21 Evarts St NE
- 458 Altezza Dr NE
- 2707 1st St NW Unit HOMESITE 908
- 2707 First St NW Unit HOMESITE 919
- 2707 First St NW Unit THE POWELL 819
- 2707 1st St NW Unit THE BEND 877
- 2707 First St NW Unit THE ATWOOD 874
- 461 Altezza Dr NE
- 201 Douglas St NE
- 453 Altezza Dr NE
- 11 Channing St NE
- 2625 3rd St NE Unit 105
- 2809 4th St NE
- 36 Channing St NW Unit C
- 36 Channing St NW Unit A
- 2866 Chancellor's Way NE
