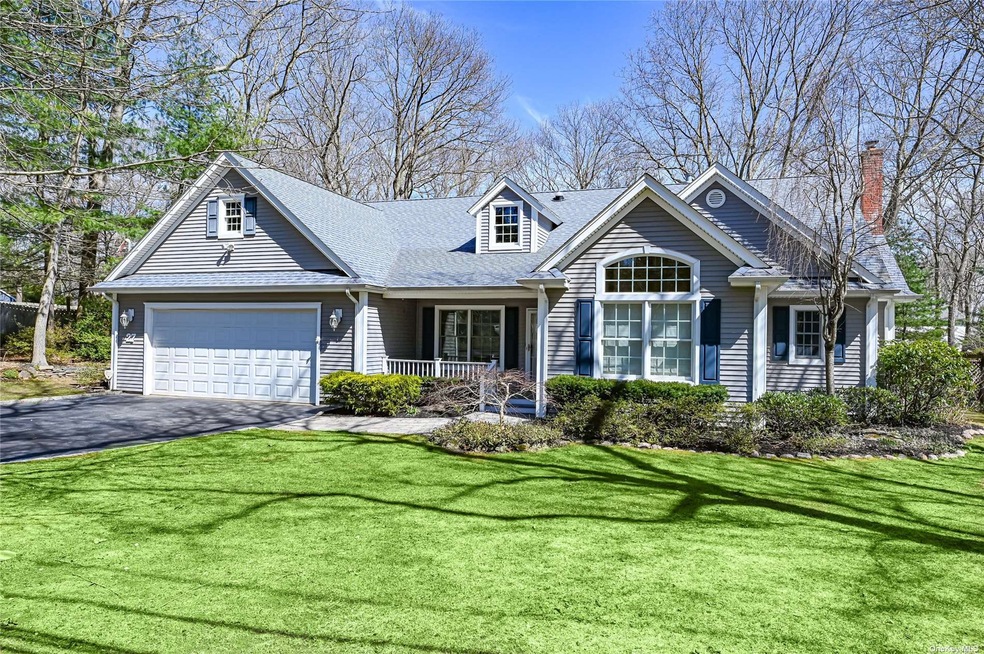
27 Hillside Ave Saint James, NY 11780
Saint James NeighborhoodHighlights
- 2-Story Property
- Cathedral Ceiling
- Main Floor Primary Bedroom
- Mills Pond Elementary School Rated A
- Wood Flooring
- 1 Fireplace
About This Home
As of May 2024Do not miss this one-of-a-kind, custom, sprawling, sun-drenched ranch located on a tree-lined street in the heart of St. James! This open-concept home boasts soaring vaulted ceilings, hardwood floors throughout, a legal sunroom, and a flat usable beautiful yard w amazing paver patio. The oversized 2 car garage (potentially fit 4 cars), unfinished basement and walk up attic provide an abundance of storage and potential. Additional features include CAC, Andersen windows, gas fireplace, in-ground sprinklers, trex front porch, trex sunroom, high hats, and much more. This home has been loved and will not last!
Last Agent to Sell the Property
Signature Premier Properties Brokerage Phone: 631-360-2800 License #10401281350

Home Details
Home Type
- Single Family
Est. Annual Taxes
- $15,098
Year Built
- Built in 1955
Lot Details
- 0.47 Acre Lot
- Fenced
- Level Lot
- Sprinkler System
Parking
- 2 Car Attached Garage
Home Design
- 2-Story Property
- Frame Construction
- Vinyl Siding
Interior Spaces
- Cathedral Ceiling
- Skylights
- 1 Fireplace
- Entrance Foyer
- Combination Dining and Living Room
- Wood Flooring
- Unfinished Basement
- Partial Basement
- Eat-In Kitchen
Bedrooms and Bathrooms
- 3 Bedrooms
- Primary Bedroom on Main
- Walk-In Closet
- Powder Room
Outdoor Features
- Patio
Schools
- Mills Pond Elementary School
- Great Hollow Middle School
- Smithtown High School-East
Utilities
- Forced Air Heating and Cooling System
- Heating System Uses Oil
- Cesspool
Listing and Financial Details
- Legal Lot and Block 184 / 3
- Assessor Parcel Number 0800-087-00-03-00-007-001
Map
Home Values in the Area
Average Home Value in this Area
Property History
| Date | Event | Price | Change | Sq Ft Price |
|---|---|---|---|---|
| 05/29/2024 05/29/24 | Sold | $820,000 | +14.0% | -- |
| 04/17/2024 04/17/24 | Pending | -- | -- | -- |
| 04/04/2024 04/04/24 | For Sale | $719,000 | -- | -- |
Tax History
| Year | Tax Paid | Tax Assessment Tax Assessment Total Assessment is a certain percentage of the fair market value that is determined by local assessors to be the total taxable value of land and additions on the property. | Land | Improvement |
|---|---|---|---|---|
| 2023 | $12,002 | $5,720 | $200 | $5,520 |
| 2022 | $11,415 | $5,720 | $200 | $5,520 |
| 2021 | $11,415 | $5,720 | $200 | $5,520 |
| 2020 | $12,690 | $5,720 | $200 | $5,520 |
| 2019 | $12,690 | $0 | $0 | $0 |
| 2018 | $11,289 | $5,720 | $200 | $5,520 |
Mortgage History
| Date | Status | Loan Amount | Loan Type |
|---|---|---|---|
| Previous Owner | $656,000 | Purchase Money Mortgage | |
| Previous Owner | $200,000 | Unknown |
Deed History
| Date | Type | Sale Price | Title Company |
|---|---|---|---|
| Deed | $820,000 | Stewart Title | |
| Deed | -- | -- | |
| Interfamily Deed Transfer | -- | -- | |
| Interfamily Deed Transfer | -- | -- |
Similar Homes in the area
Source: OneKey® MLS
MLS Number: KEY3541571
APN: 0800-087-00-03-00-007-001
- 5 Cinderella Ln
- 35 Monterrey Dr
- 279 Woodlawn Ave
- 26 Heide Ct S
- 5 Hamlet Woods Dr
- 253 Woodlawn Ave
- 246 Woodlawn Ave
- 22 Hamlet Woods Dr
- 52 Monterrey Dr
- 708 Cabot Ct W Unit C708
- 502 Flair Ct W
- 501 Lennox Dr Unit 501
- 203 Flair Ct E
- 19 Patricks Way
- 1407 Piccadilly Way Unit 1407
- 202 Moriches Rd
- 26 Grove Ave
- 24 Oak St
- 285 5th St
- 7 Country Woods Dr
