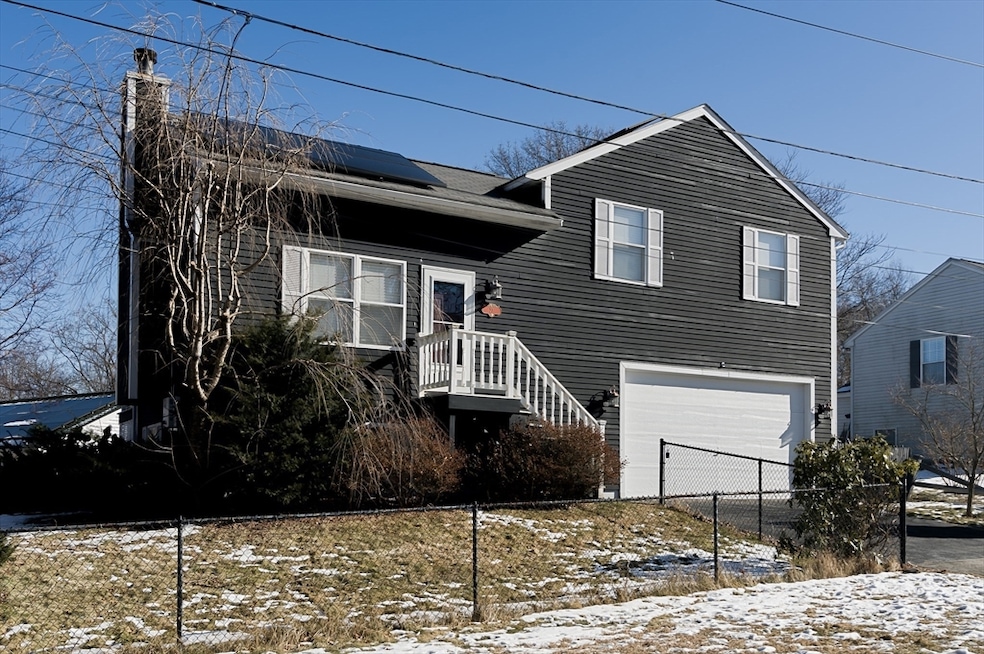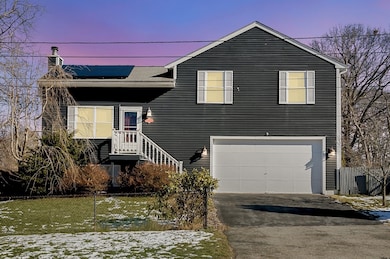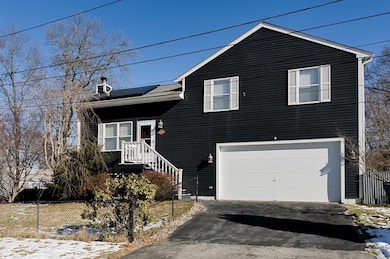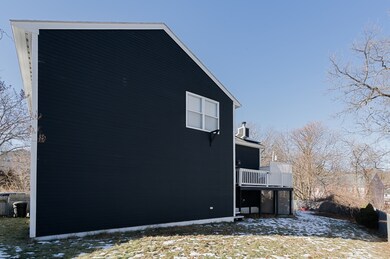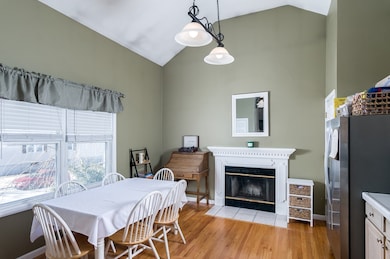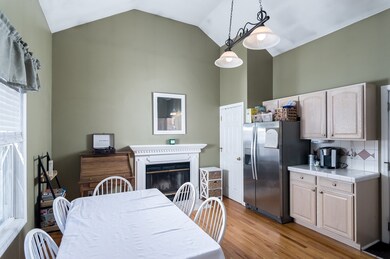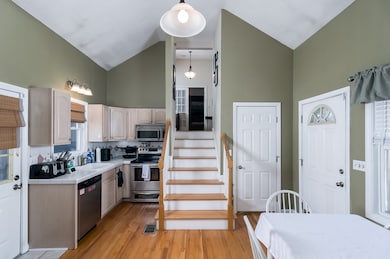
27 Inverness Ave Worcester, MA 01604
Grafton Hill NeighborhoodEstimated payment $2,730/month
Highlights
- Golf Course Community
- Open Floorplan
- Deck
- Medical Services
- Fireplace in Kitchen
- Property is near public transit
About This Home
Well-maintained home in Worcester’s Grafton Hill neighborhood! Conveniently located just minutes from major highways, including the Mass Pike, Rt-290, Rt-20, and Rt-9, with easy access to UMass Lake Ave Campus. This home sits on a nicely kept lot and offers off-street parking and an oversized two-car garage. Inside, you'll find hardwood floors throughout most of the home and high cathedral ceilings in the main living area, giving it a spacious feel. The eat-in kitchen features a fireplace, stainless steel appliances, and a door leading right out to the back deck—great for relaxing or entertaining! The main bedroom has its own private bathroom and a walk-in closet for extra storage. The finished basement offers a bonus area with a second full bathroom. Outside, the fenced-in backyard provides privacy and room to enjoy. Solar panels were recently installed to help with utility costs! Don’t miss out—schedule your showing today! Open House, Saturday 4/12/25 from 11:30am-1:00pm!
Open House Schedule
-
Saturday, April 12, 202511:30 am to 1:00 pm4/12/2025 11:30:00 AM +00:004/12/2025 1:00:00 PM +00:00Add to Calendar
Home Details
Home Type
- Single Family
Est. Annual Taxes
- $4,606
Year Built
- Built in 1996
Lot Details
- 7,174 Sq Ft Lot
- Near Conservation Area
- Fenced Yard
- Fenced
- Property is zoned RL-7
Parking
- 2 Car Attached Garage
- Tuck Under Parking
- Tandem Parking
- Driveway
- Open Parking
- Off-Street Parking
Home Design
- Raised Ranch Architecture
- Split Level Home
- Frame Construction
- Shingle Roof
- Concrete Perimeter Foundation
Interior Spaces
- Open Floorplan
- Cathedral Ceiling
- Dining Room with Fireplace
- Bonus Room
- Finished Basement
- Basement Fills Entire Space Under The House
- Home Security System
Kitchen
- Range
- Dishwasher
- Disposal
- Fireplace in Kitchen
Flooring
- Wood
- Ceramic Tile
Bedrooms and Bathrooms
- 2 Bedrooms
- Primary bedroom located on second floor
- Walk-In Closet
- 2 Full Bathrooms
- Bathtub with Shower
- Separate Shower
Laundry
- Dryer
- Washer
Outdoor Features
- Deck
Location
- Property is near public transit
- Property is near schools
Utilities
- Forced Air Heating and Cooling System
- 1 Cooling Zone
- 1 Heating Zone
- Heating System Uses Oil
- 100 Amp Service
- Electric Water Heater
Listing and Financial Details
- Assessor Parcel Number M:38 B:003 L:00006,1796351
Community Details
Overview
- No Home Owners Association
Amenities
- Medical Services
- Shops
- Coin Laundry
Recreation
- Golf Course Community
- Tennis Courts
- Park
- Jogging Path
- Bike Trail
Map
Home Values in the Area
Average Home Value in this Area
Tax History
| Year | Tax Paid | Tax Assessment Tax Assessment Total Assessment is a certain percentage of the fair market value that is determined by local assessors to be the total taxable value of land and additions on the property. | Land | Improvement |
|---|---|---|---|---|
| 2024 | $4,606 | $335,000 | $117,600 | $217,400 |
| 2023 | $4,422 | $308,400 | $102,300 | $206,100 |
| 2022 | $4,055 | $266,600 | $81,800 | $184,800 |
| 2021 | $3,956 | $243,000 | $65,400 | $177,600 |
| 2020 | $3,658 | $215,200 | $65,400 | $149,800 |
| 2019 | $3,564 | $198,000 | $58,800 | $139,200 |
| 2018 | $3,534 | $186,900 | $58,800 | $128,100 |
| 2017 | $3,456 | $179,800 | $58,800 | $121,000 |
| 2016 | $3,285 | $159,400 | $42,800 | $116,600 |
| 2015 | $3,199 | $159,400 | $42,800 | $116,600 |
| 2014 | $3,115 | $159,400 | $42,800 | $116,600 |
Property History
| Date | Event | Price | Change | Sq Ft Price |
|---|---|---|---|---|
| 04/11/2025 04/11/25 | Price Changed | $428,900 | -0.2% | $418 / Sq Ft |
| 03/26/2025 03/26/25 | Price Changed | $429,900 | -1.1% | $419 / Sq Ft |
| 03/12/2025 03/12/25 | For Sale | $434,900 | +50.5% | $424 / Sq Ft |
| 08/31/2020 08/31/20 | Sold | $289,000 | +13.3% | $264 / Sq Ft |
| 07/27/2020 07/27/20 | Pending | -- | -- | -- |
| 07/23/2020 07/23/20 | For Sale | $255,000 | +15.9% | $233 / Sq Ft |
| 12/12/2017 12/12/17 | Sold | $220,000 | -5.5% | $244 / Sq Ft |
| 11/03/2017 11/03/17 | Pending | -- | -- | -- |
| 08/09/2017 08/09/17 | For Sale | $232,900 | -- | $259 / Sq Ft |
Deed History
| Date | Type | Sale Price | Title Company |
|---|---|---|---|
| Not Resolvable | $289,000 | None Available | |
| Not Resolvable | $220,000 | -- | |
| Deed | $199,900 | -- | |
| Deed | $118,350 | -- |
Mortgage History
| Date | Status | Loan Amount | Loan Type |
|---|---|---|---|
| Open | $14,450 | Second Mortgage Made To Cover Down Payment | |
| Open | $274,550 | New Conventional | |
| Previous Owner | $216,015 | FHA | |
| Previous Owner | $177,800 | No Value Available | |
| Previous Owner | $179,900 | Purchase Money Mortgage | |
| Previous Owner | $51,650 | Purchase Money Mortgage |
Similar Homes in Worcester, MA
Source: MLS Property Information Network (MLS PIN)
MLS Number: 73344314
APN: WORC-000038-000003-000006
- 123 Confidential St
- 26-B Valley
- 9 Revere St Unit A
- 139 Delmont Ave
- 156 Farrar Ave
- 5 Marie St
- 61 Sunderland Rd
- 23 Lorenzo St
- 70 Valmor St
- 59 Sunderland Rd
- 72 Valmor St
- 7 Ernest Ave
- 12B Joseph St
- 8 Village St
- 24 Cohasset St
- 15 Superior Rd
- 22 Commonwealth Ave
- 4 Commonwealth Ave
- 38 Park Terrace Rd
- 5 Brookdale St
