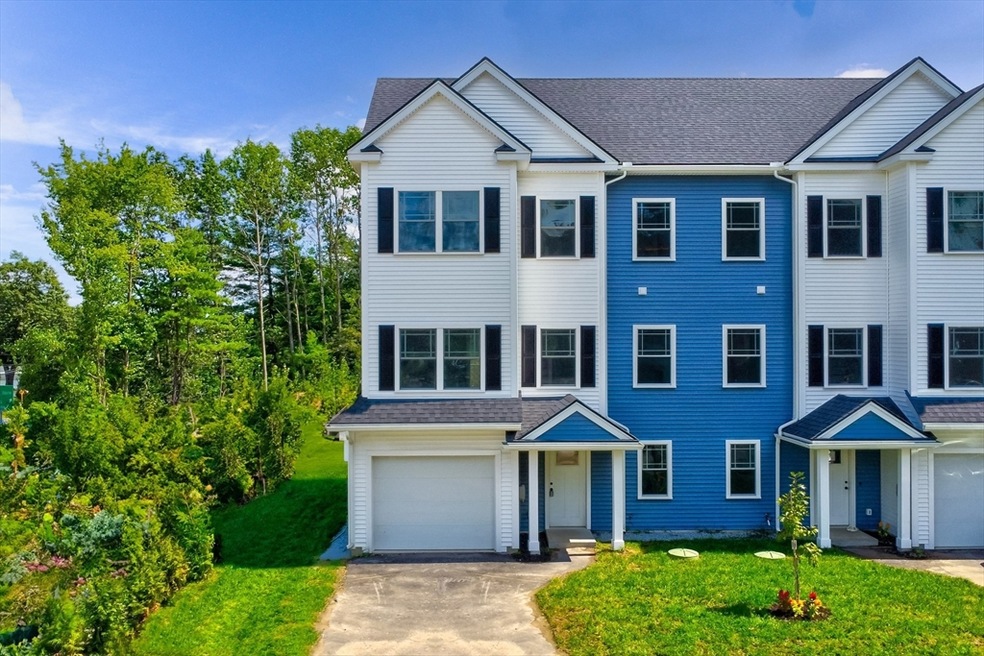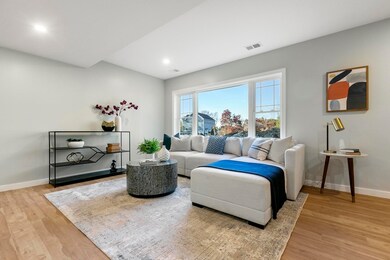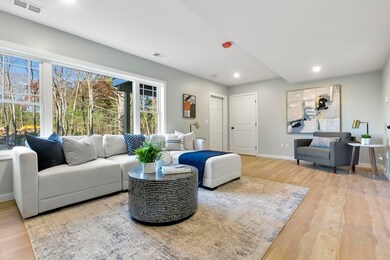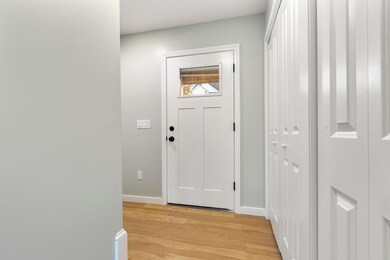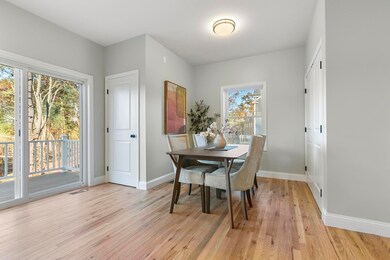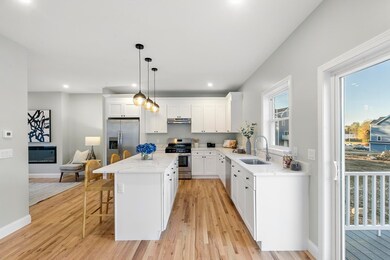
27 Jackson Rd Chelmsford, MA 01863
West Chelmsford NeighborhoodHighlights
- Medical Services
- Under Construction
- Custom Closet System
- Parker Middle School Rated A-
- Open Floorplan
- Deck
About This Home
As of May 2024Welcome to Northern Star Village, where modern comfort meets serene, relaxed living. Discover your 3-bed, 2.5-bath townhome designed for convenience, style, and relaxation. Imagine a home reflecting elegance and functionality. Step into your neutral-toned townhome brimming with natural light. A chef's kitchen, stone counters, and a spacious living area will easily accommodate a brilliant charcuterie and your good friends. Glass doors open to a private balcony, while a covered patio invites al fresco gatherings. Enjoy tranquility near amenities, easy highway access, and energy efficiency. Your journey begins at Northern Star Village – redefining your next chapter. Embrace charm and convenience in a remarkable townhome that will make coming home the highlight of your day. Your retreat awaits – welcome home! (Illustrative photos only).
Last Agent to Sell the Property
Marcio Vasconcelos
eXp Realty

Home Details
Home Type
- Single Family
Est. Annual Taxes
- $9,999
Year Built
- Built in 2024 | Under Construction
HOA Fees
- $283 Monthly HOA Fees
Parking
- 1 Car Attached Garage
- Open Parking
Home Design
- Blown-In Insulation
- Shingle Roof
- Concrete Perimeter Foundation
Interior Spaces
- 2,298 Sq Ft Home
- Open Floorplan
- Recessed Lighting
- Decorative Lighting
- Light Fixtures
- Insulated Windows
- Bay Window
- Sliding Doors
- Insulated Doors
- Living Room with Fireplace
- Home Office
Kitchen
- Range
- Dishwasher
- Stainless Steel Appliances
- Kitchen Island
- Solid Surface Countertops
Flooring
- Wood
- Tile
- Vinyl
Bedrooms and Bathrooms
- 3 Bedrooms
- Primary bedroom located on second floor
- Custom Closet System
- Dual Vanity Sinks in Primary Bathroom
Laundry
- Laundry on main level
- Washer Hookup
Finished Basement
- Walk-Out Basement
- Basement Fills Entire Space Under The House
- Exterior Basement Entry
Location
- Property is near public transit
- Property is near schools
Utilities
- Forced Air Heating and Cooling System
- Heating System Uses Natural Gas
- 100 Amp Service
- Gas Water Heater
Additional Features
- Deck
- Property fronts a private road
Listing and Financial Details
- Assessor Parcel Number 5192722
Community Details
Amenities
- Medical Services
- Shops
Recreation
- Park
Map
Home Values in the Area
Average Home Value in this Area
Property History
| Date | Event | Price | Change | Sq Ft Price |
|---|---|---|---|---|
| 05/10/2024 05/10/24 | Sold | $779,900 | +4.1% | $339 / Sq Ft |
| 11/30/2023 11/30/23 | Pending | -- | -- | -- |
| 11/30/2023 11/30/23 | For Sale | $749,000 | -- | $326 / Sq Ft |
Similar Homes in the area
Source: MLS Property Information Network (MLS PIN)
MLS Number: 73195688
- 225 Groton Rd
- 23 Scotty Hollow Dr Unit D23
- 174 Groton Rd
- 182 Main St
- 29 Jordan St
- 13 Russells Way
- 163 Dunstable Rd
- 55-57 Washington St
- 1 Hope St
- 37 Dunstable Rd
- 38 Russells Way
- 160 Tyngsboro Rd Unit 17
- 10 Butterfield St
- 32 Worden Rd
- 180 Tyngsboro Rd Unit 57
- 96 Richardson Rd Unit B21
- 103 Forrest Rd
- 5 Kennedy Dr Unit 2
- 5 Kennedy Dr Unit 6
- 12 Brookside Rd Unit 13
