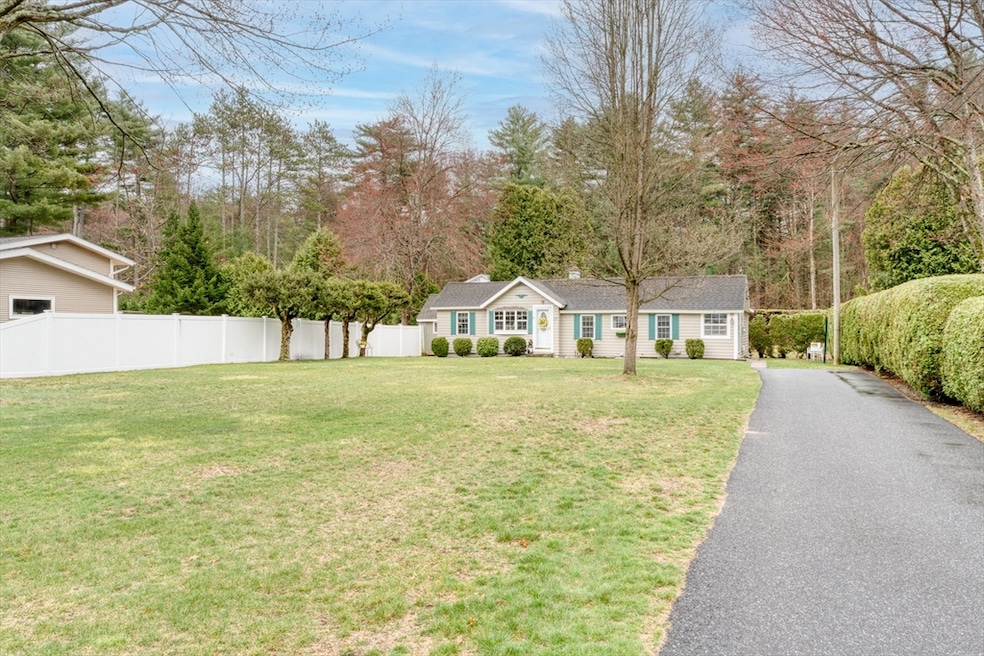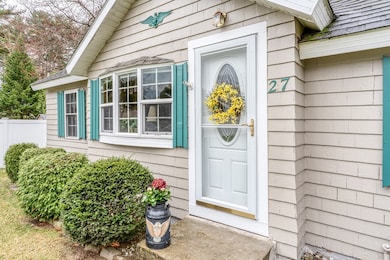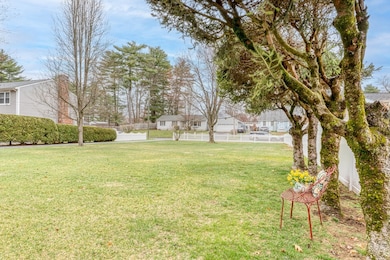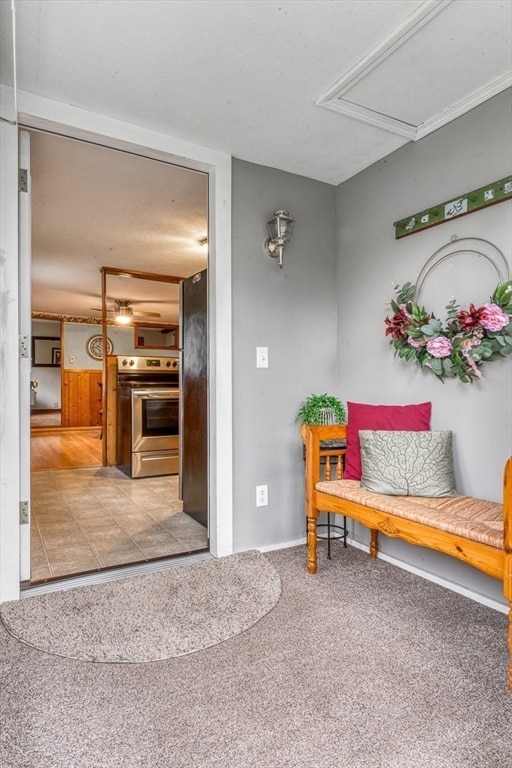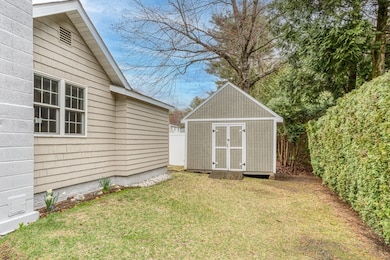
27 Jordan St Springfield, MA 01129
Sixteen Acres NeighborhoodEstimated payment $1,575/month
Highlights
- Golf Course Community
- Property is near public transit
- Wood Flooring
- Medical Services
- Ranch Style House
- Mud Room
About This Home
OFFER DEADLINE OF MONDAY 4/14 @ 12NOON. This 3BR Ranch has been LOVINGLY Cared for by same family for over 60yrs! Set back on over 1/4 Acre ENCLOSED lot! Livingroom offers a pretty Bow window & hearth with WOODSTOVE. There's a BODERUS Boiler & Heat-Flo Hot Water(2016) some HARDWOOD FLOORS, TILT IN Replacement Windows & Appx 10year old Architectural ROOF-all APO. STAINLESS STEEL STOVE& FRIDGE. Lot is well manicured, has a patio & LARGE SHED (with electricity). There's a hook up outside for a GENERATOR that's connected to CB panel. Cute Porch/Mud Room. Basement has space that could be finished, laundry & WORKSHOP!
Home Details
Home Type
- Single Family
Est. Annual Taxes
- $3,536
Year Built
- Built in 1930
Lot Details
- 0.26 Acre Lot
- Fenced Yard
- Fenced
- Level Lot
- Property is zoned R1
Home Design
- Ranch Style House
- Block Foundation
- Frame Construction
- Shingle Roof
Interior Spaces
- 900 Sq Ft Home
- Beamed Ceilings
- Ceiling Fan
- Decorative Lighting
- Light Fixtures
- Insulated Windows
- Bay Window
- Insulated Doors
- Mud Room
- Attic Access Panel
Kitchen
- Range
- Microwave
- Stainless Steel Appliances
Flooring
- Wood
- Wall to Wall Carpet
- Laminate
- Vinyl
Bedrooms and Bathrooms
- 3 Bedrooms
- 1 Full Bathroom
- Bathtub Includes Tile Surround
Laundry
- Dryer
- Washer
Basement
- Interior Basement Entry
- Block Basement Construction
- Laundry in Basement
Parking
- 5 Car Parking Spaces
- Tandem Parking
- Driveway
- Open Parking
- Off-Street Parking
Outdoor Features
- Bulkhead
- Patio
- Outdoor Storage
- Breezeway
Location
- Property is near public transit
- Property is near schools
Utilities
- Two cooling system units
- Window Unit Cooling System
- 1 Heating Zone
- Heating System Uses Oil
- Pellet Stove burns compressed wood to generate heat
- Baseboard Heating
- Generator Hookup
- 100 Amp Service
- Power Generator
- Private Water Source
- Water Heater
- Cable TV Available
Listing and Financial Details
- Assessor Parcel Number S:07140 P:0059,2590049
Community Details
Overview
- No Home Owners Association
- Sixteen Acres Neighborhood Subdivision
Amenities
- Medical Services
- Shops
Recreation
- Golf Course Community
- Park
Map
Home Values in the Area
Average Home Value in this Area
Tax History
| Year | Tax Paid | Tax Assessment Tax Assessment Total Assessment is a certain percentage of the fair market value that is determined by local assessors to be the total taxable value of land and additions on the property. | Land | Improvement |
|---|---|---|---|---|
| 2024 | $3,536 | $220,200 | $58,400 | $161,800 |
| 2023 | $2,771 | $162,500 | $55,600 | $106,900 |
| 2022 | $2,418 | $128,500 | $55,600 | $72,900 |
| 2021 | $2,465 | $130,400 | $50,500 | $79,900 |
| 2020 | $2,592 | $132,700 | $50,500 | $82,200 |
| 2019 | $2,499 | $127,000 | $50,500 | $76,500 |
| 2018 | $2,509 | $127,500 | $50,500 | $77,000 |
| 2017 | $2,454 | $124,800 | $45,500 | $79,300 |
| 2016 | $2,322 | $118,100 | $45,500 | $72,600 |
| 2015 | $2,278 | $115,800 | $45,500 | $70,300 |
Property History
| Date | Event | Price | Change | Sq Ft Price |
|---|---|---|---|---|
| 04/15/2025 04/15/25 | Pending | -- | -- | -- |
| 04/09/2025 04/09/25 | For Sale | $229,900 | -- | $255 / Sq Ft |
Deed History
| Date | Type | Sale Price | Title Company |
|---|---|---|---|
| Quit Claim Deed | -- | None Available | |
| Quit Claim Deed | -- | None Available |
Mortgage History
| Date | Status | Loan Amount | Loan Type |
|---|---|---|---|
| Previous Owner | $50,000 | Credit Line Revolving | |
| Previous Owner | $50,000 | No Value Available |
Similar Homes in the area
Source: MLS Property Information Network (MLS PIN)
MLS Number: 73357597
APN: SPRI-007140-000000-000059
- 12 Castlegate Dr Unit 12
- 114 Barrington Dr
- 103 Flint St
- 16 Sonia St
- 523 Nassau Dr
- 563 Nassau Dr
- 603 Nassau Dr
- 222 Spikenard Cir
- 33 Shirley St
- 389 Nassau Dr
- 437 Nassau Dr
- 429 Nassau Dr Unit 429
- 511 Parker St
- 155 Lucerne Rd
- 45 Nassau Dr
- 182 Nassau Dr
- 133 Nassau Dr
- 214 Nassau Dr
- 147 Nassau Dr
- 114 Nassau Dr
