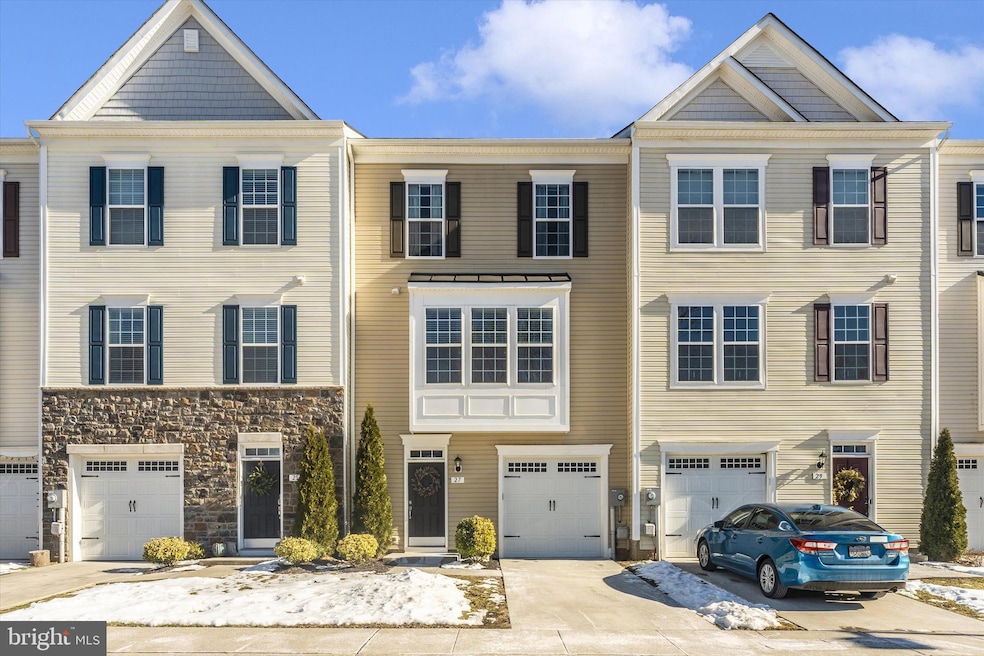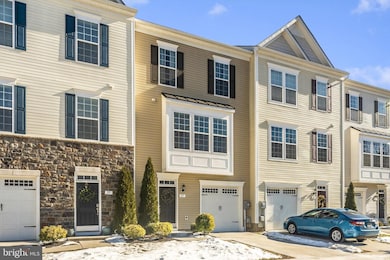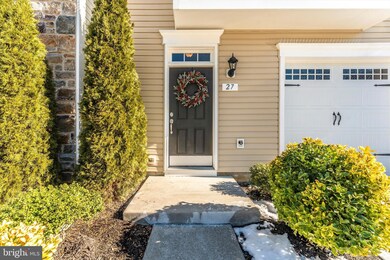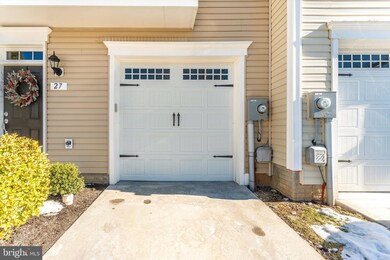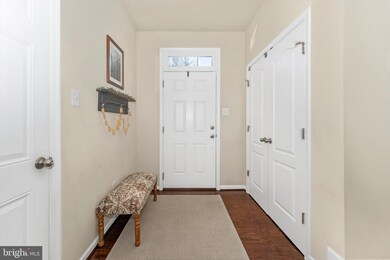
27 Leekyler Place Thurmont, MD 21788
Thurmont NeighborhoodHighlights
- Open Floorplan
- Wood Flooring
- Walk-In Closet
- Traditional Architecture
- 1 Car Attached Garage
- Bathtub with Shower
About This Home
As of February 2025This one will WOW you! Beautifully maintained interior unit offers abundant light and space on every level. The open-concept living area is large enough to entertain with a breakfast bar and a full-length island. Cherry cabinetry compliments the granite counters and hardwood throughout this level. Three generously sized bedrooms and 2 full baths are located on the upper level along with your laundry. The entry-level has a great mud room in addition to plenty of storage in the unfinished area. Walk out to the rear yard from this level also. Builder structural warranty is still in effect, along with the (1yr) Lennox HVAC system warranty and the (1yr) HWH warranty! This lovely home is situated in the quaint downtown of Thurmont, “Your Gateway to the Mountains”, within minutes of numerous State and Federal parks, orchards, wineries, and breweries, and home to the best farmers market in Frederick County! Walking distance to the Trolley Trail, shopping, dining, the library and more!
Townhouse Details
Home Type
- Townhome
Est. Annual Taxes
- $3,816
Year Built
- Built in 2017
Lot Details
- 1,804 Sq Ft Lot
- Property is in excellent condition
HOA Fees
- $48 Monthly HOA Fees
Parking
- 1 Car Attached Garage
- 1 Driveway Space
- Front Facing Garage
- Garage Door Opener
- Unassigned Parking
Home Design
- Traditional Architecture
- Asphalt Roof
- Vinyl Siding
- Concrete Perimeter Foundation
Interior Spaces
- 1,896 Sq Ft Home
- Property has 3 Levels
- Open Floorplan
- Ceiling height of 9 feet or more
- Ceiling Fan
- Recessed Lighting
- Living Room
- Dining Room
- Laundry on upper level
Kitchen
- Electric Oven or Range
- Built-In Microwave
- Dishwasher
- Kitchen Island
Flooring
- Wood
- Carpet
- Ceramic Tile
Bedrooms and Bathrooms
- 3 Bedrooms
- En-Suite Primary Bedroom
- Walk-In Closet
- Bathtub with Shower
- Walk-in Shower
Partially Finished Basement
- Walk-Out Basement
- Exterior Basement Entry
- Rough-In Basement Bathroom
Home Security
Schools
- Thurmont Elementary And Middle School
- Catoctin High School
Utilities
- Forced Air Heating and Cooling System
- Heat Pump System
- Electric Water Heater
- Municipal Trash
Listing and Financial Details
- Tax Lot 14
- Assessor Parcel Number 1115592354
Community Details
Overview
- Association fees include common area maintenance
- River Run Farms Llc HOA
- Built by Dan Ryan
- Property Manager
Pet Policy
- Pets Allowed
Security
- Fire Sprinkler System
Map
Home Values in the Area
Average Home Value in this Area
Property History
| Date | Event | Price | Change | Sq Ft Price |
|---|---|---|---|---|
| 02/27/2025 02/27/25 | Sold | $369,900 | 0.0% | $195 / Sq Ft |
| 01/28/2025 01/28/25 | For Sale | $369,900 | -- | $195 / Sq Ft |
Tax History
| Year | Tax Paid | Tax Assessment Tax Assessment Total Assessment is a certain percentage of the fair market value that is determined by local assessors to be the total taxable value of land and additions on the property. | Land | Improvement |
|---|---|---|---|---|
| 2024 | $3,861 | $250,933 | $0 | $0 |
| 2023 | $3,488 | $230,400 | $70,000 | $160,400 |
| 2022 | $3,483 | $230,067 | $0 | $0 |
| 2021 | $3,425 | $229,733 | $0 | $0 |
| 2020 | $3,425 | $229,400 | $70,000 | $159,400 |
| 2019 | $3,405 | $228,067 | $0 | $0 |
| 2018 | $3,435 | $226,733 | $0 | $0 |
| 2017 | $720 | $50,000 | $0 | $0 |
| 2016 | -- | $50,000 | $0 | $0 |
Mortgage History
| Date | Status | Loan Amount | Loan Type |
|---|---|---|---|
| Open | $295,920 | New Conventional | |
| Previous Owner | $242,642 | New Conventional |
Deed History
| Date | Type | Sale Price | Title Company |
|---|---|---|---|
| Deed | $369,900 | Lawyers Signature Settlements | |
| Deed | $240,216 | Keystone Settlement Serviced | |
| Deed | $230,500 | Keystone Title |
Similar Home in Thurmont, MD
Source: Bright MLS
MLS Number: MDFR2058898
APN: 15-592354
- 16 Lombard St
- TBB Summit Ave Unit EDGEWOOD II
- 101 Summit Ave
- 101 Summit Ave
- 101 Summit Ave
- 101 Summit Ave
- 103 Summit Ave
- TBB Westview Dr Unit CARNEGIE
- 4 S Altamont Ave
- 7 E Moser Rd
- TBB Clarke Ct Unit GLENSHAW II
- TBB Clarke Ct Unit WHITEHALL
- 33 Westview Dr
- 39 Westview Dr
- 129 N Carroll St
- 4 Stoney Mine Ct
- 10 Radio Ln
- 101 Founders Cir
- 153 N Carroll St
- 113 Locust Dr
