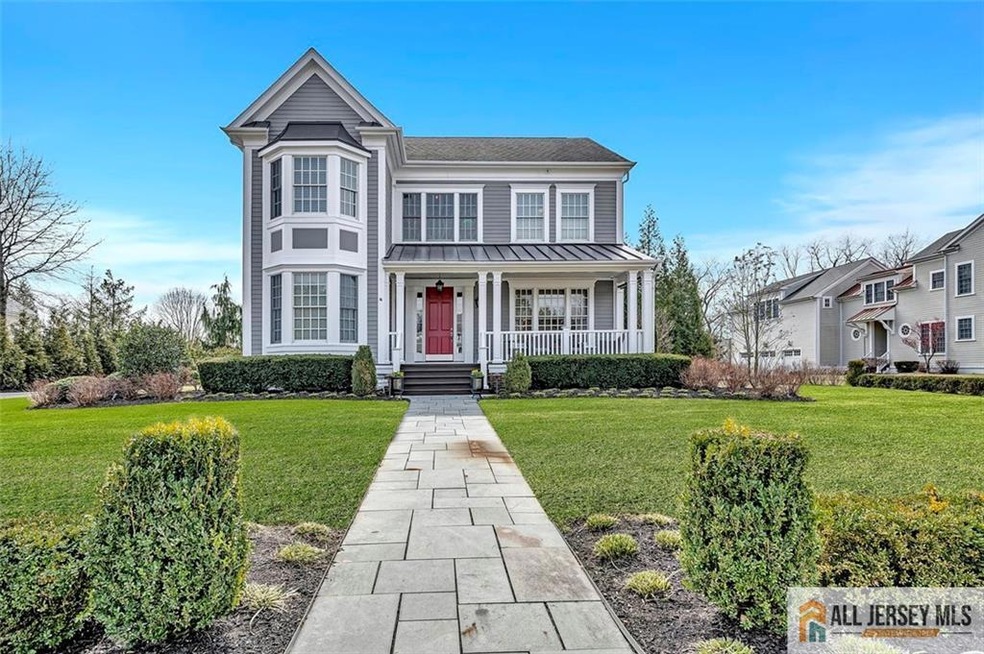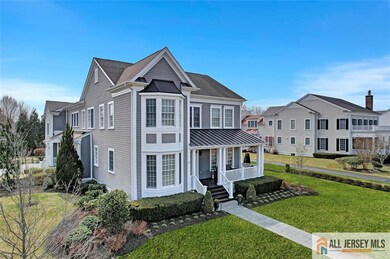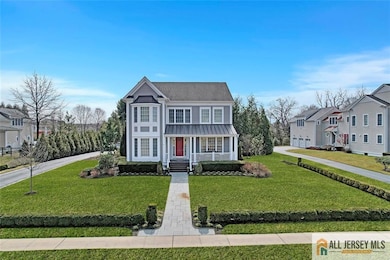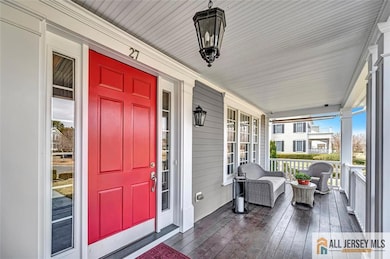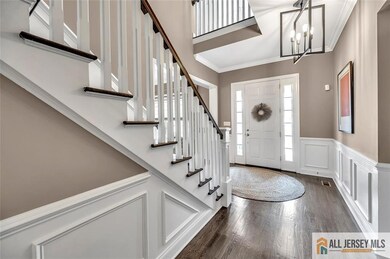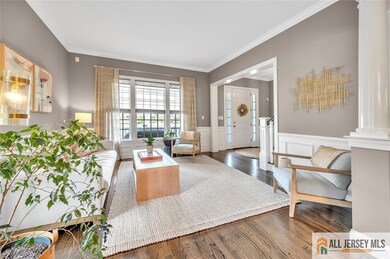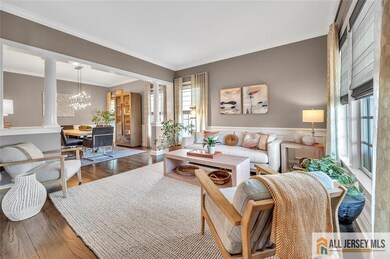
27 Liedtke Dr Cranbury, NJ 08512
Cranbury NeighborhoodEstimated payment $10,924/month
Highlights
- Colonial Architecture
- Wood Flooring
- Formal Dining Room
- The Cranbury School Rated A
- Granite Countertops
- Interior Lot
About This Home
Prepare to fall in love with this stunning home! The inviting front porch offers the perfect spot to enjoy breathtaking sunsets over the surrounding farmland. Step inside, where you'll be greeted by soaring 10-foot ceilings and a striking staircase, setting the tone for the elegant details throughout. Beautiful hardwood floors extend across the first floor, adding warmth and timeless appeal. The cozy living room flows seamlessly into the formal dining room, creating an ideal space for gatherings with family and friends. The gourmet kitchen has been exquisitely updated, featuring an oversized quartz island with a second sink, a beautifully tiled backsplash, a high-end Wolf stove, and a Thermador refrigeratorperfect for the culinary enthusiast. The kitchen opens to the large family room. Here, oversized windows frame stunning views of the lovely backyard, while a wood-burning fireplace and built-in cabinetry create a cozy and inviting space. The first floor also includes a guest room with a full bath, a powder room, and a custom mudroom with a large pantry and plenty of cubbies for easy organization. Tucked behind double doors, the large primary suite offers a serene retreat. The suite includes a generously sized bedroom, two walk-in closets, and an elegantly updated ensuite bath featuring a stall shower, soaking tub, dual sink areas, and a private commode closet. Two additional bedrooms share a bath, while a third bedroom enjoys its own private bath. The laundry room on this level adds extra convenience for everyday living.A second staircase leads to a thoughtfully designed guest suite, which features a living area, a bedroom with a Murphy bed, and a full bathperfect for visitors. The fully finished basement expands the living space, offering a half bath, an office area, and abundant storage. Outside, the beautifully landscaped backyard is an entertainer's dream, with a deck off the family room that steps down to a charming patio complete with a firepitideal for both relaxing and entertaining. Conveniently located near the downtown area of historic Cranbury, this home is within close proximity to shops, restaurants, and schools. Students K-8 attend the highly rated Cranbury School, and Princeton High School is just a short distance away. With easy access to the turnpike, Route 130 Park and Ride, and the Princeton Junction train station, Cranbury is perfect for commuters. This home offers the ideal blend of historical charm and modern eleganceit's not just a residence, it's a lifestyle.
Home Details
Home Type
- Single Family
Est. Annual Taxes
- $19,116
Year Built
- Built in 2005
Lot Details
- 0.58 Acre Lot
- Interior Lot
- Property is zoned RLD3
Parking
- 3 Car Garage
- Tandem Parking
- Open Parking
Home Design
- Colonial Architecture
- Asphalt Roof
Interior Spaces
- 5,142 Sq Ft Home
- 2-Story Property
- Wood Burning Fireplace
- Family Room
- Formal Dining Room
Kitchen
- Gas Oven or Range
- Recirculated Exhaust Fan
- Microwave
- Dishwasher
- Kitchen Island
- Granite Countertops
- Disposal
Flooring
- Wood
- Carpet
Bedrooms and Bathrooms
- 6 Bedrooms
Laundry
- Laundry Room
- Dryer
- Washer
Finished Basement
- Finished Basement Bathroom
- Basement Storage
Utilities
- Forced Air Heating System
- Vented Exhaust Fan
- Underground Utilities
- Gas Water Heater
- Cable TV Available
Map
Home Values in the Area
Average Home Value in this Area
Tax History
| Year | Tax Paid | Tax Assessment Tax Assessment Total Assessment is a certain percentage of the fair market value that is determined by local assessors to be the total taxable value of land and additions on the property. | Land | Improvement |
|---|---|---|---|---|
| 2024 | $18,845 | $1,042,300 | $283,900 | $758,400 |
| 2023 | $18,845 | $1,042,300 | $283,900 | $758,400 |
| 2022 | $18,574 | $1,042,300 | $283,900 | $758,400 |
| 2021 | $13,565 | $1,012,700 | $283,900 | $728,800 |
| 2020 | $18,026 | $1,012,700 | $283,900 | $728,800 |
| 2019 | $18,218 | $1,012,700 | $283,900 | $728,800 |
| 2018 | $19,940 | $1,012,700 | $283,900 | $728,800 |
| 2017 | $19,413 | $1,012,700 | $283,900 | $728,800 |
| 2016 | $19,575 | $1,012,700 | $283,900 | $728,800 |
| 2015 | $19,221 | $1,012,700 | $283,900 | $728,800 |
| 2014 | $19,292 | $1,012,700 | $283,900 | $728,800 |
Property History
| Date | Event | Price | Change | Sq Ft Price |
|---|---|---|---|---|
| 03/31/2025 03/31/25 | Pending | -- | -- | -- |
| 03/21/2025 03/21/25 | For Sale | $1,675,000 | -- | $326 / Sq Ft |
Deed History
| Date | Type | Sale Price | Title Company |
|---|---|---|---|
| Bargain Sale Deed | $1,046,750 | Scott Title Services Llc | |
| Deed | $1,202,603 | -- |
Mortgage History
| Date | Status | Loan Amount | Loan Type |
|---|---|---|---|
| Open | $183,000 | Credit Line Revolving | |
| Open | $417,000 | New Conventional | |
| Previous Owner | $750,000 | No Value Available |
Similar Home in Cranbury, NJ
Source: All Jersey MLS
MLS Number: 2561216M
APN: 02-00021-03-00006
