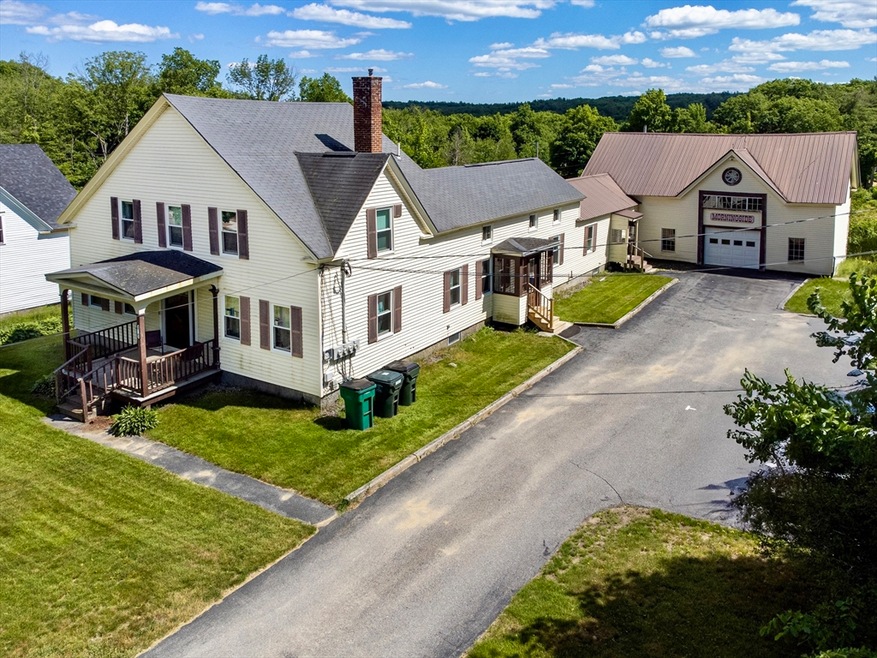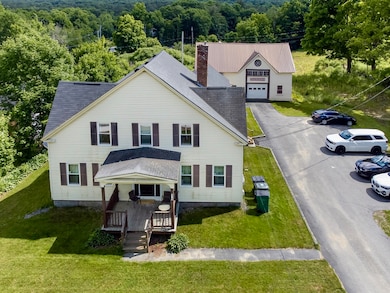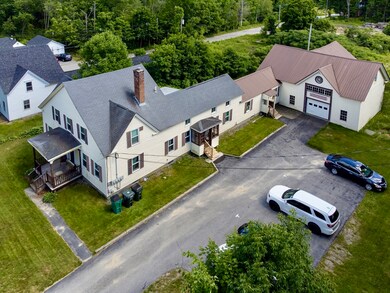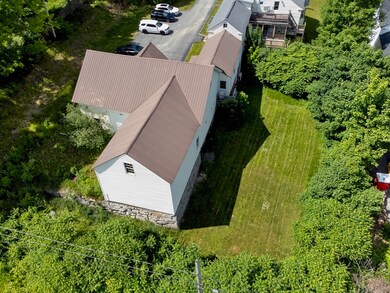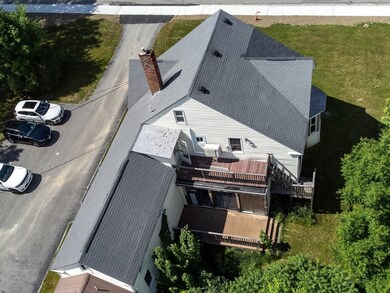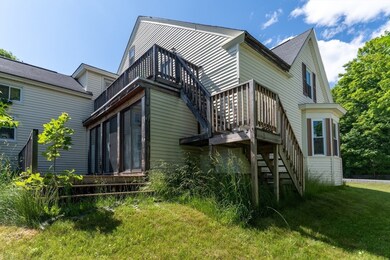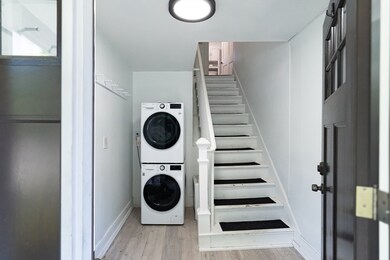
27 Main St Ashburnham, MA 01430
Highlights
- Granite Flooring
- Living Room
- Level Lot
- Deck
- 1 Car Garage
- 2 Cooling Zones
About This Home
As of August 2024Step into a world of possibilities with this rare gem in the Ashburnham market, and possibly your gateway into owner occupancy as a budding investor, or an easy addition to your existing portfolio. This distinctive multi-family offers not just 3 unique units but also a MASSIVE attached barn spanning 2 floors, complete with its own electric supply. The barn’s versatility combined with its commercial zoning, invites you to unleash your creativity. Enjoy the convenience of all 3 units being equipped with laundry hook-ups and separately metered for utilities. There is ample parking and a walk-out basement, plus the property is connected to town water and sewer, ensuring hassle-free living for you and your tenants. Some recent upgrades include new windows with a 50-year warranty, updated electrical panels, remodeled bathrooms, and a metal roof. Sidewalks were also just redone and the city is now working to finish re-paving the road and adding streetlights. Don't miss out on this Smart Move!
Property Details
Home Type
- Multi-Family
Est. Annual Taxes
- $6,680
Year Built
- Built in 1900
Lot Details
- 0.66 Acre Lot
- Level Lot
Parking
- 1 Car Garage
- Driveway
- Open Parking
- Off-Street Parking
Home Design
- Brick Foundation
- Frame Construction
Interior Spaces
- 2,665 Sq Ft Home
- Property has 1 Level
- Living Room
- Range
Flooring
- Wood
- Granite
Bedrooms and Bathrooms
- 5 Bedrooms
- 3 Full Bathrooms
Basement
- Walk-Out Basement
- Basement Fills Entire Space Under The House
- Interior Basement Entry
- Block Basement Construction
Outdoor Features
- Deck
Utilities
- 2 Cooling Zones
- 3 Heating Zones
- Separate Meters
Community Details
- 3 Units
Listing and Financial Details
- Assessor Parcel Number ASHB M:0062 B:000123,3575576
- Tax Block 000123
Map
Home Values in the Area
Average Home Value in this Area
Property History
| Date | Event | Price | Change | Sq Ft Price |
|---|---|---|---|---|
| 12/13/2024 12/13/24 | Off Market | $2,850 | -- | -- |
| 11/11/2024 11/11/24 | For Rent | $2,850 | 0.0% | -- |
| 08/20/2024 08/20/24 | Sold | $600,000 | -4.0% | $225 / Sq Ft |
| 06/30/2024 06/30/24 | Pending | -- | -- | -- |
| 06/17/2024 06/17/24 | For Sale | $625,000 | +37.4% | $235 / Sq Ft |
| 02/04/2021 02/04/21 | Sold | $455,000 | +5.8% | $171 / Sq Ft |
| 12/20/2020 12/20/20 | Pending | -- | -- | -- |
| 12/09/2020 12/09/20 | For Sale | $429,900 | -- | $161 / Sq Ft |
Tax History
| Year | Tax Paid | Tax Assessment Tax Assessment Total Assessment is a certain percentage of the fair market value that is determined by local assessors to be the total taxable value of land and additions on the property. | Land | Improvement |
|---|---|---|---|---|
| 2025 | $6,721 | $452,000 | $38,700 | $413,300 |
| 2024 | $6,680 | $424,100 | $38,700 | $385,400 |
| 2023 | $7,174 | $433,500 | $38,700 | $394,800 |
| 2022 | $8,011 | $424,300 | $37,500 | $386,800 |
| 2021 | $5,670 | $275,900 | $47,400 | $228,500 |
| 2020 | $5,487 | $273,000 | $47,400 | $225,600 |
| 2019 | $4,690 | $208,000 | $47,400 | $160,600 |
| 2018 | $4,675 | $199,800 | $45,000 | $154,800 |
| 2017 | $3,891 | $169,400 | $42,000 | $127,400 |
| 2016 | $3,604 | $158,400 | $41,400 | $117,000 |
| 2015 | $3,529 | $158,400 | $41,400 | $117,000 |
Mortgage History
| Date | Status | Loan Amount | Loan Type |
|---|---|---|---|
| Open | $450,000 | Purchase Money Mortgage | |
| Closed | $450,000 | Purchase Money Mortgage | |
| Previous Owner | $465,465 | Purchase Money Mortgage | |
| Previous Owner | $262,500 | New Conventional | |
| Previous Owner | $75,000 | No Value Available | |
| Previous Owner | $69,300 | Purchase Money Mortgage |
Deed History
| Date | Type | Sale Price | Title Company |
|---|---|---|---|
| Quit Claim Deed | -- | None Available | |
| Quit Claim Deed | -- | None Available | |
| Not Resolvable | $455,000 | None Available | |
| Not Resolvable | $350,000 | -- | |
| Quit Claim Deed | -- | -- | |
| Quit Claim Deed | -- | -- | |
| Deed | $99,000 | -- | |
| Deed | $99,000 | -- |
Similar Homes in Ashburnham, MA
Source: MLS Property Information Network (MLS PIN)
MLS Number: 73248971
APN: ASHB-000062-000000-000123
- 23 Chapel St
- 80 Fitchburg Rd
- Lot 6/B Willard Rd
- 10 Valerie Cir
- 140 Willard Rd
- 23 Juniper Rd
- 207 Fitchburg Rd
- 225 Ashburnham State Rd
- 145 Stodge Meadow Rd
- 229 Ashby Rd
- 87 S Main St
- 33 S Main St
- 190 Jewell Hill Rd
- 200 Lake Rd
- 15 S Main St
- Lot 3 W State Rd
- 27 Wilker Rd
- 15 Kirali Ct
- 261 Bean Porridge Hill Rd
- 84 Murray Rd
