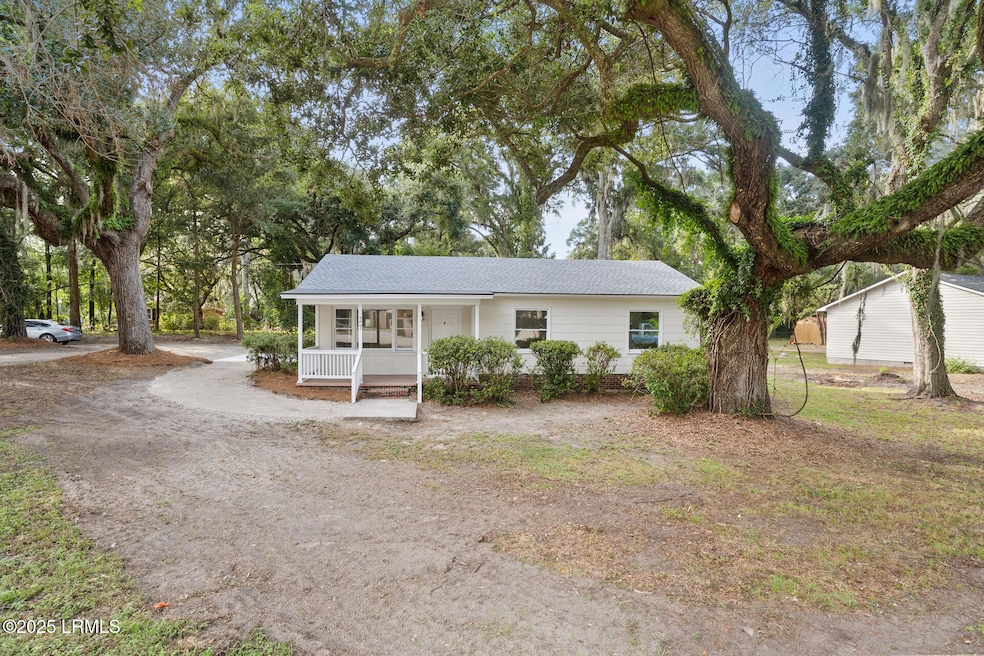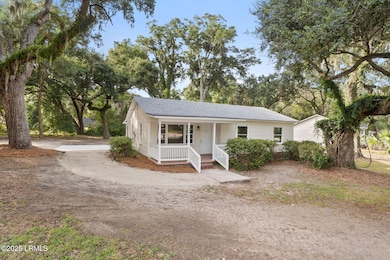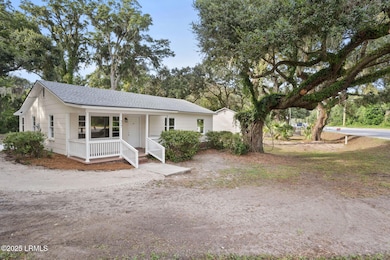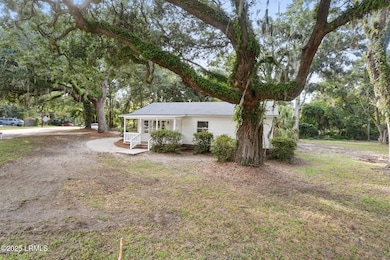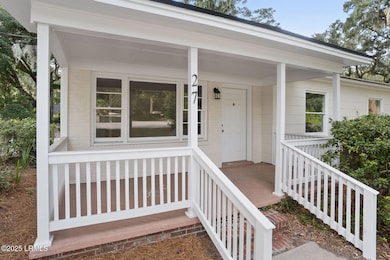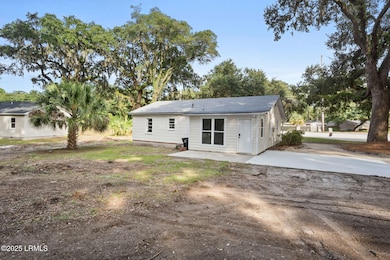
$364,000
- 2 Beds
- 2.5 Baths
- 1,152 Sq Ft
- 1311 Broad St
- Beaufort, SC
Welcome to 1311 Broad Street - an exceptionally well-maintained home conveniently located a short distance from downtown Beaufort, Beaufort Memorial Hospital, Southside Park & the Spanish Moss Trail! The home also features a prime view of the shared Broad Street greenspace! The first floor updated eat-in kitchen boasts granite counter tops & stainless-steel appliances in addition to hardwood
Mark Rushton Charter One Realty
