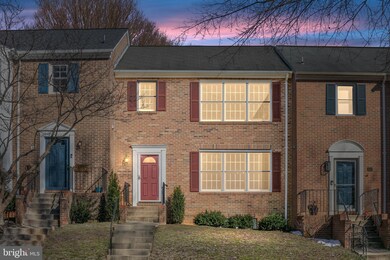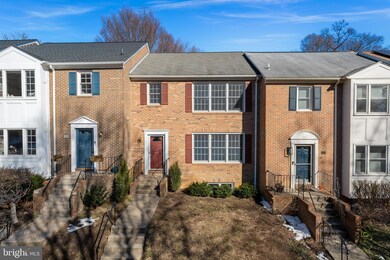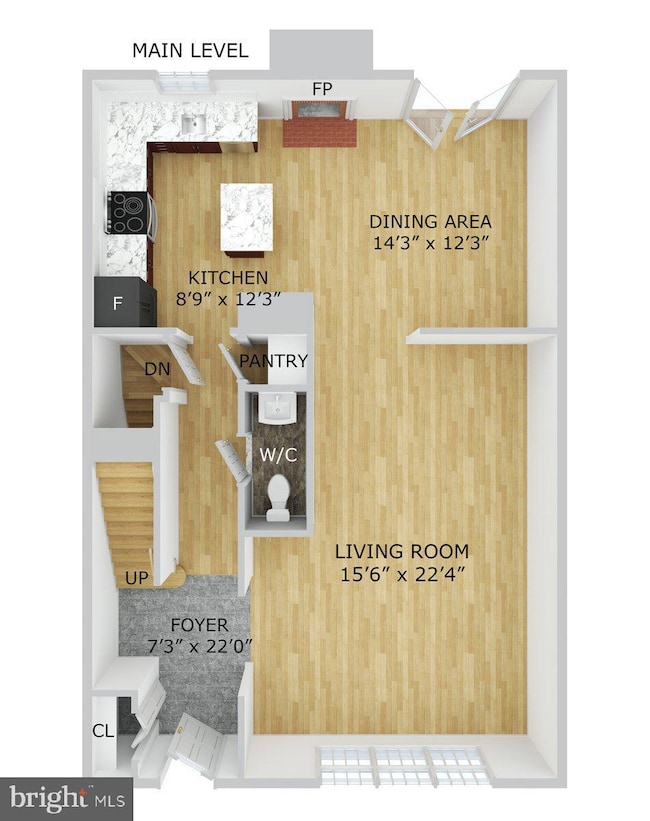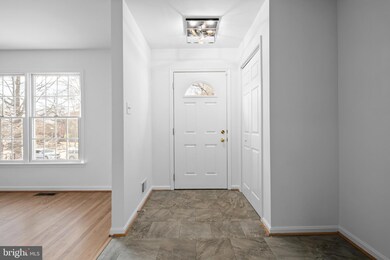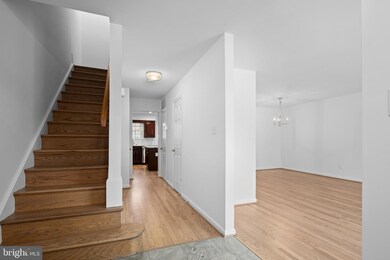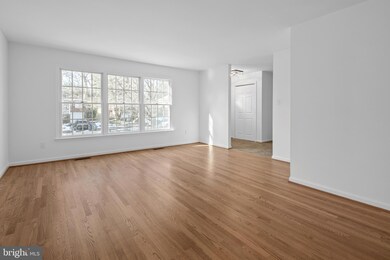
27 N Oakland St Arlington, VA 22203
Ashton Heights NeighborhoodHighlights
- Colonial Architecture
- Traditional Floor Plan
- 1 Fireplace
- Long Branch Elementary School Rated A
- Wood Flooring
- Upgraded Countertops
About This Home
As of February 2025OPEN HOUSE CANCELLED - MULTIPLE OFFERS RECEIVED. Welcome to Hunter Oaks Townhome community in the Ashton Heights neighborhood. Sited on a cul-de-sac, this community is less than a mile to Ballston metro station, and so many shops and restaurants, as well as shopping and commuter routes - but offers green space and easy access to parks. This charming and bright, updated townhome has recently been painted, had its floors refinished, and seen new carpet installed on the lower level. Nothing remains but to enjoy its location and amenities. Offering over 2,350 square feet of living space on three (3) finished levels, this home enjoys 3 bedrooms and 2 full bathrooms on the upper level. The primary suite is spacious, and enjoys an updated bathroom with glass door, walk-in shower. The additional 2 bedrooms on this level are large with large closets and enjoy an updated full bathroom. The main level sees gleaming, newly refinished hardwood flooring, a family room with wood-burning fireplace and Anderson doors (also Anderson windows throughout!) to the enclosed patio area. The patio adjoins the common area of the townhomes, which forms an inner courtyard for the community. The kitchen is updated with an island, and ample prep space. There's also a large pantry and updated powder room that complete the the main level. The lower level is newly carpeted, in a neutral shade, with a spacious, high-ceiling family room, den/study, and large laundry/storage room. Location and freshly updated - this is ready for you to enjoy!
Last Agent to Sell the Property
TTR Sotheby's International Realty License #0225075485

Townhouse Details
Home Type
- Townhome
Est. Annual Taxes
- $8,849
Year Built
- Built in 1987
Lot Details
- 1,952 Sq Ft Lot
- Open Space
- Backs To Open Common Area
- Back Yard Fenced
- Property is in excellent condition
HOA Fees
- $183 Monthly HOA Fees
Home Design
- Colonial Architecture
- Brick Exterior Construction
Interior Spaces
- Property has 3 Levels
- Traditional Floor Plan
- Ceiling Fan
- Recessed Lighting
- 1 Fireplace
- Window Treatments
- Entrance Foyer
- Family Room Off Kitchen
- Living Room
- Dining Room
- Den
- Utility Room
Kitchen
- Breakfast Area or Nook
- Eat-In Kitchen
- Stove
- Range Hood
- Built-In Microwave
- Ice Maker
- Dishwasher
- Kitchen Island
- Upgraded Countertops
- Disposal
Flooring
- Wood
- Carpet
Bedrooms and Bathrooms
- 3 Bedrooms
- En-Suite Primary Bedroom
- En-Suite Bathroom
- Walk-in Shower
Laundry
- Laundry Room
- Washer
- Gas Dryer
Finished Basement
- Interior Basement Entry
- Basement with some natural light
Parking
- 2 Open Parking Spaces
- 2 Parking Spaces
- Parking Lot
- Off-Street Parking
- 1 Assigned Parking Space
Outdoor Features
- Patio
- Exterior Lighting
Schools
- Long Branch Elementary School
- Jefferson Middle School
- Washington-Liberty High School
Utilities
- 90% Forced Air Heating and Cooling System
- Vented Exhaust Fan
- Electric Water Heater
Listing and Financial Details
- Tax Lot 9
- Assessor Parcel Number 19-039-100
Community Details
Overview
- Hunter Oaks HOA
- Hunter Oaks Townhouses Subdivision
Pet Policy
- Pets Allowed
Map
Home Values in the Area
Average Home Value in this Area
Property History
| Date | Event | Price | Change | Sq Ft Price |
|---|---|---|---|---|
| 02/26/2025 02/26/25 | Sold | $1,115,405 | +7.8% | $476 / Sq Ft |
| 02/05/2025 02/05/25 | Pending | -- | -- | -- |
| 02/03/2025 02/03/25 | For Sale | $1,035,000 | -- | $442 / Sq Ft |
Tax History
| Year | Tax Paid | Tax Assessment Tax Assessment Total Assessment is a certain percentage of the fair market value that is determined by local assessors to be the total taxable value of land and additions on the property. | Land | Improvement |
|---|---|---|---|---|
| 2024 | $8,849 | $856,600 | $565,000 | $291,600 |
| 2023 | $8,717 | $846,300 | $565,000 | $281,300 |
| 2022 | $8,305 | $806,300 | $525,000 | $281,300 |
| 2021 | $8,047 | $781,300 | $500,000 | $281,300 |
| 2020 | $7,503 | $731,300 | $450,000 | $281,300 |
| 2019 | $7,217 | $703,400 | $415,000 | $288,400 |
| 2018 | $7,039 | $699,700 | $400,000 | $299,700 |
| 2017 | $7,039 | $699,700 | $400,000 | $299,700 |
| 2016 | $6,835 | $689,700 | $390,000 | $299,700 |
| 2015 | $6,626 | $665,300 | $370,000 | $295,300 |
| 2014 | $6,173 | $619,800 | $340,000 | $279,800 |
Mortgage History
| Date | Status | Loan Amount | Loan Type |
|---|---|---|---|
| Open | $615,405 | New Conventional | |
| Previous Owner | $129,000 | Construction | |
| Previous Owner | $70,000 | Credit Line Revolving | |
| Previous Owner | $209,000 | New Conventional | |
| Previous Owner | $227,058 | New Conventional | |
| Previous Owner | $77,000 | Credit Line Revolving |
Deed History
| Date | Type | Sale Price | Title Company |
|---|---|---|---|
| Deed | $1,115,405 | Allied Title |
Similar Homes in Arlington, VA
Source: Bright MLS
MLS Number: VAAR2052522
APN: 19-039-100
- 30 S Old Glebe Rd Unit 202E
- 3706 1st Rd S
- 108 N Jackson St
- 45 N Trenton St
- 3701 5th St S Unit 408
- 3601 5th St S Unit 511
- 3601 5th St S Unit 205
- 3601 5th St S Unit 210
- 3601 5th St S Unit 405
- 3601 5th St S Unit 206
- 110 N George Mason Dr Unit 1101
- 3313 5th St S
- 125 S Irving St
- 3810 6th St S
- 4501 Arlington Blvd Unit 603
- 4501 Arlington Blvd Unit 425
- 3220 5th St N
- 3703 7th St S
- 3300 6th St S
- 3501 7th St S

