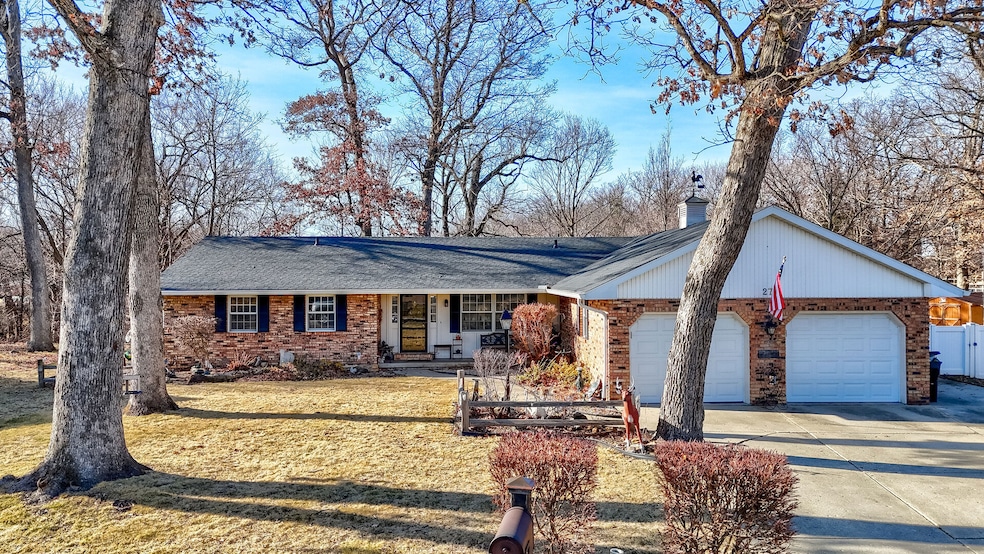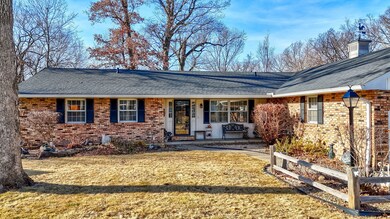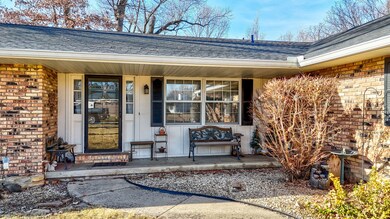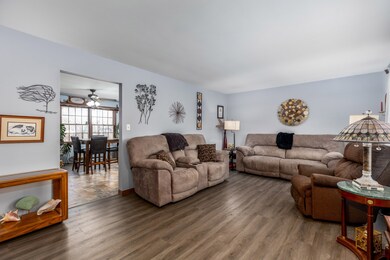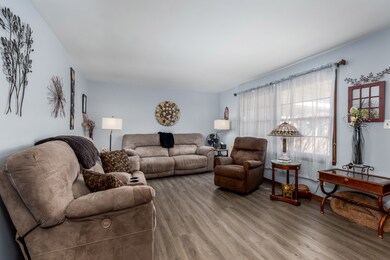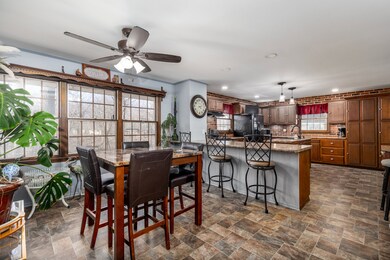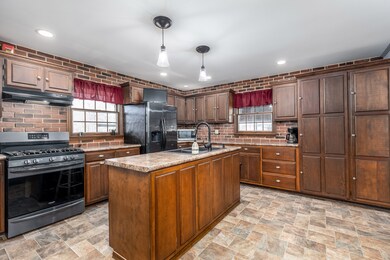
27 Oakbrook Dr Ottawa, IL 61350
Highlights
- Spa
- Ranch Style House
- Sitting Room
- Mature Trees
- Heated Sun or Florida Room
- Porch
About This Home
As of April 2025Welcome to this beautiful 5 bedroom, 3 bathroom brick ranch home located in the Oakton Acres subdivision. Sitting on a spacious 0.7 acre lot and overlooking a serene wooded ravine, this home combines natural beauty, charming curb appeal, and a covered front porch perfect for enjoying the delightful surroundings. Inside, you'll find a spacious living room with recent updates, offering a welcoming atmosphere. The large, updated kitchen features abundant cabinet and counter space, a breakfast bar, an island, ample table space, and multiple windows that bring in plenty of natural light while offering stunning views of the property. The master bedroom includes a private, updated bathroom with a walk-in shower, while two additional main-level bedrooms provide generous closet space. The main level also includes a full bathroom with a sink vanity, beauty vanity, tub/shower combination, and linen space, as well as a another full bathroom with a walk-in shower. For even more main level living space, the 4-season sunroom provides a perfect spot to relax or entertain. In the partially finished full basement, you'll find a cozy family room with a gas fireplace, two additional bedrooms, a spacious laundry room, and a large storage and utility area. The attached 2-car garage adds convenience and extra storage. Step outside to enjoy the beautiful outdoors, featuring a patio, hot tub, two yard sheds, and a chicken coop. The peaceful, nature-filled setting offers the perfect opportunity to relax and watch the wildlife. This home is not just practical-it offers a truly enjoyable living experience both inside and out. Don't miss the chance to make it yours!
Last Agent to Sell the Property
Chismarick Realty, LLC Brokerage Phone: (815) 673-5099
Home Details
Home Type
- Single Family
Est. Annual Taxes
- $5,364
Year Built
- Built in 1975
Lot Details
- 0.7 Acre Lot
- Lot Dimensions are 131x253x50x263x161
- Poultry Coop
- Paved or Partially Paved Lot
- Mature Trees
- Wooded Lot
- Backs to Trees or Woods
Parking
- 2 Car Garage
- Driveway
- Parking Included in Price
Home Design
- Ranch Style House
- Brick Exterior Construction
- Asphalt Roof
- Concrete Perimeter Foundation
Interior Spaces
- 2,016 Sq Ft Home
- Central Vacuum
- Ceiling Fan
- Gas Log Fireplace
- Family Room with Fireplace
- Sitting Room
- Living Room
- Combination Kitchen and Dining Room
- Heated Sun or Florida Room
Kitchen
- Range
- Dishwasher
Flooring
- Carpet
- Vinyl
Bedrooms and Bathrooms
- 3 Bedrooms
- 5 Potential Bedrooms
- 3 Full Bathrooms
Laundry
- Laundry Room
- Dryer
- Washer
Basement
- Basement Fills Entire Space Under The House
- Fireplace in Basement
Outdoor Features
- Spa
- Patio
- Shed
- Porch
Schools
- Shepherd Middle School
- Ottawa Township High School
Utilities
- Forced Air Heating and Cooling System
- Heating System Uses Natural Gas
- 200+ Amp Service
- Well
- Water Softener is Owned
- Septic Tank
Listing and Financial Details
- Homeowner Tax Exemptions
- Senior Freeze Tax Exemptions
- Other Tax Exemptions
Map
Home Values in the Area
Average Home Value in this Area
Property History
| Date | Event | Price | Change | Sq Ft Price |
|---|---|---|---|---|
| 04/14/2025 04/14/25 | Sold | $299,900 | 0.0% | $149 / Sq Ft |
| 03/17/2025 03/17/25 | Pending | -- | -- | -- |
| 03/17/2025 03/17/25 | For Sale | $299,900 | +97.3% | $149 / Sq Ft |
| 04/05/2012 04/05/12 | Sold | $152,000 | -1.9% | $80 / Sq Ft |
| 02/24/2012 02/24/12 | Pending | -- | -- | -- |
| 02/01/2012 02/01/12 | For Sale | $154,900 | -- | $81 / Sq Ft |
Tax History
| Year | Tax Paid | Tax Assessment Tax Assessment Total Assessment is a certain percentage of the fair market value that is determined by local assessors to be the total taxable value of land and additions on the property. | Land | Improvement |
|---|---|---|---|---|
| 2023 | $5,364 | $75,706 | $10,012 | $65,694 |
| 2022 | $4,892 | $64,060 | $9,518 | $54,542 |
| 2021 | $4,806 | $62,122 | $9,230 | $52,892 |
| 2020 | $4,502 | $57,810 | $8,646 | $49,164 |
| 2019 | $4,353 | $53,952 | $8,069 | $45,883 |
| 2018 | $4,013 | $49,384 | $7,386 | $41,998 |
| 2017 | $4,041 | $49,503 | $7,404 | $42,099 |
| 2016 | $4,603 | $54,795 | $8,437 | $46,358 |
| 2015 | $4,823 | $55,629 | $8,565 | $47,064 |
| 2012 | -- | $67,265 | $10,356 | $56,909 |
Mortgage History
| Date | Status | Loan Amount | Loan Type |
|---|---|---|---|
| Previous Owner | $121,600 | New Conventional | |
| Previous Owner | $0 | Unknown |
Deed History
| Date | Type | Sale Price | Title Company |
|---|---|---|---|
| Special Warranty Deed | $152,000 | First American Title | |
| Warranty Deed | $231,500 | None Available |
Similar Homes in Ottawa, IL
Source: Midwest Real Estate Data (MRED)
MLS Number: 12310004
APN: 23-18-301013
- 2760 E 1779th Rd
- 918 White Ln
- Lot 27 Seminole Dr
- Lot 28 Seminole Dr
- Lot 26 Seminole Dr
- 415 5th Ave
- 11 River Row
- 7 Pelican Landing
- 304 Mason St
- 7 Windward Way
- Lot 24 Andrew Ct
- Lot 23 Andrew Ct
- Lot 22 Andrew Ct
- 14 Port Place
- 1023 1st Ave
- 1019 1st Ave
- 644 1st Ave
- Lot 5 Cassidy Ave
- 524 E Van Buren St
- 6 Waterside Way
