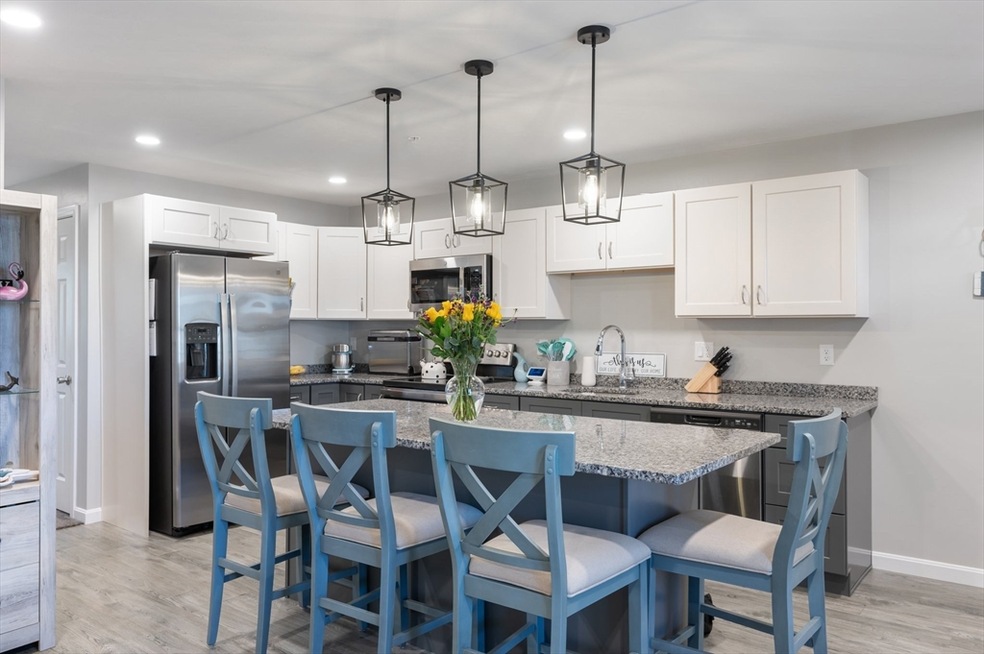
27 Ocean Walk Dr Unit 106 Plymouth, MA 02360
Estimated payment $2,829/month
Highlights
- Senior Community
- Landscaped Professionally
- Solid Surface Countertops
- Open Floorplan
- Clubhouse
- Pickleball Courts
About This Home
Experience effortless living at Ocean Walk, a vibrant 55+ community completed in late 2023! This beautifully maintained unit offers two bedrooms and one-and-a-half baths, designed for both comfort and style. Enjoy an upgraded kitchen featuring a spacious island, granite countertops, stainless steel appliances, and ample cabinet and pantry storage. Flooded with natural light, this home provides a warm and inviting atmosphere. Outside, take advantage of the community’s Bocce court, fire pit area, and Pickleball court—perfect for socializing and staying active. Conveniently located near shopping, dining, Route 3, and the Sagamore Bridge, Ocean Walk is the perfect place to embrace easy, low-maintenance living.
Co-Listing Agent
Ben Perrotta
Keller Williams Realty Signature Properties
Property Details
Home Type
- Condominium
Est. Annual Taxes
- $4,013
Year Built
- Built in 2023
Lot Details
- Two or More Common Walls
- Landscaped Professionally
- Sprinkler System
HOA Fees
- $375 Monthly HOA Fees
Home Design
- Garden Home
- Frame Construction
- Shingle Roof
Interior Spaces
- 900 Sq Ft Home
- 1-Story Property
- Open Floorplan
- Recessed Lighting
- Decorative Lighting
- Insulated Windows
- Window Screens
- Pocket Doors
- Insulated Doors
- Exterior Basement Entry
- Washer and Electric Dryer Hookup
Kitchen
- Range
- Microwave
- Dishwasher
- Stainless Steel Appliances
- Kitchen Island
- Solid Surface Countertops
Flooring
- Wall to Wall Carpet
- Vinyl
Bedrooms and Bathrooms
- 2 Bedrooms
- Walk-In Closet
- Shower Only
- Linen Closet In Bathroom
Parking
- 1 Car Parking Space
- Guest Parking
- Off-Street Parking
- Deeded Parking
- Assigned Parking
Utilities
- Forced Air Heating and Cooling System
- 1 Cooling Zone
- 1 Heating Zone
- Heating System Uses Propane
- Private Sewer
- High Speed Internet
- Internet Available
- Cable TV Available
Additional Features
- Energy-Efficient Thermostat
- Rain Gutters
- Property is near schools
Listing and Financial Details
- Assessor Parcel Number M:0054 B:002B L:0011106,4729834
Community Details
Overview
- Senior Community
- Association fees include sewer, insurance, maintenance structure, road maintenance, ground maintenance, snow removal, trash
- 30 Units
- Ocean Walk Community
Amenities
- Common Area
- Shops
- Clubhouse
Recreation
- Pickleball Courts
Pet Policy
- Pets Allowed
Map
Home Values in the Area
Average Home Value in this Area
Property History
| Date | Event | Price | Change | Sq Ft Price |
|---|---|---|---|---|
| 03/28/2025 03/28/25 | Pending | -- | -- | -- |
| 03/19/2025 03/19/25 | For Sale | $379,900 | -- | $422 / Sq Ft |
Similar Homes in Plymouth, MA
Source: MLS Property Information Network (MLS PIN)
MLS Number: 73347359
- 27 Ocean Walk Dr Unit 106
- 27 Ocean Walk Dr Unit 105
- 27 Ocean Walk Dr Unit 107
- 17 Dyer Pass
- 59 Derek Dr
- 81 Alewife Rd
- 296 Center Hill Rd
- 54 Harlows Landing
- 95 Alewife Rd Unit 22A
- 33 Seabiscuit Dr
- 45 Stone Dr
- 82 White Cliff Dr Unit 82
- 82 Seabiscuit Dr
- 51 Campbell Dr Unit Drive
- 49 Headlands Dr
- 48 Shoals Ave
- 48 Westcliff Dr Unit 48
- 42 Westcliff Dr
- 59 Tupper Hill Rd Unit 59
- 61 Tupper Hill Rd Unit 61






