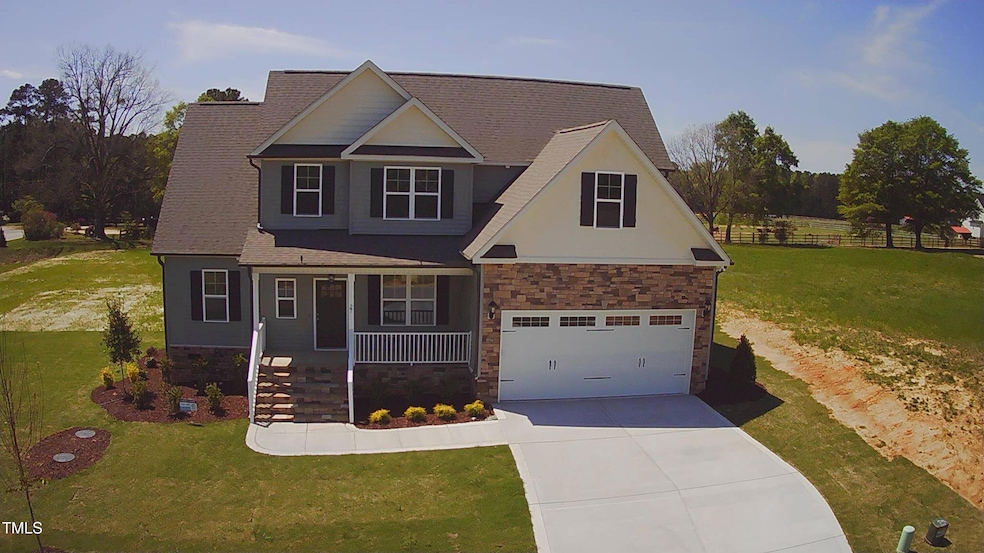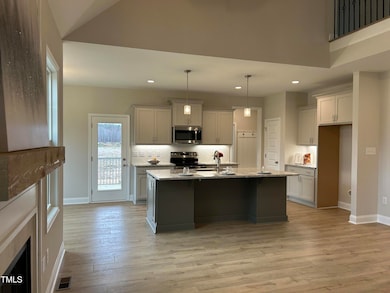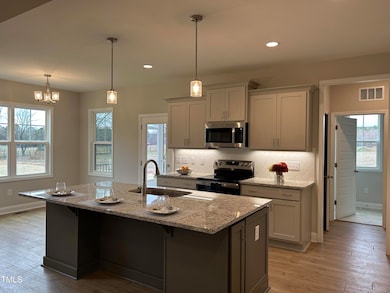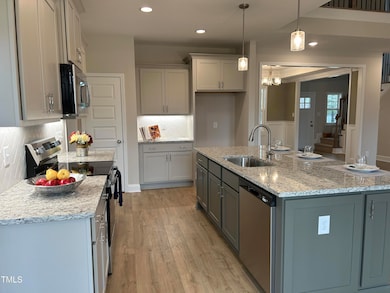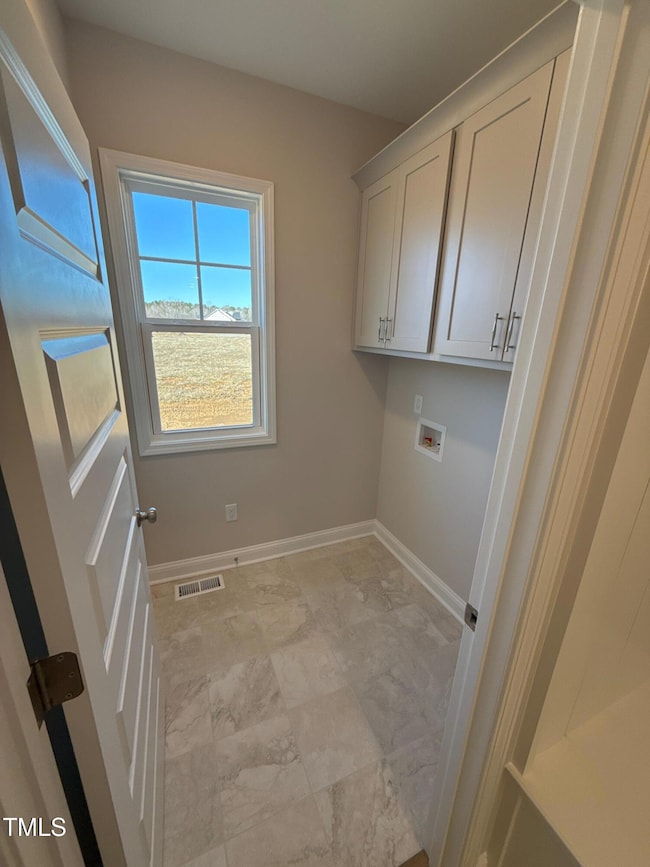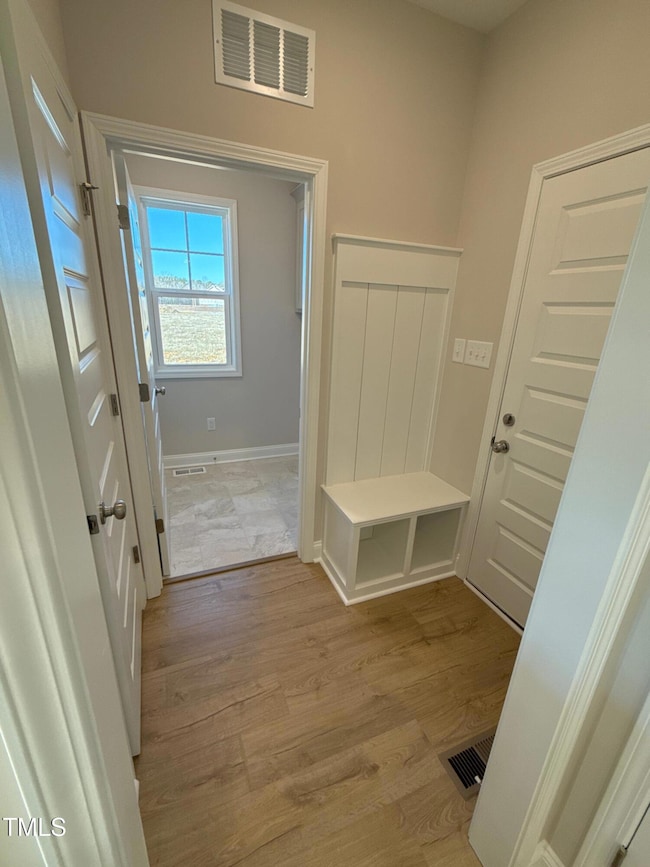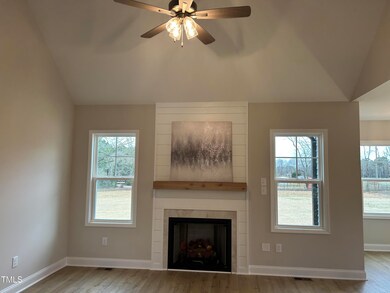
27 Prency Ln Middlesex, NC 27557
O'Neals NeighborhoodEstimated payment $3,209/month
Highlights
- New Construction
- Finished Room Over Garage
- Vaulted Ceiling
- Archer Lodge Middle School Rated A-
- Craftsman Architecture
- Main Floor Primary Bedroom
About This Home
Our most popular 3-Bedroom Webster Floor Plan! Nestled on a serene 0.92-acre lot. Chef's kitchen equipped with painted cabinetry, an expansive 8-foot island, stainless steel appliances, tiled backsplash, under cabinet lights, and luxurious granite countertops. The adjacent family room exudes warmth and sophistication with its vaulted ceilings and inviting gas fireplace. An adjoining dining area with trey ceiling is, perfect for hosting gatherings or simply unwinding after a long day. Wood-look flooring graces the main living area and master bedroom, enhancing the home's charm. Custom trim and closets throughout. The first-floor master suite serves as a tranquil retreat, boasting a tray ceiling, spa-like tiled walk-in shower, double vanity, and an ample walk-in closet. Upstairs, two additional bedrooms, a full bathroom, a versatile bonus room, and walk-in storage provide plenty of space for all of your family's needs. The exterior of the property is equally as impressive, featuring a welcoming front porch and a screened porch for outdoor enjoyment and entertainment. Conveniently located close to Flowers Plantation, restaurants, and shopping, this home provides easy access to a myriad of amenities while still offering a peaceful retreat from the hustle and bustle of everyday life. Ask about Lender Credits with TLE Homes Preferred Lender!
Open House Schedule
-
Sunday, April 27, 20251:00 to 3:00 pm4/27/2025 1:00:00 PM +00:004/27/2025 3:00:00 PM +00:00Add to Calendar
Home Details
Home Type
- Single Family
Year Built
- Built in 2024 | New Construction
Lot Details
- 0.92 Acre Lot
- Property fronts a county road
- Landscaped
- Corner Lot
- Open Lot
- Cleared Lot
- Back and Front Yard
HOA Fees
- $50 Monthly HOA Fees
Parking
- 2 Car Attached Garage
- Finished Room Over Garage
- 2 Open Parking Spaces
Home Design
- Home is estimated to be completed on 1/31/25
- Craftsman Architecture
- Transitional Architecture
- Traditional Architecture
- Brick Foundation
- Block Foundation
- Blown-In Insulation
- Batts Insulation
- Architectural Shingle Roof
- Vinyl Siding
- Stone Veneer
Interior Spaces
- 2,170 Sq Ft Home
- 2-Story Property
- Tray Ceiling
- Smooth Ceilings
- Vaulted Ceiling
- Ceiling Fan
- Gas Fireplace
- Propane Fireplace
- Double Pane Windows
- ENERGY STAR Qualified Windows
- Insulated Windows
- Entrance Foyer
- Family Room with Fireplace
- L-Shaped Dining Room
- Breakfast Room
- Bonus Room
- Screened Porch
- Storage
- Basement
- Crawl Space
- Fire and Smoke Detector
- Attic
Kitchen
- Eat-In Kitchen
- Electric Oven
- Free-Standing Electric Oven
- Self-Cleaning Oven
- Free-Standing Electric Range
- Microwave
- ENERGY STAR Qualified Dishwasher
- Kitchen Island
- Granite Countertops
Flooring
- Carpet
- Tile
Bedrooms and Bathrooms
- 3 Bedrooms
- Primary Bedroom on Main
- Double Vanity
- Walk-in Shower
Laundry
- Laundry Room
- Laundry in Hall
- Laundry on main level
- Washer and Electric Dryer Hookup
Outdoor Features
- Outdoor Storage
- Rain Gutters
Schools
- Thanksgiving Elementary School
- Archer Lodge Middle School
- Corinth Holder High School
Utilities
- Forced Air Heating and Cooling System
- Electric Water Heater
- Septic Tank
- Septic System
- Private Sewer
- Cable TV Available
Community Details
- Legacy Farms Pindell Wilson Association, Phone Number (919) 676-4008
- Built by TLE Homes LLC
- Legacy Farms Subdivision, Webster Floorplan
Listing and Financial Details
- Assessor Parcel Number 11N03061R
Map
Home Values in the Area
Average Home Value in this Area
Property History
| Date | Event | Price | Change | Sq Ft Price |
|---|---|---|---|---|
| 08/29/2024 08/29/24 | Price Changed | $479,900 | -2.0% | $221 / Sq Ft |
| 04/08/2024 04/08/24 | For Sale | $489,900 | -- | $226 / Sq Ft |
Similar Homes in Middlesex, NC
Source: Doorify MLS
MLS Number: 10021797
- 85 Prency Ln
- 98 Prency Ln
- 70 Prency Ln
- 143 Prency Ln
- 8428 N Carolina 39
- 8179 Highway 39
- 765 Whitley Rd
- 9485 Lot 7 N C 39 Hwy
- 13442 N Carolina 42
- 190 Cribbs Ln
- 181 Cribbs Ln
- 149 Cribbs Ln
- 110 Cribbs Ln
- 18 Cribbs Ln
- 11262 N Carolina 42
- 1610 Woodards Dairy Rd
- 10080 N Carolina 39
- 18 Golden View Place
- 17 Golden View Place
- 48 Golden View Place
