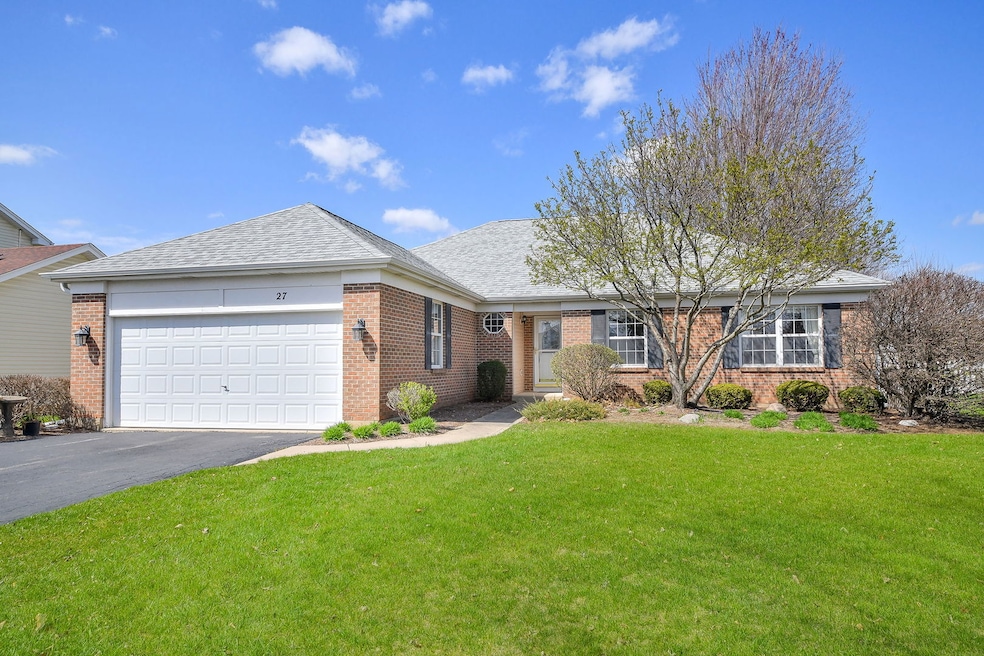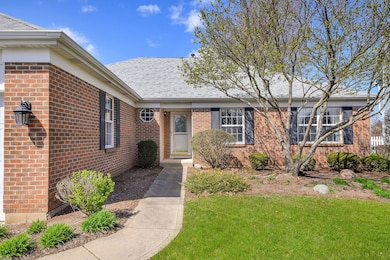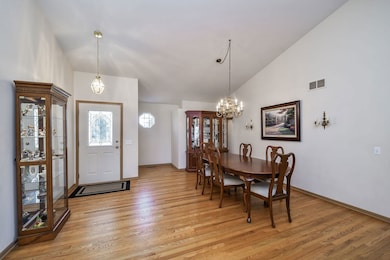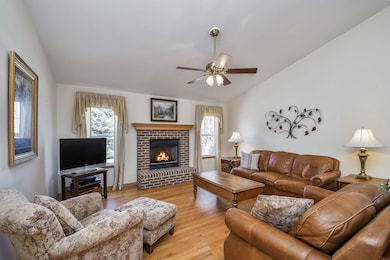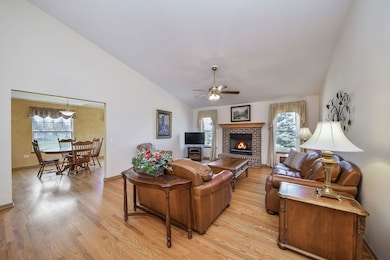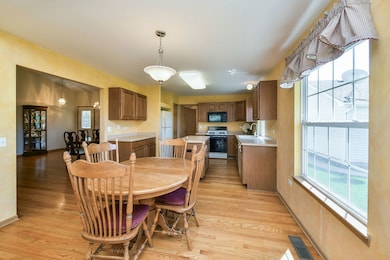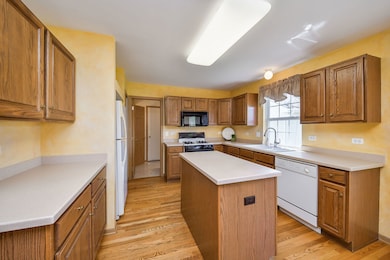
27 Raven Dr Aurora, IL 60506
Blackberry Countryside NeighborhoodEstimated payment $2,863/month
Highlights
- Popular Property
- Recreation Room
- Wood Flooring
- Mature Trees
- Ranch Style House
- Sun or Florida Room
About This Home
Love Where You Live! Welcome to this lovingly maintained and hard-to-find ranch-style home in the desirable Blackberry Trails neighborhood of Aurora! This spacious 3-bedroom, 2.1-bath original owner home offers an efficient and inviting floor plan that's perfect for both everyday living and entertaining. Enjoy the convenience of a fully finished basement-ideal for a home office, recreation room, or additional living space with an additional half bath. Impressive storage in the basement and throughout the home. The attached 2-car garage provides added ease and functionality. Step outside to a beautifully landscaped backyard, your own private retreat for relaxing or hosting gatherings. New roof within the last 5 years. Great opportunity to own this impressively cared for home that is truly move-in ready. Estate being sold as-is.
Home Details
Home Type
- Single Family
Est. Annual Taxes
- $7,568
Year Built
- Built in 2003
Lot Details
- 8,712 Sq Ft Lot
- Lot Dimensions are 65x135
- Paved or Partially Paved Lot
- Mature Trees
Parking
- 2 Car Garage
- Driveway
- Parking Included in Price
Home Design
- Ranch Style House
- Brick Exterior Construction
- Asphalt Roof
- Concrete Perimeter Foundation
Interior Spaces
- 1,867 Sq Ft Home
- Ceiling Fan
- Gas Log Fireplace
- Family Room with Fireplace
- Combination Dining and Living Room
- Recreation Room
- Sun or Florida Room
- Storage Room
- Unfinished Attic
- Carbon Monoxide Detectors
Kitchen
- Range
- Microwave
- Dishwasher
Flooring
- Wood
- Carpet
Bedrooms and Bathrooms
- 3 Bedrooms
- 3 Potential Bedrooms
- Walk-In Closet
- Bathroom on Main Level
Laundry
- Laundry Room
- Sink Near Laundry
- Gas Dryer Hookup
Basement
- Basement Fills Entire Space Under The House
- Sump Pump
- Finished Basement Bathroom
Outdoor Features
- Patio
Schools
- Freeman Elementary School
- Washington Middle School
- West Aurora High School
Utilities
- Forced Air Heating and Cooling System
- Heating System Uses Natural Gas
- Cable TV Available
Community Details
- Blackberry Trail Subdivision
Listing and Financial Details
- Homeowner Tax Exemptions
- Senior Freeze Tax Exemptions
Map
Home Values in the Area
Average Home Value in this Area
Tax History
| Year | Tax Paid | Tax Assessment Tax Assessment Total Assessment is a certain percentage of the fair market value that is determined by local assessors to be the total taxable value of land and additions on the property. | Land | Improvement |
|---|---|---|---|---|
| 2023 | $7,568 | $102,119 | $26,530 | $75,589 |
| 2022 | $7,553 | $94,275 | $24,492 | $69,783 |
| 2021 | $7,353 | $89,717 | $23,308 | $66,409 |
| 2020 | $7,338 | $87,803 | $22,811 | $64,992 |
| 2019 | $7,367 | $84,932 | $22,065 | $62,867 |
| 2018 | $7,039 | $80,245 | $19,813 | $60,432 |
| 2017 | $6,881 | $76,636 | $18,922 | $57,714 |
| 2016 | $6,732 | $73,259 | $18,088 | $55,171 |
| 2015 | -- | $68,160 | $16,829 | $51,331 |
| 2014 | -- | $65,175 | $16,092 | $49,083 |
| 2013 | -- | $65,860 | $16,261 | $49,599 |
Property History
| Date | Event | Price | Change | Sq Ft Price |
|---|---|---|---|---|
| 04/17/2025 04/17/25 | For Sale | $399,900 | -- | $214 / Sq Ft |
Deed History
| Date | Type | Sale Price | Title Company |
|---|---|---|---|
| Quit Claim Deed | -- | None Listed On Document | |
| Special Warranty Deed | $270,500 | First American Title | |
| Warranty Deed | $264,500 | Chicago Title Insurance Co | |
| Warranty Deed | $525,000 | Chicago Title Insurance Co |
Mortgage History
| Date | Status | Loan Amount | Loan Type |
|---|---|---|---|
| Previous Owner | $256,800 | Purchase Money Mortgage | |
| Previous Owner | $125,000 | Construction |
Similar Homes in the area
Source: Midwest Real Estate Data (MRED)
MLS Number: 12337045
APN: 14-24-204-008
- 3108 Trillium Ct W
- 2468 Clovertree Ct
- 2421 Deerfield Dr
- 445 Lakeview Dr Unit 7
- 230 S Constitution Dr
- 631 N Constitution Dr Unit 2
- 336 S Constitution Dr
- 342 S Constitution Dr
- 393 S Constitution Dr
- 2060 Carolyn Rd
- 2180 Baker St Unit 3
- 2426 Courtyard Cir Unit 4
- 2416 Courtyard Cir Unit 1
- 390 Cottrell Ln
- 399 S Constitution Dr
- 1442 Cornell Cir
- 115 Clover Dr
- 839 Honeysuckle Ln Unit 1
- 2110 Charleston Dr
- 1730 W Galena Blvd Unit 202W
