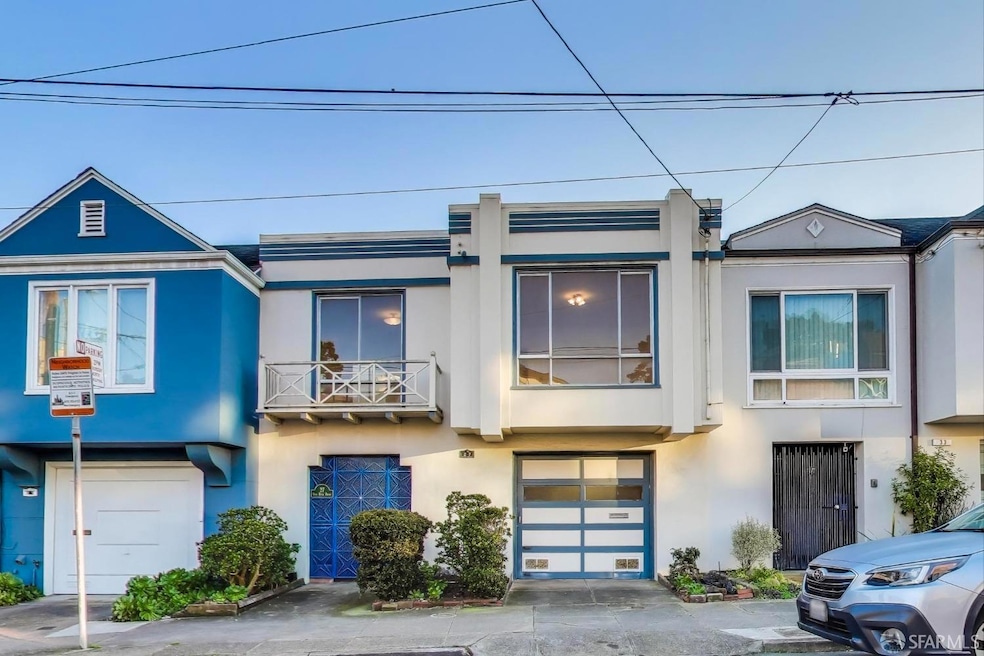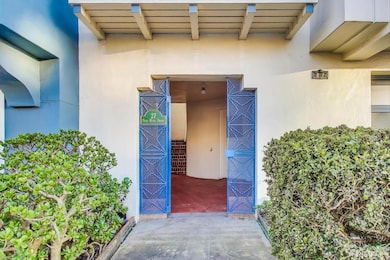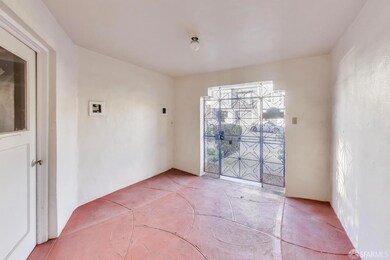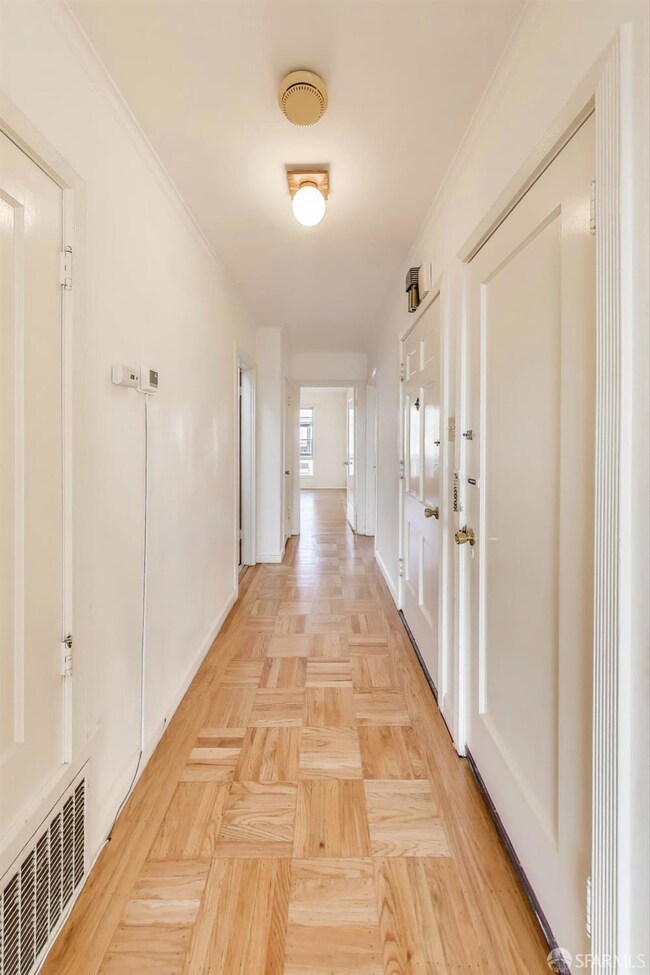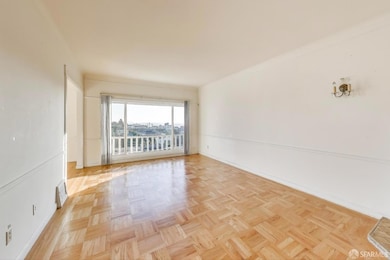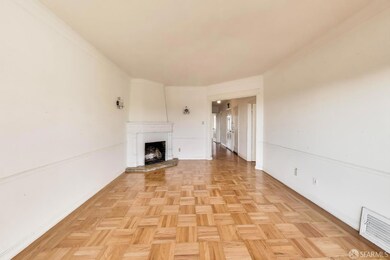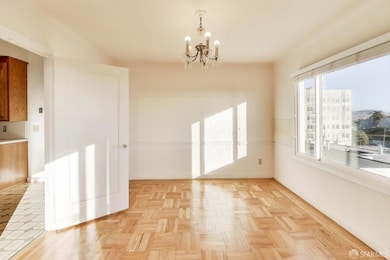
27 Seal Rock Dr San Francisco, CA 94121
Outer Richmond NeighborhoodHighlights
- Midcentury Modern Architecture
- Maid or Guest Quarters
- Main Floor Bedroom
- Lafayette Elementary School Rated A
- Wood Flooring
- 3-minute walk to Sutro Heights Park
About This Home
As of February 2025Sutro Heights Fixer Opportunity with Views! Beautiful views from the floor to ceiling windows in the living and dining rooms of this tunnel entrance full 5 home in sought after Sutro Heights! There is a large bonus room with full bath and wet bar set up on the ground level behind the garage. 3R Report shows legal bath and existing social room. Buyer to investigate and verify with the City regarding these improvements. Newer water heater (2020) and gas furnace (2023). Full size lot with expansion potential (Buyer to verify with the City). Terrific opportunity to make this home your own with some imagination and elbow grease! PLEASE DO NOT access the balcony structure off living room under any circumstances. Hurry, don't miss!
Home Details
Home Type
- Single Family
Est. Annual Taxes
- $6,789
Year Built
- Built in 1941
Lot Details
- 2,400 Sq Ft Lot
- Gated Home
- Wood Fence
- Back Yard Fenced
- Lot Sloped Down
- Low Maintenance Yard
- Zero Lot Line
Parking
- 1 Car Attached Garage
- Enclosed Parking
- Front Facing Garage
- Tandem Parking
Home Design
- Midcentury Modern Architecture
- Fixer Upper
- Concrete Foundation
- Frame Construction
- Wood Siding
- Stucco
Interior Spaces
- 1,350 Sq Ft Home
- 2-Story Property
- Wood Burning Fireplace
- Living Room with Fireplace
- Formal Dining Room
- Bonus Room
- Storage Room
- Partial Basement
Kitchen
- Breakfast Area or Nook
- Gas Cooktop
- Range Hood
- Laminate Countertops
Flooring
- Wood
- Parquet
- Linoleum
Bedrooms and Bathrooms
- Main Floor Bedroom
- Maid or Guest Quarters
- 2 Full Bathrooms
- Secondary Bathroom Jetted Tub
- Hydromassage or Jetted Bathtub
- Window or Skylight in Bathroom
Laundry
- Laundry in Garage
- Dryer
- Washer
Home Security
- Security Gate
- Carbon Monoxide Detectors
- Fire and Smoke Detector
Outdoor Features
- Patio
Utilities
- Central Heating
- Heating System Uses Natural Gas
- Natural Gas Connected
Listing and Financial Details
- Assessor Parcel Number 1482-031
Map
Home Values in the Area
Average Home Value in this Area
Property History
| Date | Event | Price | Change | Sq Ft Price |
|---|---|---|---|---|
| 02/28/2025 02/28/25 | Sold | $1,500,000 | +36.6% | $1,111 / Sq Ft |
| 02/04/2025 02/04/25 | Pending | -- | -- | -- |
| 01/31/2025 01/31/25 | For Sale | $1,098,000 | -- | $813 / Sq Ft |
Tax History
| Year | Tax Paid | Tax Assessment Tax Assessment Total Assessment is a certain percentage of the fair market value that is determined by local assessors to be the total taxable value of land and additions on the property. | Land | Improvement |
|---|---|---|---|---|
| 2024 | $6,789 | $570,102 | $220,031 | $350,071 |
| 2023 | $6,611 | $558,924 | $215,717 | $343,207 |
| 2022 | $6,493 | $547,966 | $211,488 | $336,478 |
| 2021 | $6,381 | $537,223 | $207,342 | $329,881 |
| 2020 | $6,339 | $526,690 | $203,277 | $323,413 |
| 2019 | $6,205 | $516,364 | $199,292 | $317,072 |
| 2018 | $5,999 | $506,240 | $195,385 | $310,855 |
| 2017 | $5,929 | $496,314 | $191,554 | $304,760 |
| 2016 | $6,090 | $486,584 | $187,799 | $298,785 |
| 2015 | $5,721 | $477,044 | $184,117 | $292,927 |
| 2014 | $5,830 | $467,691 | $180,507 | $287,184 |
Mortgage History
| Date | Status | Loan Amount | Loan Type |
|---|---|---|---|
| Open | $1,100,000 | New Conventional | |
| Closed | $1,100,000 | New Conventional |
Deed History
| Date | Type | Sale Price | Title Company |
|---|---|---|---|
| Grant Deed | -- | Wfg National Title | |
| Interfamily Deed Transfer | -- | None Available |
Similar Homes in San Francisco, CA
Source: San Francisco Association of REALTORS® MLS
MLS Number: 425004618
APN: 1482-031
- 121 Seal Rock Dr
- 447 42nd Ave
- 659 48th Ave
- 4535 Balboa St
- 601 40th Ave
- 3749 Clement St
- 755 46th Ave
- 751 48th Ave
- 743 41st Ave
- 770 Great Hwy
- 4645 Anza St
- 855 La Playa St Unit 257
- 682 37th Ave
- 699 36th Ave Unit 308
- 3525 Cabrillo St
- 444 33rd Ave
- 490 33rd Ave Unit 201
- 495 32nd Ave
- 660 33rd Ave
- 778 34th Ave
