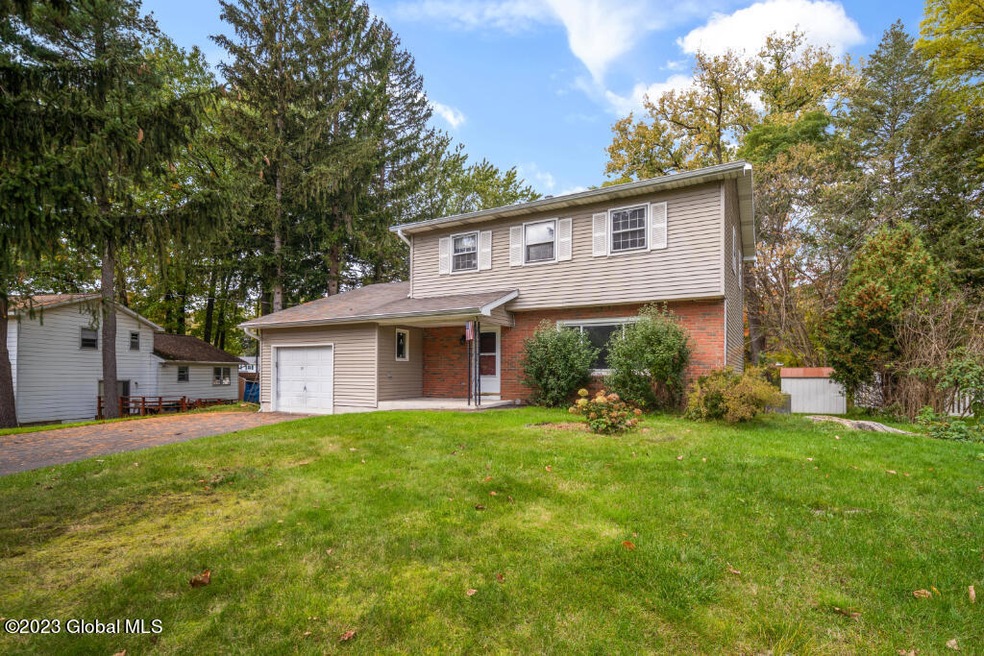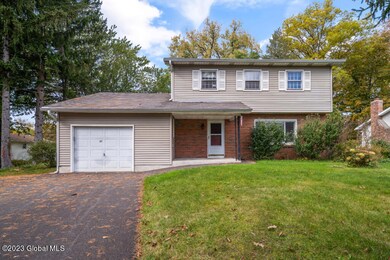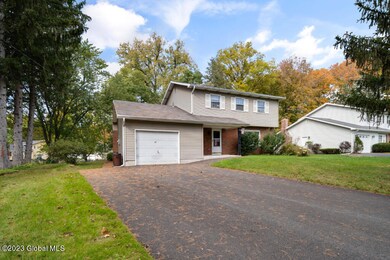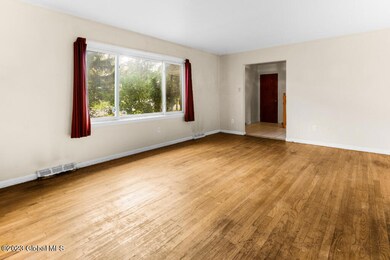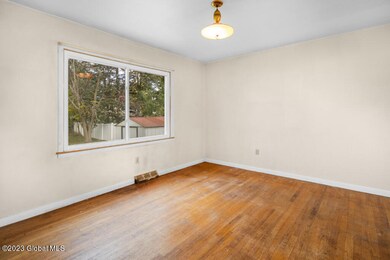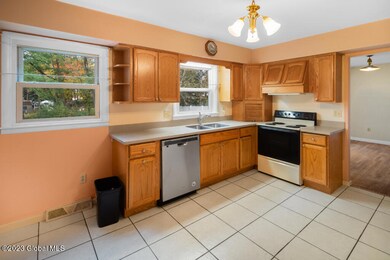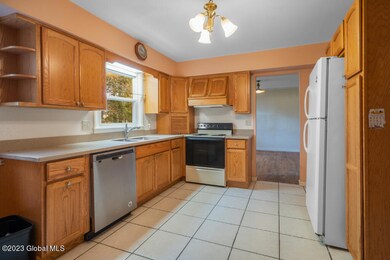
27 Sparrowbush Rd S Latham, NY 12110
Fort Hunter-Guilderland NeighborhoodHighlights
- Colonial Architecture
- Deck
- Solid Surface Countertops
- Forts Ferry School Rated A-
- Wood Flooring
- No HOA
About This Home
As of December 2023Unlock the charm of this 4 bd/1.5 ba colonial centrally located in the heart of Latham and minutes from I-87, 787, Route 9, and Troy-Schdy Rd! This home provides an excellent opportunity to access the award-winning N. Colonie School District AND utilize its excellent bones as your canvas while maintaining an affordable price point. Well equipped with forced hot air, Central Air, and hardwoods throughout downstairs (-kitchen/family room) and underneath carpet on 2nd flr. Convenient mudroom w/ washer/dryer hookup. Enjoy the expansive deck which leads to a huge backyard; perfect fit for a pool, patio, or kids' play area. Close to Forts Ferry Elem. School, bike path, and neighborhood features a community playground. Home is being sold AS IS. Easy to Show!
Home Details
Home Type
- Single Family
Est. Annual Taxes
- $5,538
Year Built
- Built in 1969
Lot Details
- 0.41 Acre Lot
- Level Lot
- Property is zoned Single Residence
Parking
- 1 Car Attached Garage
- Garage Door Opener
- Driveway
Home Design
- Colonial Architecture
- Fixer Upper
- Block Foundation
- Vinyl Siding
- Concrete Perimeter Foundation
- Asphalt
Interior Spaces
- 1,876 Sq Ft Home
- Wood Burning Fireplace
- ENERGY STAR Qualified Windows
- Storm Doors
Kitchen
- Eat-In Kitchen
- Oven
- Dishwasher
- Solid Surface Countertops
Flooring
- Wood
- Laminate
- Tile
Bedrooms and Bathrooms
- 4 Bedrooms
- Primary bedroom located on second floor
Laundry
- Laundry Room
- Laundry on main level
Unfinished Basement
- Basement Fills Entire Space Under The House
- Sump Pump
Outdoor Features
- Deck
- Shed
Schools
- Forts Ferry Elementary School
- Shaker High School
Utilities
- Forced Air Heating and Cooling System
- Heating System Uses Natural Gas
- 150 Amp Service
Community Details
- No Home Owners Association
Listing and Financial Details
- Assessor Parcel Number 012689 8.4-7-50
Map
Home Values in the Area
Average Home Value in this Area
Property History
| Date | Event | Price | Change | Sq Ft Price |
|---|---|---|---|---|
| 12/22/2023 12/22/23 | Sold | $322,500 | -3.7% | $172 / Sq Ft |
| 10/25/2023 10/25/23 | Pending | -- | -- | -- |
| 10/18/2023 10/18/23 | For Sale | $334,800 | -- | $178 / Sq Ft |
Tax History
| Year | Tax Paid | Tax Assessment Tax Assessment Total Assessment is a certain percentage of the fair market value that is determined by local assessors to be the total taxable value of land and additions on the property. | Land | Improvement |
|---|---|---|---|---|
| 2024 | $5,687 | $142,500 | $35,600 | $106,900 |
| 2023 | $5,687 | $142,500 | $35,600 | $106,900 |
| 2022 | $5,807 | $142,500 | $35,600 | $106,900 |
| 2021 | $5,782 | $142,500 | $35,600 | $106,900 |
| 2020 | $4,135 | $142,500 | $35,600 | $106,900 |
| 2019 | $2,657 | $142,500 | $35,600 | $106,900 |
| 2018 | $4,056 | $142,500 | $35,600 | $106,900 |
| 2017 | $0 | $142,500 | $35,600 | $106,900 |
| 2016 | $4,092 | $142,500 | $35,600 | $106,900 |
| 2015 | -- | $142,500 | $35,600 | $106,900 |
| 2014 | -- | $142,500 | $35,600 | $106,900 |
Mortgage History
| Date | Status | Loan Amount | Loan Type |
|---|---|---|---|
| Open | $315,250 | New Conventional | |
| Previous Owner | $79,099 | Unknown |
Deed History
| Date | Type | Sale Price | Title Company |
|---|---|---|---|
| Executors Deed | $325,000 | None Listed On Document |
Similar Homes in the area
Source: Global MLS
MLS Number: 202326766
APN: 012689-008-004-0007-050-000-0000
