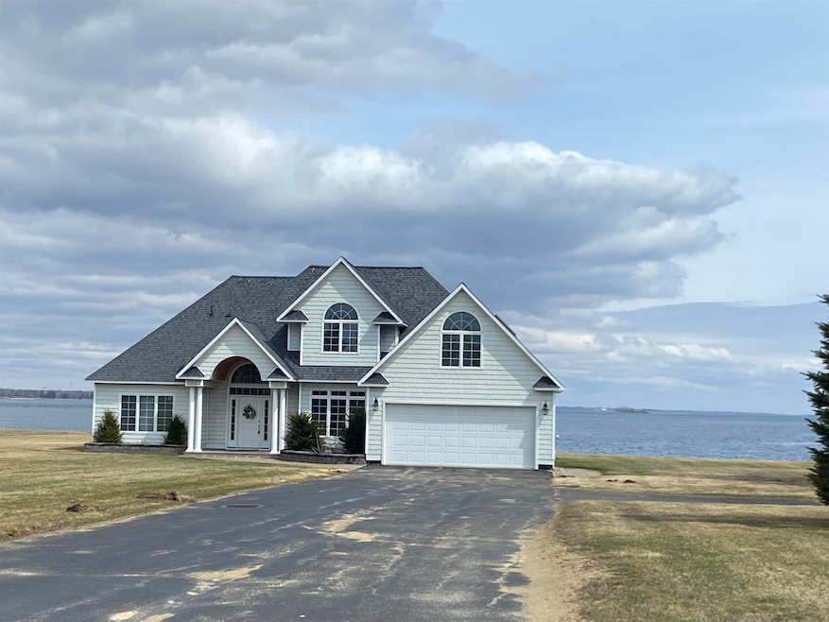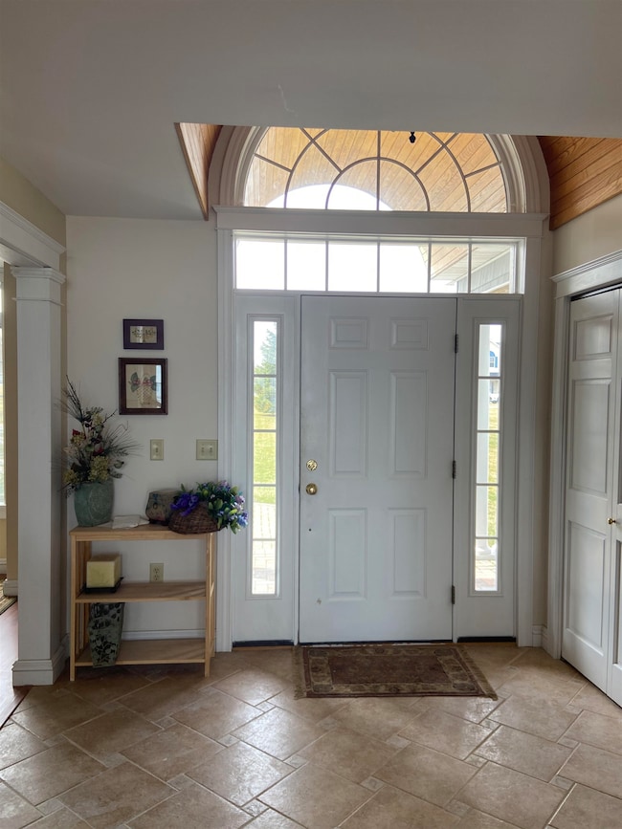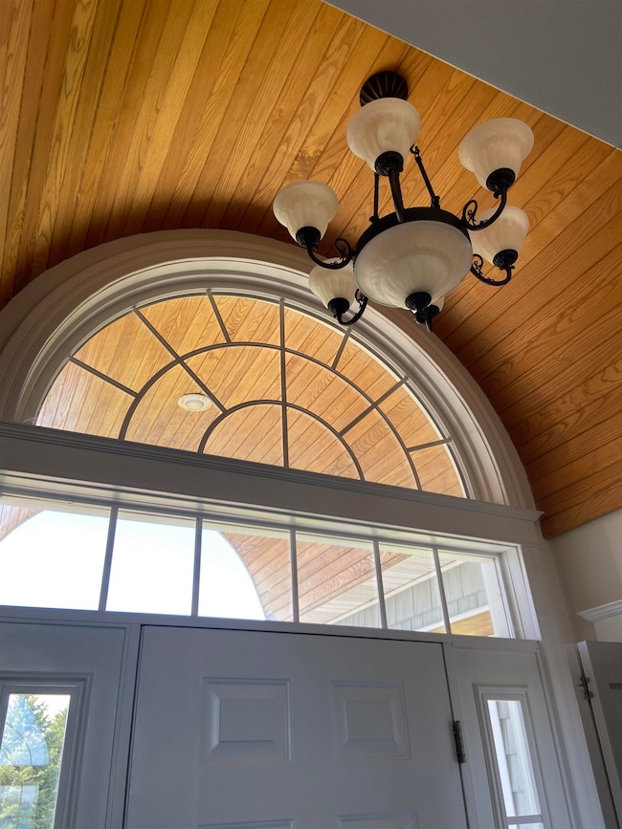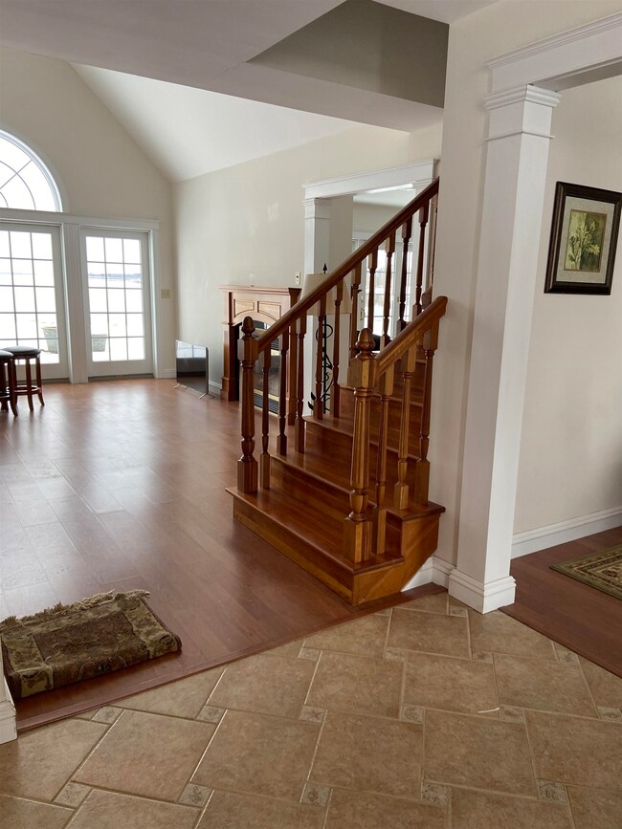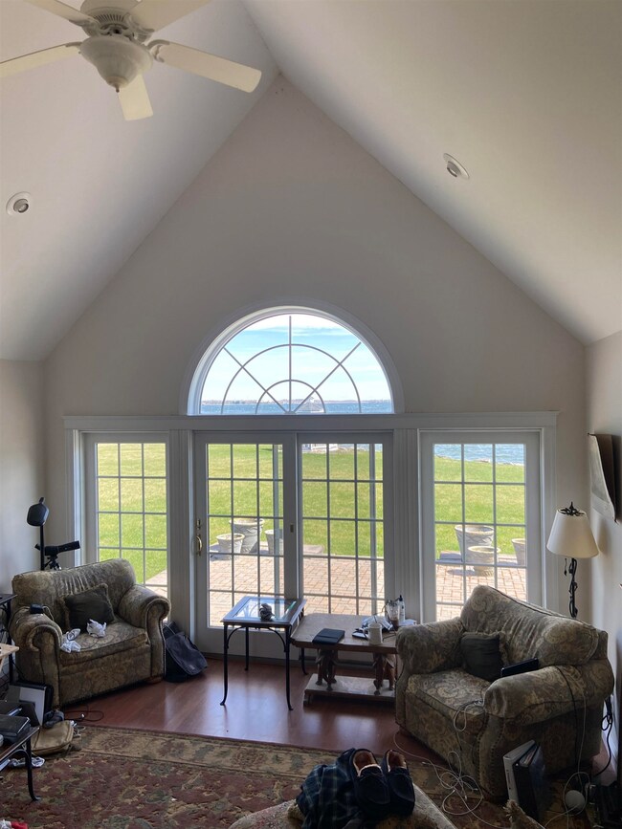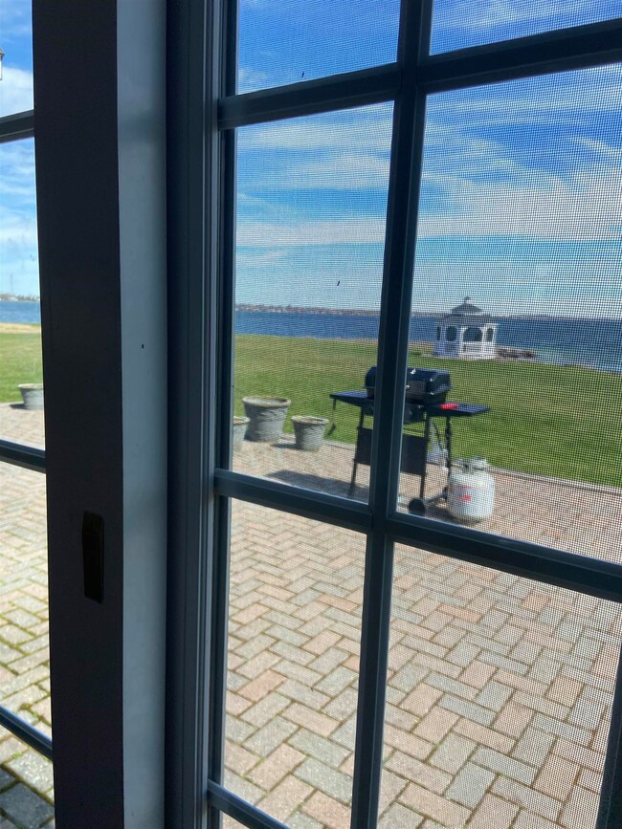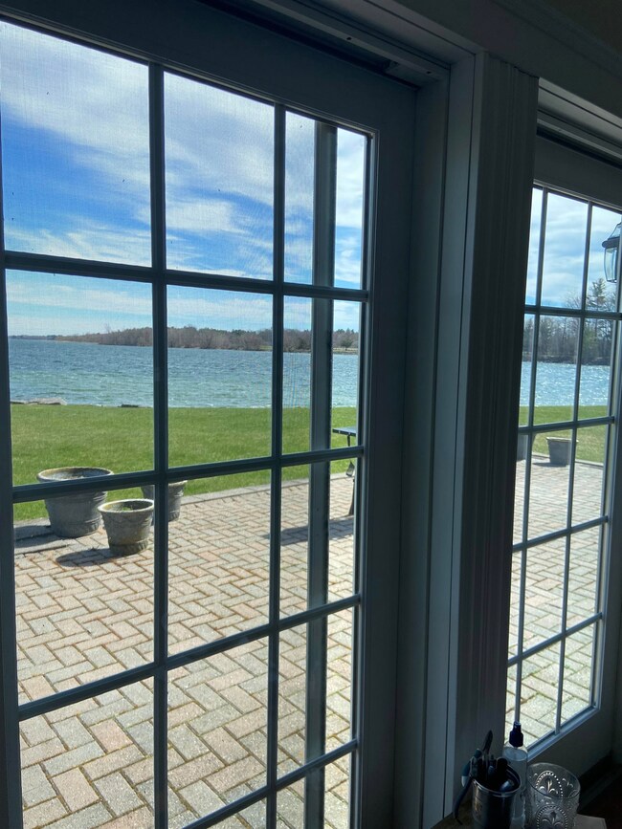
27 St Lawrence Crescent Waddington, NY 13694
Estimated payment $4,392/month
Highlights
- Gourmet Kitchen
- Waterfront
- Vaulted Ceiling
- Custom Home
- Green Built Homes
- Wood Flooring
About This Home
PRIME CUSTOM BUILT HOME LOCATED ON THE ST. LAWRENCE RIVER...This outstanding home sits along a calm water bay, offering expansive views of the main channel, islands, and neighboring Canada. The home features radiant in-floor gas heating, along with custom Cherry kitchen with granite countertops and fabulous island. There is a double sided gas fireplace which can be enjoyed from the kitchen and living area. Access to the large waterside patio is from the living room and kitchen area. The primary suite is located on the main floor with air jetted tub and separate shower, along with walk in closets. There is a main floor laundry room off the attached garage. The solid Cherry staircase leads to two additional bedrooms and full bathroom. The fourth bedroom is situated above the heated garage for added privacy and could double as a recreational room, large office, etc. All appliances convey with this outstanding home! Truly a wonderful opportunity not to be missed! Get your tour in today!
Home Details
Home Type
- Single Family
Est. Annual Taxes
- $13,990
Year Built
- Built in 2000
Lot Details
- Lot Dimensions are 124 x 268
- Waterfront
- Landscaped
- Oversized Lot
- Level Lot
Parking
- 2 Car Attached Garage
- Heated Garage
- Automatic Garage Door Opener
Home Design
- Custom Home
- Contemporary Architecture
- Slab Foundation
- Shingle Roof
- Vinyl Siding
Interior Spaces
- 2,145 Sq Ft Home
- 2-Story Property
- Vaulted Ceiling
- Gas Fireplace
- Insulated Windows
- Insulated Doors
- Entrance Foyer
- Formal Dining Room
Kitchen
- Gourmet Kitchen
- Self-Cleaning Oven
- Gas Cooktop
- Dishwasher
- Disposal
Flooring
- Wood
- Ceramic Tile
Bedrooms and Bathrooms
- 4 Bedrooms
- Main Floor Bedroom
- Bathroom on Main Level
- Secondary Bathroom Jetted Tub
- Bathtub With Separate Shower Stall
Laundry
- Laundry on main level
- Electric Dryer
- Washer
Eco-Friendly Details
- Green Built Homes
Outdoor Features
- Patio
- Exterior Lighting
- Gazebo
Utilities
- High-Efficiency Furnace
- Heating System Uses Gas
- Radiant Heating System
- 200+ Amp Service
- Gas Available
- Gas Water Heater
- Internet Available
- Cable TV Available
Listing and Financial Details
- Assessor Parcel Number 13.081-1-24
Map
Home Values in the Area
Average Home Value in this Area
Tax History
| Year | Tax Paid | Tax Assessment Tax Assessment Total Assessment is a certain percentage of the fair market value that is determined by local assessors to be the total taxable value of land and additions on the property. | Land | Improvement |
|---|---|---|---|---|
| 2024 | $13,969 | $387,900 | $97,800 | $290,100 |
| 2023 | $13,969 | $387,900 | $97,800 | $290,100 |
| 2022 | $13,605 | $387,900 | $97,800 | $290,100 |
| 2021 | $13,375 | $387,900 | $97,800 | $290,100 |
| 2020 | $13,151 | $387,900 | $97,800 | $290,100 |
| 2019 | $12,569 | $387,900 | $97,800 | $290,100 |
| 2018 | $12,569 | $387,900 | $97,800 | $290,100 |
| 2017 | $12,325 | $387,900 | $97,800 | $290,100 |
| 2016 | $12,028 | $387,900 | $97,800 | $290,100 |
| 2015 | -- | $387,900 | $97,800 | $290,100 |
| 2014 | -- | $387,900 | $97,800 | $290,100 |
Property History
| Date | Event | Price | Change | Sq Ft Price |
|---|---|---|---|---|
| 02/15/2025 02/15/25 | For Sale | $579,000 | 0.0% | $270 / Sq Ft |
| 01/13/2025 01/13/25 | Off Market | $579,000 | -- | -- |
| 01/12/2025 01/12/25 | For Sale | $579,000 | 0.0% | $270 / Sq Ft |
| 10/18/2024 10/18/24 | Off Market | $579,000 | -- | -- |
| 08/30/2024 08/30/24 | Price Changed | $579,000 | -1.9% | $270 / Sq Ft |
| 04/17/2024 04/17/24 | For Sale | $590,000 | +4.4% | $275 / Sq Ft |
| 08/16/2023 08/16/23 | Sold | $565,000 | 0.0% | $263 / Sq Ft |
| 05/27/2023 05/27/23 | Pending | -- | -- | -- |
| 09/09/2022 09/09/22 | Price Changed | $564,900 | -3.4% | $263 / Sq Ft |
| 06/25/2022 06/25/22 | For Sale | $584,900 | -- | $273 / Sq Ft |
Deed History
| Date | Type | Sale Price | Title Company |
|---|---|---|---|
| Warranty Deed | $565,000 | Stewart Title Insurance Co | |
| Deed | $60,000 | -- | |
| Deed | -- | Snider Mark |
Mortgage History
| Date | Status | Loan Amount | Loan Type |
|---|---|---|---|
| Open | $277,400 | New Conventional | |
| Closed | $277,400 | New Conventional |
Similar Home in Waddington, NY
Source: St. Lawrence County Board of REALTORS®
MLS Number: 49638
APN: 408201-013-081-0001-024-000-0000
- 14 Saint Lawrence Crescent
- 192 St Lawrence Ave
- 159 St Lawrence Ave
- 65 Brookview Dr
- 153 St Lawrence Ave
- 10 Maiden Ln
- 90 Franklin Rd
- 0 New York 37
- 173 Franklin Rd
- 11989 New York 37
- 898 Cr 33
- 0 River Rd
- 221 Buck Rd
- 65 Wayne Hunter Rd
- 149 Pork St
- 11355 New York 37
- 11333 New York 37
- 386 County Route 36
- 0 Cr 14 Unit 50810
- 330 River Dr
