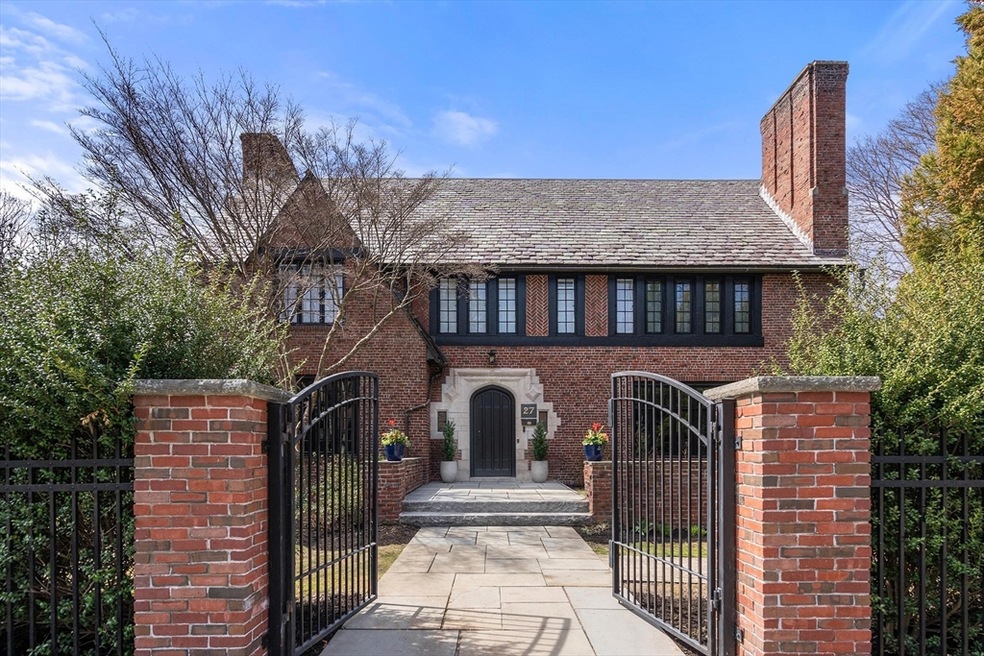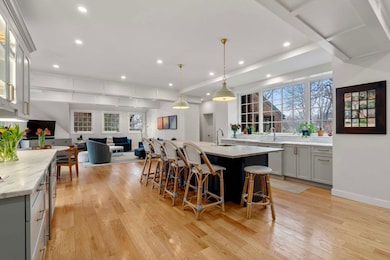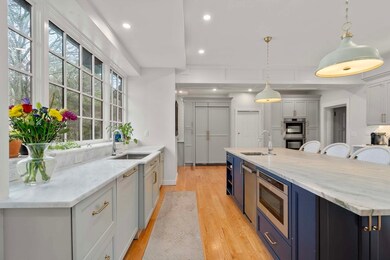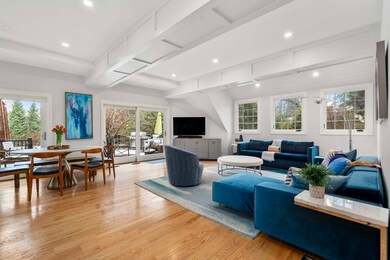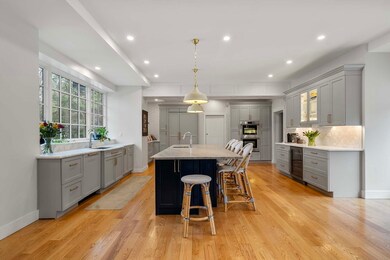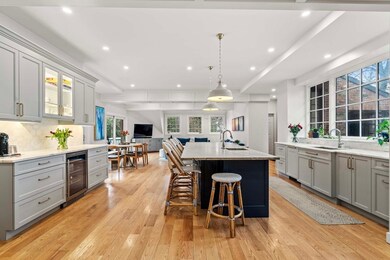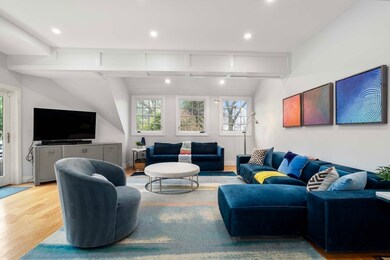
27 Tudor Rd Chestnut Hill, MA 02467
Chestnut Hill NeighborhoodHighlights
- Heated In Ground Pool
- 0.62 Acre Lot
- Custom Closet System
- Ward Elementary School Rated A+
- Open Floorplan
- Fireplace in Primary Bedroom
About This Home
As of July 2024Nestled on a sprawling Chestnut Hill estate, this meticulously renovated 1926 Tudor melds storybook charm and modern luxury. Brimming with natural light, the open kitchen features high ceilings, custom cabinets, marble counters, Hudson Valley Lighting, Fisher & Paykel appliances, and indoor/outdoor living.Two light-filled home offices feature custom woodwork and carved stone fireplaces, mirroring the stylish warmth found in the spacious living and dining rooms. Venture to the third floor for an inviting playroom, complete with ensuite bathroom, raised ceilings, and an expansive skylight with remote shades to bask in the sun or stargaze.The second floor boasts four large bedrooms with bathrooms and custom closets. The primary features a fireplace, walk-in closet, and spa-like bathroom with marble floors and a jetted tub.Outside, an oasis awaits—lush landscaping, a heated saltwater pool, and a fully equipped kitchen. Conveniently located, this welcoming home is ideal for work and Play
Home Details
Home Type
- Single Family
Est. Annual Taxes
- $33,616
Year Built
- Built in 1926
Lot Details
- 0.62 Acre Lot
- Fenced
- Level Lot
- Garden
- Property is zoned SR1
Parking
- 2 Car Attached Garage
- Driveway
- Open Parking
- Off-Street Parking
Home Design
- Tudor Architecture
- Brick Exterior Construction
- Slate Roof
- Concrete Perimeter Foundation
- Stone
Interior Spaces
- 7,164 Sq Ft Home
- Open Floorplan
- Beamed Ceilings
- Skylights
- Recessed Lighting
- Light Fixtures
- French Doors
- Mud Room
- Living Room with Fireplace
- Dining Room with Fireplace
- 6 Fireplaces
- Home Office
- Storm Windows
Kitchen
- Oven
- Range with Range Hood
- Freezer
- Second Dishwasher
- Wine Cooler
- Kitchen Island
- Solid Surface Countertops
- Trash Compactor
- Disposal
Flooring
- Wood
- Laminate
- Ceramic Tile
Bedrooms and Bathrooms
- 5 Bedrooms
- Fireplace in Primary Bedroom
- Primary bedroom located on second floor
- Custom Closet System
- Cedar Closet
- Dual Closets
- Walk-In Closet
- Double Vanity
- Soaking Tub
- Bathtub with Shower
- Separate Shower
Laundry
- Dryer
- Washer
Basement
- Basement Fills Entire Space Under The House
- Exterior Basement Entry
- Laundry in Basement
Outdoor Features
- Heated In Ground Pool
- Deck
Location
- Property is near public transit
- Property is near schools
Schools
- Ward Elementary School
Utilities
- Ductless Heating Or Cooling System
- Central Heating and Cooling System
- 5 Cooling Zones
- 5 Heating Zones
- Heating System Uses Natural Gas
- 220 Volts
- Gas Water Heater
Listing and Financial Details
- Assessor Parcel Number S:61 B:016 L:0002,698021
Community Details
Recreation
- Community Pool
Additional Features
- No Home Owners Association
- Shops
Map
Home Values in the Area
Average Home Value in this Area
Property History
| Date | Event | Price | Change | Sq Ft Price |
|---|---|---|---|---|
| 07/01/2024 07/01/24 | Sold | $4,405,000 | +2.5% | $615 / Sq Ft |
| 04/15/2024 04/15/24 | Pending | -- | -- | -- |
| 04/14/2024 04/14/24 | For Sale | $4,299,500 | 0.0% | $600 / Sq Ft |
| 04/14/2024 04/14/24 | Off Market | $4,299,500 | -- | -- |
| 04/10/2024 04/10/24 | For Sale | $4,299,500 | +34.4% | $600 / Sq Ft |
| 03/17/2022 03/17/22 | Sold | $3,200,000 | -7.2% | $373 / Sq Ft |
| 01/21/2022 01/21/22 | Pending | -- | -- | -- |
| 10/04/2021 10/04/21 | For Sale | $3,448,000 | +60.4% | $401 / Sq Ft |
| 02/19/2015 02/19/15 | Sold | $2,150,000 | 0.0% | $250 / Sq Ft |
| 11/30/2014 11/30/14 | Pending | -- | -- | -- |
| 11/03/2014 11/03/14 | Off Market | $2,150,000 | -- | -- |
| 10/03/2014 10/03/14 | Price Changed | $2,298,000 | -2.2% | $268 / Sq Ft |
| 09/03/2014 09/03/14 | Price Changed | $2,350,000 | -2.0% | $274 / Sq Ft |
| 07/22/2014 07/22/14 | Price Changed | $2,399,000 | -2.1% | $279 / Sq Ft |
| 06/25/2014 06/25/14 | Price Changed | $2,450,000 | -2.0% | $285 / Sq Ft |
| 06/05/2014 06/05/14 | For Sale | $2,499,000 | +16.2% | $291 / Sq Ft |
| 05/28/2014 05/28/14 | Off Market | $2,150,000 | -- | -- |
| 05/14/2014 05/14/14 | Price Changed | $2,499,000 | +99900.0% | $291 / Sq Ft |
| 05/14/2014 05/14/14 | For Sale | $2,499 | -- | $0 / Sq Ft |
Tax History
| Year | Tax Paid | Tax Assessment Tax Assessment Total Assessment is a certain percentage of the fair market value that is determined by local assessors to be the total taxable value of land and additions on the property. | Land | Improvement |
|---|---|---|---|---|
| 2025 | $36,479 | $3,722,300 | $1,778,000 | $1,944,300 |
| 2024 | $35,272 | $3,613,900 | $1,726,200 | $1,887,700 |
| 2023 | $33,616 | $3,302,200 | $1,355,800 | $1,946,400 |
| 2022 | $32,166 | $3,057,600 | $1,255,400 | $1,802,200 |
| 2021 | $31,037 | $2,884,500 | $1,184,300 | $1,700,200 |
| 2020 | $30,114 | $2,884,500 | $1,184,300 | $1,700,200 |
| 2019 | $29,265 | $2,800,500 | $1,149,800 | $1,650,700 |
| 2018 | $29,253 | $2,703,600 | $1,037,400 | $1,666,200 |
| 2017 | $28,363 | $2,550,600 | $978,700 | $1,571,900 |
| 2016 | $27,127 | $2,383,700 | $914,700 | $1,469,000 |
| 2015 | $25,865 | $2,227,800 | $854,900 | $1,372,900 |
Mortgage History
| Date | Status | Loan Amount | Loan Type |
|---|---|---|---|
| Previous Owner | $2,560,000 | Purchase Money Mortgage | |
| Previous Owner | $1,505,000 | Purchase Money Mortgage |
Deed History
| Date | Type | Sale Price | Title Company |
|---|---|---|---|
| Quit Claim Deed | -- | None Available | |
| Quit Claim Deed | -- | None Available | |
| Not Resolvable | $3,200,000 | None Available | |
| Not Resolvable | $3,000,000 | None Available | |
| Not Resolvable | $2,150,000 | -- |
Similar Homes in the area
Source: MLS Property Information Network (MLS PIN)
MLS Number: 73222636
APN: NEWT-000061-000016-000002
- 96 Monadnock Rd
- 101 Hammond St
- 87 Hammond St
- 254 Commonwealth Ave
- 34 Hammond St
- 41 Edge Hill Rd
- 209 Commonwealth Ave Unit 3B
- 9 Woodman Rd
- 9 The Ledges Rd
- 16 Overlook Park
- 67 Prentice Rd
- 355 Hammond St
- 109 Waban Hill Rd N
- 303 Ward St
- 394 Hammond St
- 27 Commonwealth Ave Unit 3
- 35 Commonwealth Ave Unit 407
- 421 Waverley Ave
- 71 Algonquin Rd
- 27 Suffolk Rd
