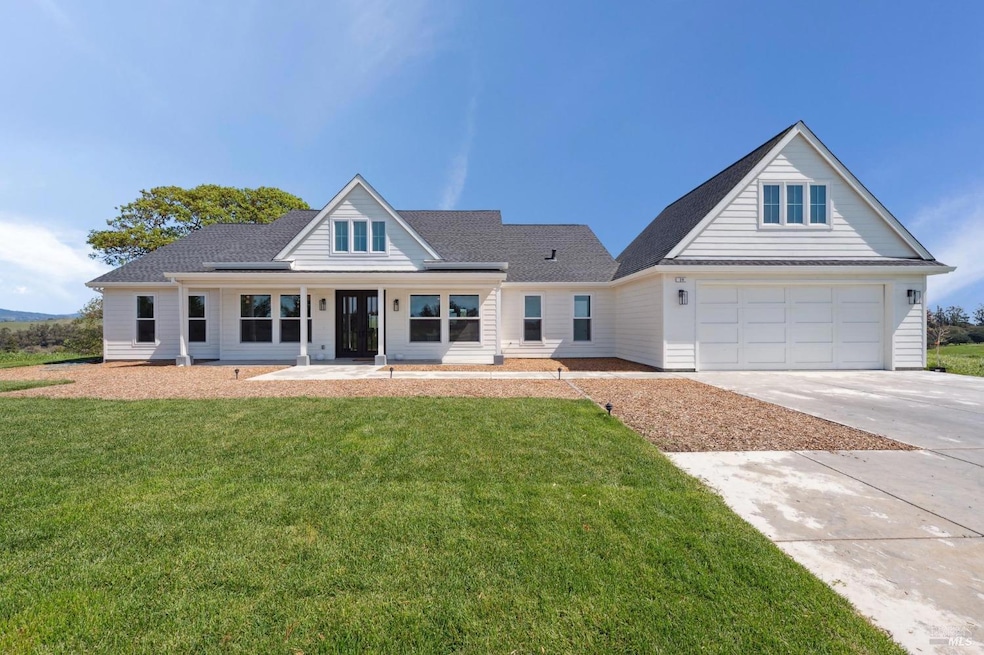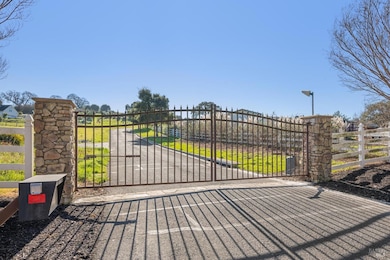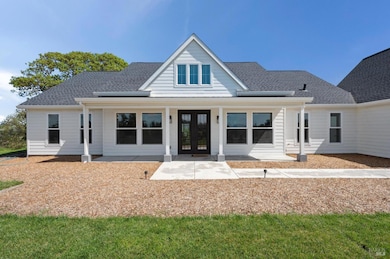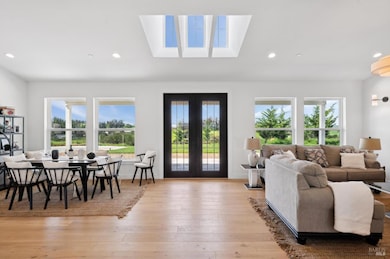27 Valen Way Petaluma, CA 94952
Estimated payment $16,702/month
Highlights
- Additional Residence on Property
- Panoramic View
- Cathedral Ceiling
- Petaluma Junior High School Rated A-
- Gated Community
- Great Room
About This Home
Positioned on a 2.72 acre view-parcel, 27-29 Valen Way presents a compelling opportunity to acquire TWO single-level residences in the sought-after Liberty School District. Located in the back of a gated community with just 7 parcels, the property offers breathtaking, panoramic views of the rolling hills and surrounding countryside. Completed in 2023, the approx. 2,564 sq. ft main residence offers 3 bedrooms and 2.5 bathrooms. Total open-concept configuration with an oversized great room featuring airy vaulted ceilings, designer Rejuvenation lighting and 7.5 inch engineered European Oak floors. Beautiful kitchen complete with Wolf and Kitchen Aid appliances, quartz countertops and large center island with pendant lights. Completed in 2019, the approx. 840 sq. ft ADU offers 1-2 bedrooms and 2 full bathrooms. This dwelling offers a full kitchen, separate living room, washer/dryer hook-ups and could generate significant rental income. 15 GPM well production. Beautiful, natural grounds of the property provide a blank canvas for the next owner with plenty of room for your future garden and landscaping vision. Located within easy freeway access as well as Historic Downtown Petaluma.
Property Details
Home Type
- Multi-Family
Year Built
- Built in 2023
HOA Fees
- $282 Monthly HOA Fees
Parking
- 2 Car Attached Garage
- Front Facing Garage
Property Views
- Panoramic
- Pasture
- Mountain
- Hills
- Valley
Home Design
- Ranch Property
- Composition Roof
Interior Spaces
- 2,564 Sq Ft Home
- 1-Story Property
- Cathedral Ceiling
- Great Room
- Living Room
- Dining Room
- Laundry in unit
Bedrooms and Bathrooms
- 3 Bedrooms
- Walk-In Closet
- Bathroom on Main Level
Utilities
- Central Heating and Cooling System
- Water Holding Tank
- Well
- Septic System
Additional Features
- Front Porch
- 2.72 Acre Lot
- Additional Residence on Property
Listing and Financial Details
- Assessor Parcel Number 113-240-003-000
Community Details
Overview
- Pepper Road HOA, Phone Number (707) 596-9839
Security
- Gated Community
Map
Home Values in the Area
Average Home Value in this Area
Property History
| Date | Event | Price | Change | Sq Ft Price |
|---|---|---|---|---|
| 03/21/2025 03/21/25 | For Sale | $2,495,000 | -- | $973 / Sq Ft |
Source: Bay Area Real Estate Information Services (BAREIS)
MLS Number: 325016096
- 21 Valen Way
- 220 Stowring Rd
- 120 Queens Ln
- 239 Live Oak Dr
- 0 Valley View Dr Unit Lot 3 325011226
- 307 King Rd
- 374 Sprauer Rd
- 130 Jewett Rd
- 1355 Rose Ave
- 840 W Railroad Ave
- 4715 Bodega Ave
- 411 Highland Ave
- 303 Orchard Ln
- 9123 Red Hill Ct
- 9053 Water Rd
- 2982 Middle Two Rock Rd
- 1057 Goodwin Ave
- 630 Palm Ave
- 417 Crystal Dr Unit 417
- 146 Shelina Vista Ln







