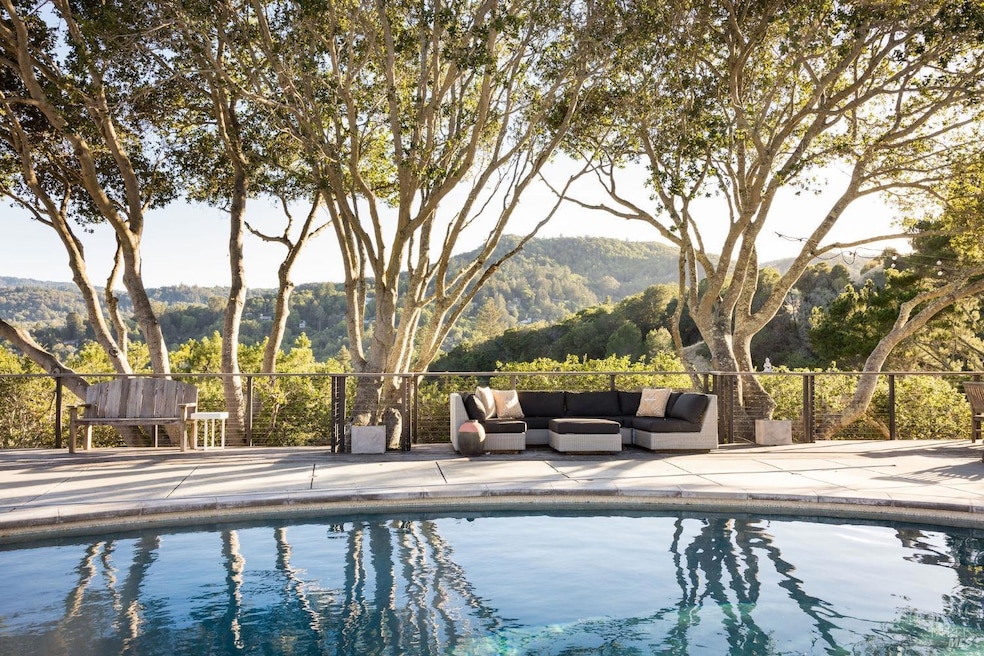
27 Vista Way Fairfax, CA 94930
Fairfax NeighborhoodEstimated payment $14,065/month
Highlights
- Panoramic View
- Private Lot
- Marble Countertops
- Manor Elementary School Rated A-
- Wood Flooring
- Breakfast Area or Nook
About This Home
This super private one-level home is the ultimate Fairfax retreat you've been waiting for. With all-day sun, jaw-dropping views, seamless indoor-outdoor connection, it's an oasis featuring a pool and plenty of space for lounging and entertaining. Situated at the end of a quiet cul-de-sac, it offers luxury living, renovated with meticulous attention to detail and function. Prepare to be wowed as you enter the home, where walls of windows showcase the backyard pool and dramatic views. The living room features a wood-burning fireplace, the dining room offers two sets of French doors to the outside, while the renovated chef's kitchen, and breakfast nook offer views of both the front yard and back patio. The primary suite is a tranquil retreat of its own, with a remodeled ensuite bathroom and direct access to the patio and pool area. A middle bedroom opens to a flat, turf-lined side yard and raised garden beds. A hidden outdoor bathtub adds a touch of magic, placed for stargazing and soaking in the hills. The fourth bedroom, with its own half bathroom and private entrance, offers flexibility for a guest suite, home office, or creative space. Located within walking distance to downtown Fairfax and close to hiking trails, this property is a rare gem.
Home Details
Home Type
- Single Family
Est. Annual Taxes
- $14,736
Year Built
- Built in 1956
Lot Details
- 0.32 Acre Lot
- Landscaped
- Artificial Turf
- Private Lot
- Secluded Lot
- Garden
Property Views
- Panoramic
- Ridge
- Mountain
- Mount Tamalpais
- Hills
- Valley
- Park or Greenbelt
Home Design
- Concrete Foundation
- Composition Roof
- Elastomeric Roof
- Stucco
Interior Spaces
- 2,331 Sq Ft Home
- 1-Story Property
- Living Room with Fireplace
- Dining Room
- Wood Flooring
- Laundry in Garage
Kitchen
- Breakfast Area or Nook
- Marble Countertops
Bedrooms and Bathrooms
- 4 Bedrooms
- Bathroom on Main Level
Parking
- 2 Car Garage
- Converted Garage
Pool
- Solar Heated Pool
- Pool Cover
- Pool Sweep
Utilities
- Central Heating and Cooling System
Listing and Financial Details
- Assessor Parcel Number 001-261-75
Map
Home Values in the Area
Average Home Value in this Area
Tax History
| Year | Tax Paid | Tax Assessment Tax Assessment Total Assessment is a certain percentage of the fair market value that is determined by local assessors to be the total taxable value of land and additions on the property. | Land | Improvement |
|---|---|---|---|---|
| 2024 | $14,736 | $942,250 | $695,370 | $246,880 |
| 2023 | $14,555 | $923,776 | $681,736 | $242,040 |
| 2022 | $14,385 | $905,668 | $668,373 | $237,295 |
| 2021 | $14,066 | $887,912 | $655,269 | $232,643 |
| 2020 | $13,884 | $878,810 | $648,552 | $230,258 |
| 2019 | $13,459 | $861,585 | $635,840 | $225,745 |
| 2018 | $13,025 | $844,696 | $623,376 | $221,320 |
| 2017 | $12,775 | $828,133 | $611,153 | $216,980 |
| 2016 | $12,222 | $811,899 | $599,172 | $212,727 |
| 2015 | $12,205 | $799,707 | $590,175 | $209,532 |
| 2014 | $11,690 | $784,043 | $578,615 | $205,428 |
Property History
| Date | Event | Price | Change | Sq Ft Price |
|---|---|---|---|---|
| 04/22/2025 04/22/25 | Pending | -- | -- | -- |
| 04/11/2025 04/11/25 | For Sale | $2,300,000 | -- | $987 / Sq Ft |
Deed History
| Date | Type | Sale Price | Title Company |
|---|---|---|---|
| Grant Deed | $790,000 | Fidelity National Title Co | |
| Interfamily Deed Transfer | -- | -- | |
| Interfamily Deed Transfer | -- | -- | |
| Interfamily Deed Transfer | -- | -- | |
| Grant Deed | $375,000 | Pacific Coast Title Company |
Mortgage History
| Date | Status | Loan Amount | Loan Type |
|---|---|---|---|
| Open | $280,000 | Credit Line Revolving | |
| Open | $765,600 | New Conventional | |
| Closed | $192,500 | Credit Line Revolving | |
| Closed | $85,400 | Credit Line Revolving | |
| Closed | $625,500 | New Conventional | |
| Previous Owner | $352,500 | Unknown | |
| Previous Owner | $375,000 | Unknown | |
| Previous Owner | $250,000 | Credit Line Revolving | |
| Previous Owner | $400,000 | Credit Line Revolving | |
| Previous Owner | $375,000 | Unknown | |
| Previous Owner | $19,551 | No Value Available | |
| Previous Owner | $300,000 | Construction |
Similar Homes in the area
Source: Bay Area Real Estate Information Services (BAREIS)
MLS Number: 325032113
APN: 001-261-75
