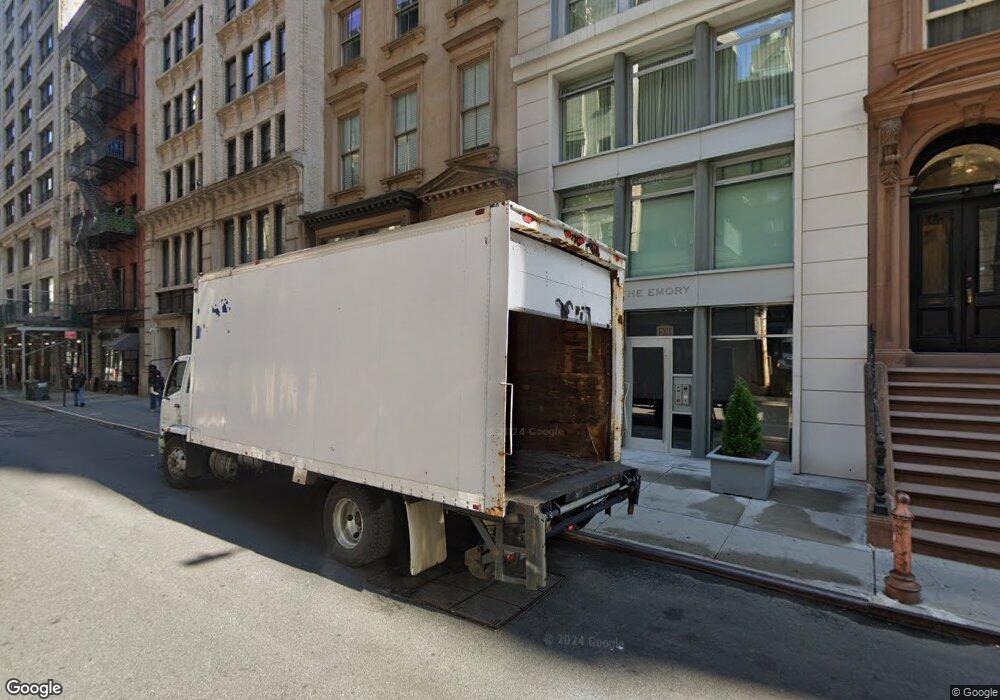
27 W 19th St Unit 3 New York, NY 10011
Flatiron District NeighborhoodEstimated Value: $1,936,000 - $2,320,359
Highlights
- Balcony
- 5-minute walk to 14 Street (F Line)
- South Facing Home
- P.S. 11 Sarah J. Garnet School Rated A
- Central Air
About This Home
As of July 2021Exit from your own private elevator entrance into this full floor modern loft complete with south-facing views of the charming Flatiron neighborhood and an inviting balcony outback. This 2BR/2BA home features contrasting white cabinets against rich hardwood floors, complementing any interior design style and easily adapting to your palette. The kitchen is equipped with SubZero and Kuppersbusch appliances and the bathrooms have radiant heat mosaic tile floors and marble and glass showers. The main living area is drenched in sunlight through large windows, adding to the open feel of the home, perfect for entertaining and sharing family time. There are a washer and dryer in the unit, a private trash chute, and the home has plentiful storage solutions.
The Emory is a modern condominium with small-building charm and big-building amenities. With only 13 residences each encompassing a full floor, the privacy and serenity are unmatched. Residents of The Emory gain exclusive access to amenities that include a 24-hour concierge, private spa with massage facilities, and state-of-the-art fitness center & yoga studio. Each full-floor home includes key lock elevators and a security/video intercom system.
Named after the iconic wedge-shaped Flatiron Building, this commercial neighborhood is also home to towering apartment buildings and office high-rises. Locals and tourists frequent the hip bars, stalls at Italian food emporium Eataly, and shopping along Fifth Avenue. Its central location within Manhattan grants quick access to Union Square, Chelsea, Greenwich Village, and multiple subway lines. The star of the neighborhood is Madison Square Park, known for its seasonal art installations and the long line at the original Shake Shack.
Current assessment around $1,700 per month until June 2021.
Property Details
Home Type
- Condominium
Est. Annual Taxes
- $27,108
Year Built
- Built in 2007
HOA Fees
- $1,869 Monthly HOA Fees
Home Design
- 1,372 Sq Ft Home
Bedrooms and Bathrooms
- 2 Bedrooms
- 2 Full Bathrooms
Laundry
- Dryer
- Washer
- Washer Dryer Allowed
Additional Features
- Balcony
- South Facing Home
- Central Air
Community Details
- 13 Units
- Flatiron Subdivision
- 15-Story Property
Ownership History
Purchase Details
Home Financials for this Owner
Home Financials are based on the most recent Mortgage that was taken out on this home.Purchase Details
Home Financials for this Owner
Home Financials are based on the most recent Mortgage that was taken out on this home.Purchase Details
Home Financials for this Owner
Home Financials are based on the most recent Mortgage that was taken out on this home.Home Values in the Area
Average Home Value in this Area
Purchase History
| Date | Buyer | Sale Price | Title Company |
|---|---|---|---|
| Batchelor David John | $1,942,500 | -- | |
| Soddu Luigi G | $1,350,000 | -- | |
| Alling Skaarup Louise | $1,600,000 | -- |
Mortgage History
| Date | Status | Borrower | Loan Amount |
|---|---|---|---|
| Open | Batchelor David John | $842,500 | |
| Previous Owner | Soddu Luigi | $406,830 | |
| Previous Owner | Soddu Luigi G | $8,576 | |
| Previous Owner | Soddu Luigi G | $550,000 | |
| Previous Owner | Alling Skaarup Louise | $1,120,000 |
Property History
| Date | Event | Price | Change | Sq Ft Price |
|---|---|---|---|---|
| 04/20/2022 04/20/22 | Off Market | $1,942,500 | -- | -- |
| 07/15/2021 07/15/21 | Sold | $1,942,500 | -1.6% | $1,416 / Sq Ft |
| 05/05/2021 05/05/21 | Pending | -- | -- | -- |
| 04/06/2021 04/06/21 | For Sale | $1,974,000 | -- | $1,439 / Sq Ft |
Tax History Compared to Growth
Tax History
| Year | Tax Paid | Tax Assessment Tax Assessment Total Assessment is a certain percentage of the fair market value that is determined by local assessors to be the total taxable value of land and additions on the property. | Land | Improvement |
|---|---|---|---|---|
| 2024 | $28,123 | $224,951 | $21,227 | $203,724 |
| 2023 | $27,535 | $224,463 | $21,227 | $203,236 |
| 2022 | $28,808 | $248,818 | $21,227 | $227,591 |
| 2021 | $29,173 | $251,426 | $21,227 | $230,199 |
| 2020 | $31,594 | $278,371 | $21,227 | $257,144 |
| 2019 | $24,078 | $272,110 | $21,227 | $250,883 |
| 2018 | $22,488 | $262,607 | $21,226 | $241,381 |
| 2017 | $15,949 | $232,963 | $21,227 | $211,736 |
| 2016 | $15,266 | $220,449 | $21,226 | $199,223 |
| 2015 | $4,330 | $190,714 | $21,227 | $169,487 |
| 2014 | $4,330 | $183,941 | $21,227 | $162,714 |
Map
Similar Homes in the area
Source: Real Estate Board of New York (REBNY)
MLS Number: RLS10794479
APN: 0821-1406
- 21 W 17th St Unit 3
- 16 W 18th St Unit 5
- 16 W 18th St Unit 8
- 16 W 18th St Unit 3
- 12 W 18th St Unit 4E
- 32 W 18th St Unit 7B
- 7 W 16th St
- 40 W 17th St Unit 9A
- 40-42 W 17th St Unit 9-A
- 16 W 19th St Unit 5F
- 16 W 19th St Unit 2
- 16 W 16th St Unit 2AS
- 16 W 16th St Unit 14-LS
- 16 W 16th St Unit 10LS
- 16 W 16th St Unit 8 LS
- 16 W 16th St Unit 10FS
- 16 W 16th St Unit 8RS
- 16 W 16th St Unit 3SS
- 16 W 16th St Unit 8DN
- 16 W 16th St Unit 12 VN
