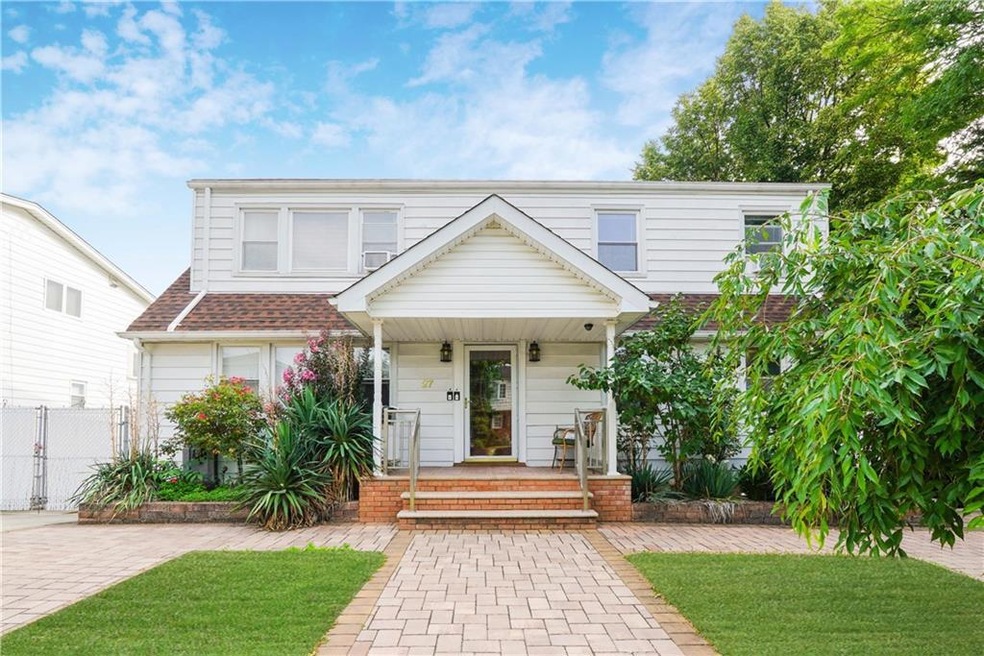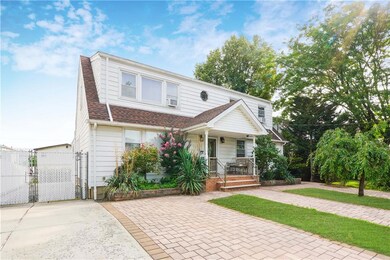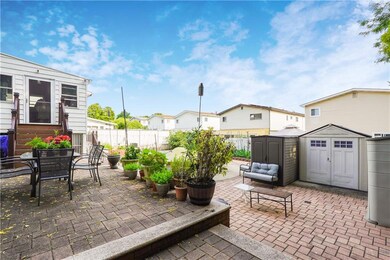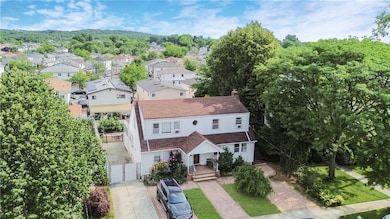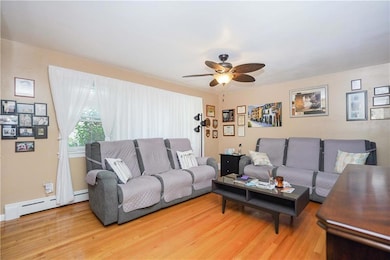
27 Wolverine St Staten Island, NY 10306
Oakwood NeighborhoodHighlights
- Private Pool
- Wood Flooring
- Multiple cooling system units
- P.S. 23 Richmondtown Rated A
- Fenced Yard
- Heating System Uses Steam
About This Home
As of November 2024Welcome to a fantastic large Two- Family home in the heart of Oakwood/New Dorp neighborhood of Staten Island. The property boasts a total of 5 bedrooms and two bathrooms. First floor is a large 3 bedroom recently redone, living room, dining room, fully equipped kitchen with marble counter tops, full bathroom, 3 good sized bedrooms. In the rear there is nice sunroom (Florida Room). Second floor is a large 2-bedroom apartment, with new hardwood floors, spacious living / dining rooms, 2 large bedrooms, lots of closet, full bathroom and eat in kitchen. The full semi-finished basement has a separate entrance, recently waterproofed, structurally sound with steel beams and high ceilings. The property offers convenience and independence with two separate WEIL MCLAIN boilers. The property also benefits from a very spacious backyard with a 18 feet Aqua Leader round pool and providing ample private outdoor space. There is a private driveway that can accommodate multiple cars. The property is conveniently located near schools, parks, shops and minutes to the Verrazano Bridge.
Property Details
Home Type
- Multi-Family
Est. Annual Taxes
- $8,489
Year Built
- Built in 1970
Lot Details
- Lot Dimensions are 100 x 60
- Fenced Yard
- Back and Front Yard
Home Design
- Poured Concrete
- Wood Frame Construction
- Pitched Roof
- Aluminum Siding
Interior Spaces
- 2-Story Property
- Partially Finished Basement
- Basement Fills Entire Space Under The House
- Dishwasher
Flooring
- Wood
- Ceramic Tile
Bedrooms and Bathrooms
- 5 Bedrooms
- 2 Full Bathrooms
Laundry
- Dryer
- Washer
Parking
- 4 Parking Spaces
- Private Driveway
Pool
- Private Pool
Utilities
- Multiple cooling system units
- Heating System Uses Steam
- Heating System Uses Gas
- Gas Water Heater
Listing and Financial Details
- Tax Block 4370
Community Details
Overview
- 2 Units
Building Details
- 2 Vacant Units
- Insurance Expense $2,440
Map
Home Values in the Area
Average Home Value in this Area
Property History
| Date | Event | Price | Change | Sq Ft Price |
|---|---|---|---|---|
| 11/19/2024 11/19/24 | Sold | $1,029,500 | -6.4% | $585 / Sq Ft |
| 07/03/2024 07/03/24 | Pending | -- | -- | -- |
| 07/03/2024 07/03/24 | For Sale | $1,100,000 | -- | $625 / Sq Ft |
Tax History
| Year | Tax Paid | Tax Assessment Tax Assessment Total Assessment is a certain percentage of the fair market value that is determined by local assessors to be the total taxable value of land and additions on the property. | Land | Improvement |
|---|---|---|---|---|
| 2024 | $8,215 | $47,040 | $17,393 | $29,647 |
| 2023 | $8,396 | $48,000 | $16,107 | $31,893 |
| 2022 | $7,810 | $45,360 | $16,080 | $29,280 |
| 2021 | $8,321 | $45,780 | $16,080 | $29,700 |
| 2020 | $8,290 | $47,160 | $16,080 | $31,080 |
| 2019 | $7,668 | $47,520 | $16,080 | $31,440 |
| 2018 | $6,977 | $40,488 | $15,635 | $24,853 |
| 2017 | $7,237 | $39,856 | $15,895 | $23,961 |
| 2016 | $6,822 | $38,595 | $13,193 | $25,402 |
| 2015 | $6,003 | $37,804 | $12,271 | $25,533 |
| 2014 | $6,003 | $35,713 | $11,816 | $23,897 |
Mortgage History
| Date | Status | Loan Amount | Loan Type |
|---|---|---|---|
| Open | $250,000 | New Conventional | |
| Closed | $250,000 | New Conventional | |
| Previous Owner | $417,000 | VA | |
| Previous Owner | $150,000 | Credit Line Revolving |
Deed History
| Date | Type | Sale Price | Title Company |
|---|---|---|---|
| Bargain Sale Deed | $1,029,500 | Westcor Land Title | |
| Bargain Sale Deed | $1,029,500 | Westcor Land Title | |
| Bargain Sale Deed | $270,000 | First American Title Ins Co |
Similar Homes in Staten Island, NY
Source: Brooklyn Board of REALTORS®
MLS Number: 484347
APN: 04370-0077
- 56 Wolverine St
- 47 Cedarview Ave
- 208 Tysens Ln
- 102 Barbara St
- 143 Wolverine St
- 31 Rene Dr
- 00 Savoy St Unit 12
- 16 Savoy St Unit 16
- 14 Savoy St Unit 14
- 100 Savoy St Unit 1, 39, 43, 45, 46
- 1915 S Railroad Ave
- 93 Cranford Ct
- 9 Penn Ave
- 99 Acorn St
- 25 Tarring St
- 106 Vincent Ave
- 123 Cranford Ave
- 118 Vincent Ave
- 139 Adelaide Ave
- 107 Montreal Ave
