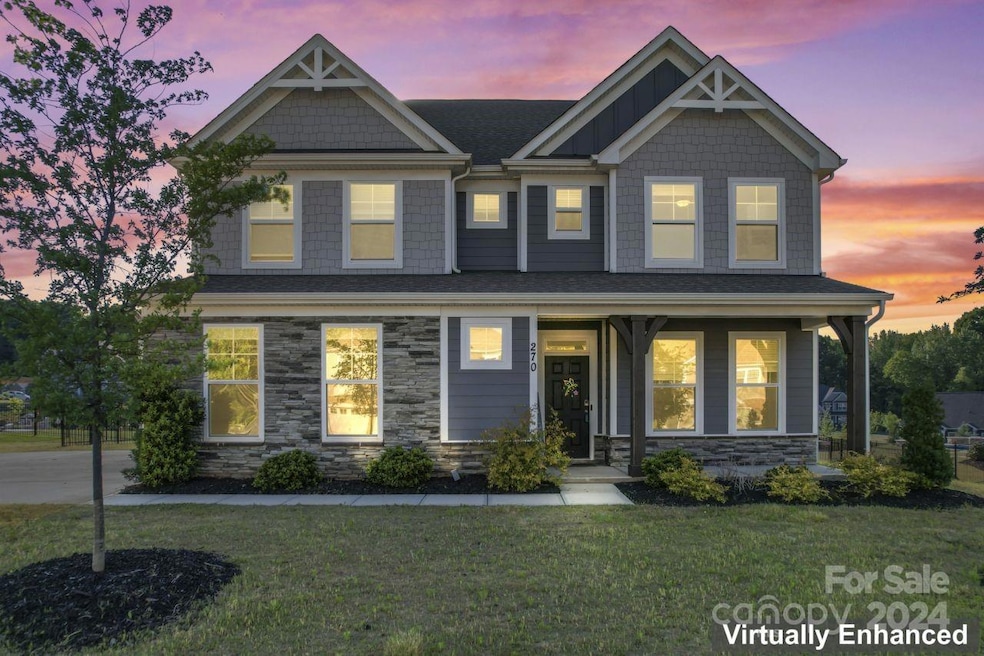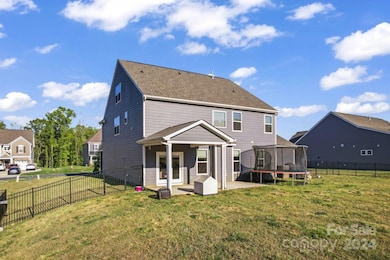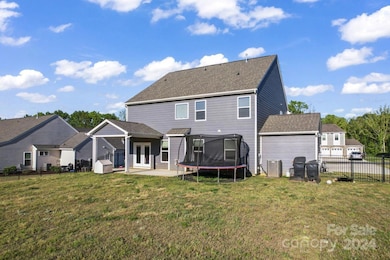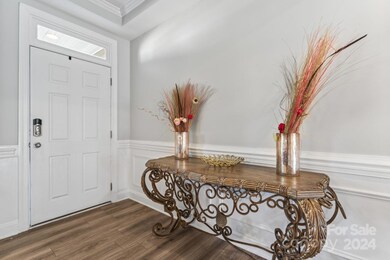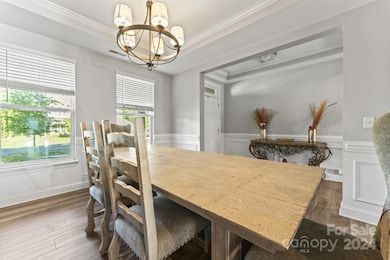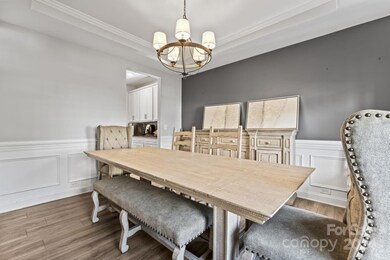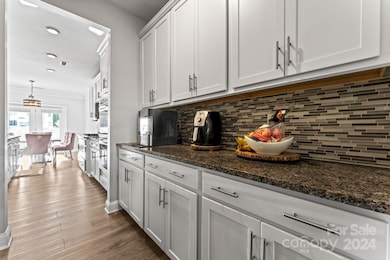
270 Bouchard Dr Waxhaw, NC 28173
Highlights
- Community Cabanas
- Family Room with Fireplace
- Covered patio or porch
- Open Floorplan
- Transitional Architecture
- Double Oven
About This Home
As of March 2025Welcome to a palatial retreat designed for the discerning taste of families. This luxurious estate boasts grandeur at every turn, featuring 6 beds, 4 full baths, spanning three stories of opulent living space. Step into a grand foyer adorned with exquisite wainscoting, leading to a formal dining room perfect for elegant gatherings. The expansive living area, illuminated with natural light, centers around a cozy gas log fireplace, while the chef's kitchen, complete with granite countertops, an island, and a butler pantry, beckons culinary delights. Retreat to the stately primary bedroom with a trey ceiling, complemented by a spa-like ensuite boasting dual sinks, a garden tub, and a spacious walk-in closet. Additional bedrooms and baths offer ample space for family and guests, while the third level provides versatility with another bedroom and bath. Outside, low-maintenance hardy-board and stacked-stone siding adorn the exterior, complemented by three garages for convenience and storage.
Last Agent to Sell the Property
RE/MAX Metro Realty Brokerage Email: jscottwoods@remax.net License #130149

Home Details
Home Type
- Single Family
Est. Annual Taxes
- $3,058
Year Built
- Built in 2021
Lot Details
- Back Yard Fenced
- Property is zoned RA-40
HOA Fees
- $75 Monthly HOA Fees
Parking
- 3 Car Attached Garage
- Front Facing Garage
- Driveway
Home Design
- Transitional Architecture
- Slab Foundation
- Stone Veneer
Interior Spaces
- 3-Story Property
- Open Floorplan
- Insulated Windows
- Entrance Foyer
- Family Room with Fireplace
Kitchen
- Double Oven
- Gas Oven
- Gas Cooktop
- Microwave
- Dishwasher
- Kitchen Island
- Disposal
Flooring
- Tile
- Vinyl
Bedrooms and Bathrooms
- Walk-In Closet
- 4 Full Bathrooms
- Garden Bath
Outdoor Features
- Covered patio or porch
Utilities
- Forced Air Zoned Heating and Cooling System
- Heating System Uses Natural Gas
Listing and Financial Details
- Assessor Parcel Number 06-054-680
Community Details
Overview
- Superior Association Manaement Llc Association
- Wrenn Creek Subdivision
- Mandatory home owners association
Recreation
- Community Cabanas
- Community Pool
- Trails
Map
Home Values in the Area
Average Home Value in this Area
Property History
| Date | Event | Price | Change | Sq Ft Price |
|---|---|---|---|---|
| 03/07/2025 03/07/25 | Sold | $680,000 | -0.7% | $196 / Sq Ft |
| 01/11/2025 01/11/25 | Price Changed | $684,900 | -1.4% | $198 / Sq Ft |
| 10/31/2024 10/31/24 | For Sale | $694,900 | +2.2% | $201 / Sq Ft |
| 10/30/2024 10/30/24 | Off Market | $680,000 | -- | -- |
| 09/19/2024 09/19/24 | Price Changed | $694,900 | -0.7% | $201 / Sq Ft |
| 09/10/2024 09/10/24 | For Sale | $699,900 | +2.9% | $202 / Sq Ft |
| 07/27/2024 07/27/24 | Off Market | $680,000 | -- | -- |
| 07/26/2024 07/26/24 | Price Changed | $699,900 | -2.1% | $202 / Sq Ft |
| 07/18/2024 07/18/24 | Price Changed | $714,900 | -1.4% | $207 / Sq Ft |
| 07/08/2024 07/08/24 | Price Changed | $724,900 | -0.7% | $209 / Sq Ft |
| 07/08/2024 07/08/24 | Price Changed | $729,900 | -0.7% | $211 / Sq Ft |
| 06/18/2024 06/18/24 | Price Changed | $734,900 | -0.7% | $212 / Sq Ft |
| 06/11/2024 06/11/24 | Price Changed | $739,900 | -0.7% | $214 / Sq Ft |
| 06/04/2024 06/04/24 | Price Changed | $744,900 | -0.7% | $215 / Sq Ft |
| 05/30/2024 05/30/24 | Price Changed | $749,900 | -0.7% | $217 / Sq Ft |
| 05/24/2024 05/24/24 | Price Changed | $754,900 | -0.7% | $218 / Sq Ft |
| 05/17/2024 05/17/24 | Price Changed | $759,900 | -0.7% | $220 / Sq Ft |
| 05/10/2024 05/10/24 | Price Changed | $764,900 | -0.6% | $221 / Sq Ft |
| 04/25/2024 04/25/24 | For Sale | $769,900 | -- | $222 / Sq Ft |
Tax History
| Year | Tax Paid | Tax Assessment Tax Assessment Total Assessment is a certain percentage of the fair market value that is determined by local assessors to be the total taxable value of land and additions on the property. | Land | Improvement |
|---|---|---|---|---|
| 2024 | $3,058 | $475,500 | $85,600 | $389,900 |
| 2023 | $3,017 | $475,500 | $85,600 | $389,900 |
| 2022 | $3,017 | $475,500 | $85,600 | $389,900 |
| 2021 | $2,702 | $428,700 | $85,600 | $343,100 |
Mortgage History
| Date | Status | Loan Amount | Loan Type |
|---|---|---|---|
| Open | $500,000 | VA | |
| Closed | $500,000 | VA | |
| Previous Owner | $250,000 | New Conventional |
Deed History
| Date | Type | Sale Price | Title Company |
|---|---|---|---|
| Warranty Deed | $680,000 | None Listed On Document | |
| Warranty Deed | $680,000 | None Listed On Document | |
| Special Warranty Deed | $446,000 | None Available |
Similar Homes in Waxhaw, NC
Source: Canopy MLS (Canopy Realtor® Association)
MLS Number: 4130660
APN: 06-054-680
- 835 Yucatan Dr
- 2000 Willowcrest Dr
- 2100 Winding Oaks Trail
- 5801 Cross Point Ct
- 1805 Palazzo Dr
- 1809 Robbins Meadows Dr
- 1811 Robbins Meadows Dr
- 1813 Robbins Meadows Dr
- 1518 Billy Howey Rd Unit 6
- 5600 Ballenger Ct
- 5601 Ballenger Ct
- 2007 Kendall Dr Unit 6
- 5405 Silver Creek Dr
- 3011 Kendall Dr Unit 12
- 611 Yucatan Dr
- 702 Yucatan Dr
- 1909 Madeira Cir
- 2353 Abundance Ln
- 5301 Greyfriar Ct
- 1041 Crofton Dr
