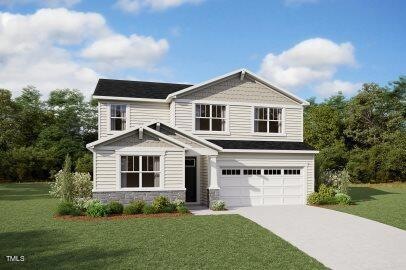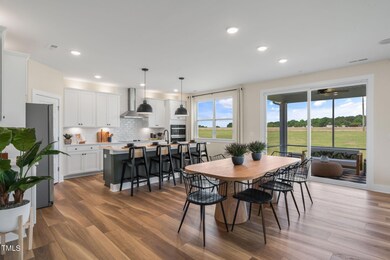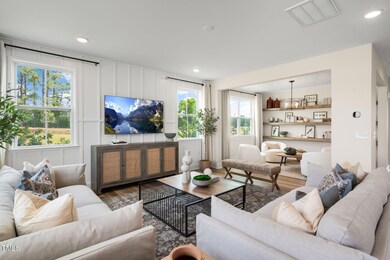
270 Denali Dr Angier, NC 27501
4
Beds
4
Baths
2,810
Sq Ft
0.58
Acres
Highlights
- Under Construction
- Open Floorplan
- Deck
- View of Trees or Woods
- French Provincial Architecture
- Loft
About This Home
As of February 2025NONE
Home Details
Home Type
- Single Family
Year Built
- Built in 2024 | Under Construction
Lot Details
- 0.58 Acre Lot
- Lot Dimensions are 123.50' x 123.50'
- Property fronts a state road
- East Facing Home
- Landscaped
- Open Lot
- Back and Front Yard
HOA Fees
- $52 Monthly HOA Fees
Parking
- 3 Car Attached Garage
- Front Facing Garage
- Garage Door Opener
- Private Driveway
Home Design
- Home is estimated to be completed on 3/31/25
- French Provincial Architecture
- Brick or Stone Mason
- Stem Wall Foundation
- Frame Construction
- Architectural Shingle Roof
- Vinyl Siding
- Radiant Barrier
- Stone
Interior Spaces
- 2,810 Sq Ft Home
- 2-Story Property
- Open Floorplan
- Smooth Ceilings
- Ceiling Fan
- Recessed Lighting
- Double Pane Windows
- Insulated Windows
- Window Screens
- Sliding Doors
- Entrance Foyer
- Great Room
- Combination Kitchen and Dining Room
- Den
- Loft
- Screened Porch
- Views of Woods
- Pull Down Stairs to Attic
Kitchen
- Eat-In Kitchen
- Electric Oven
- Microwave
- Plumbed For Ice Maker
- Dishwasher
- Stainless Steel Appliances
- Kitchen Island
- Quartz Countertops
Flooring
- Carpet
- Ceramic Tile
- Luxury Vinyl Tile
- Vinyl
Bedrooms and Bathrooms
- 4 Bedrooms
- Walk-In Closet
- 4 Full Bathrooms
- Double Vanity
- Private Water Closet
- Separate Shower in Primary Bathroom
- Bathtub with Shower
Laundry
- Laundry Room
- Laundry on upper level
- Washer and Electric Dryer Hookup
Home Security
- Smart Locks
- Smart Thermostat
- Carbon Monoxide Detectors
- Fire and Smoke Detector
Outdoor Features
- Deck
Schools
- Angier Elementary School
- Harnett Central Middle School
- Harnett Central High School
Utilities
- Cooling Available
- Forced Air Heating System
- Heat Pump System
- Septic Tank
- Septic System
Community Details
- Elite Management Association, Phone Number (919) 233-7660
- Built by Mattamy Homes
- Riverfall Subdivision, Sequoia French Country Floorplan
- Seasonal Pond: Yes
Listing and Financial Details
- Home warranty included in the sale of the property
Map
Create a Home Valuation Report for This Property
The Home Valuation Report is an in-depth analysis detailing your home's value as well as a comparison with similar homes in the area
Home Values in the Area
Average Home Value in this Area
Property History
| Date | Event | Price | Change | Sq Ft Price |
|---|---|---|---|---|
| 02/14/2025 02/14/25 | Sold | $494,710 | 0.0% | $176 / Sq Ft |
| 11/03/2024 11/03/24 | Pending | -- | -- | -- |
| 10/30/2024 10/30/24 | For Sale | $494,710 | -- | $176 / Sq Ft |
Source: Doorify MLS
Similar Homes in Angier, NC
Source: Doorify MLS
MLS Number: 10060854
Nearby Homes
- 202 Denali Dr Unit Lot 27
- 145 Bering Cir
- 167 Bering Cir Unit Lot 10
- 57 Bering Cir
- 23 Barrow Ct
- 88 Bering Cir
- 160 Bering Cir
- 37 Bering Cir
- 225 Bering Cir
- 224 Bering Cir
- 185 White Birch Ln
- 101 White Birch Ln
- 52 Roll Tide Ct
- 3490 Old Buies Creek Rd
- 483 White Birch Ln
- 539 White Birch Ln
- 547 White Birch Ln
- 25 Silver Pine Dr
- 21 Silver Pine Dr
- 17 Silver Pine Dr


