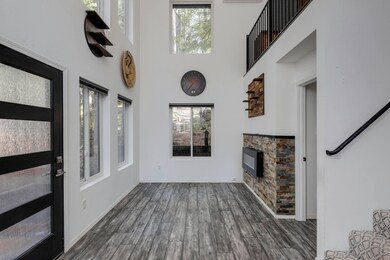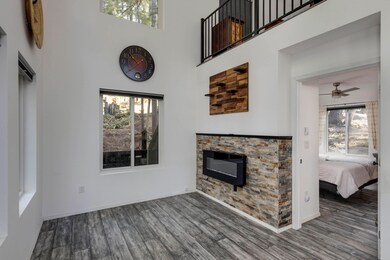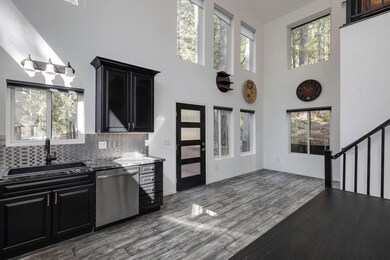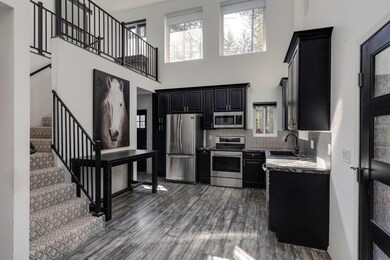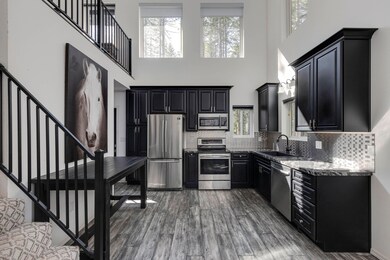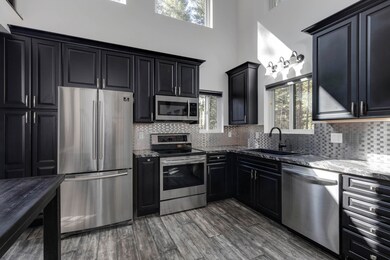
$439,000
- 2 Beds
- 1 Bath
- 1,144 Sq Ft
- 165 E Clifford Ave
- Detroit, OR
Enjoy lakeside living in this 2-bedroom, 1-bath home just minutes from Detroit Lake. With 1,144 sq. ft. on a spacious 0.23-acre lot, it's perfect as a getaway, full-time home, or rental. A large wrap-around deck offers space to relax or entertain, while the yard provides room for recreation and storage. Includes a two-car garage and ample parking. Close to boating, fishing, hiking, and
Colleen Benson KELLER WILLIAMS CAPITAL CITY BENSON BROKER GROUP

