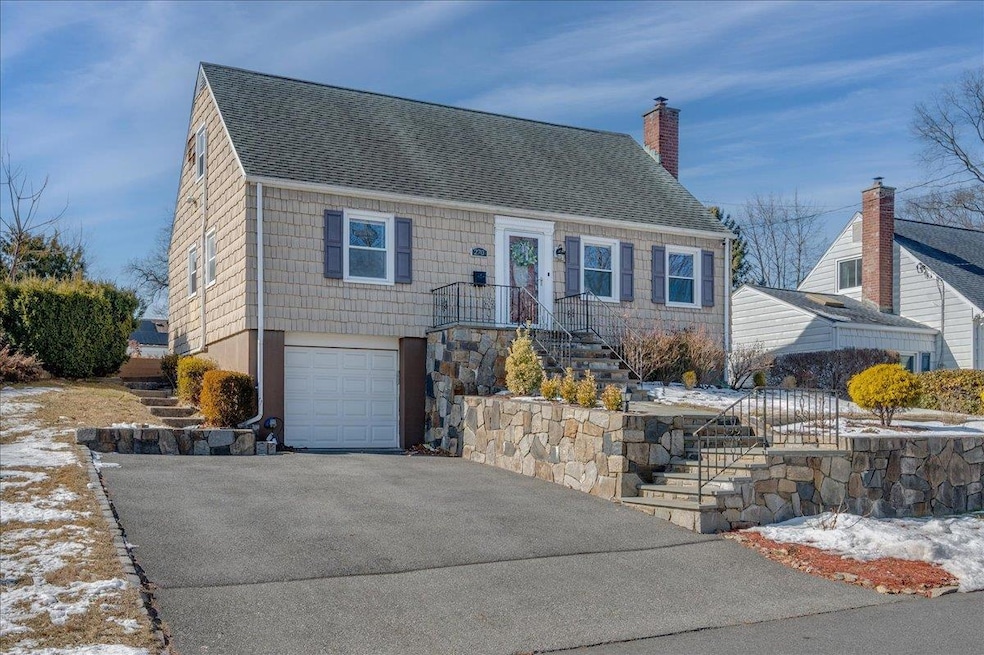
270 Madison Ave Port Chester, NY 10573
Port Chester NeighborhoodHighlights
- Cape Cod Architecture
- Wood Flooring
- Granite Countertops
- Property is near public transit
- Main Floor Bedroom
- 4-minute walk to Joseph Curtis Recreation Park
About This Home
As of April 2025** Thank you for your interest in the property. At this time, my client is accepting highest and best offers. Please submit your offers by Tuesday 3/4 at 5 PM. Welcome to this beautifully updated home that perfectly blends modern style with everyday comfort. From the moment you step inside, you’ll be impressed by the attention to detail and thoughtful upgrades throughout. The remodeled kitchen is a true standout, featuring granite countertops, custom cabinetry, updated flooring, and stainless steel appliances. The open-concept living and dining areas are filled with natural light, creating an inviting space perfect for entertaining or relaxing. The first floor offers two spacious bedrooms and a sleek, renovated full bath. Upstairs, a custom railing leads to the second floor, where you’ll find a generously sized primary bedroom with two closets plus a walk-in, an additional large bedroom, and another beautifully updated full bath. The DRY, carpeted basement with high-hat lighting provides incredible flexibility—perfect for a home office, playroom, or additional living space. Behind closed doors, there’s also a washer, dryer, and convenient slop sink. Step outside to the oversized, partially (3 sides) fenced backyard (77x120)—ideal for outdoor entertaining, gardening, or simply enjoying the space. A one-car garage and additional driveway parking add to the convenience. Located in the award-winning King Street school district, this home is move-in-ready. Don’t miss this incredible opportunity—schedule your tour today and
discover what else this home offers—radiant heat in the bathrooms and kitchen, plus lightning-fast built-in Ethernet throughout, ideal for streaming, gaming, and remote work! EMAIL CLIENTS PRE APPROVAL OR POF BEFORE SCHEDULING TO RECEIVE CONFIRMATION.** to laurasprovierirealtor@gmail.com** Schedule all appointments through Showing Time icon.
Last Agent to Sell the Property
Weichert Realtors Brokerage Phone: 914-833-0800 License #10401348543

Home Details
Home Type
- Single Family
Est. Annual Taxes
- $15,050
Year Built
- Built in 1959
Lot Details
- 8,874 Sq Ft Lot
- Level Lot
- Back Yard Fenced
Parking
- 1 Car Garage
- Driveway
Home Design
- Cape Cod Architecture
- Aluminum Siding
- Vinyl Siding
Interior Spaces
- 1,709 Sq Ft Home
- Crown Molding
- Recessed Lighting
- Smart Thermostat
Kitchen
- Convection Oven
- Gas Oven
- Microwave
- Freezer
- Dishwasher
- Stainless Steel Appliances
- Granite Countertops
- Disposal
Flooring
- Wood
- Ceramic Tile
Bedrooms and Bathrooms
- 4 Bedrooms
- Main Floor Bedroom
- Walk-In Closet
- 2 Full Bathrooms
Laundry
- Dryer
- Washer
Finished Basement
- Basement Fills Entire Space Under The House
- Basement Storage
Schools
- King Street Elementary School
- Port Chester Middle School
- Port Chester Senior High School
Utilities
- Central Air
- Cooling System Mounted To A Wall/Window
- Heating System Uses Natural Gas
- Radiant Heating System
- Baseboard Heating
- Hot Water Heating System
- High Speed Internet
- Cable TV Available
Additional Features
- Patio
- Property is near public transit
Listing and Financial Details
- Legal Lot and Block 38 / 2
- Assessor Parcel Number 4801-136-000-00055-002-0038-0000000
Map
Home Values in the Area
Average Home Value in this Area
Property History
| Date | Event | Price | Change | Sq Ft Price |
|---|---|---|---|---|
| 04/21/2025 04/21/25 | Sold | $815,000 | +2.5% | $477 / Sq Ft |
| 03/25/2025 03/25/25 | Pending | -- | -- | -- |
| 02/21/2025 02/21/25 | For Sale | $795,000 | +22.3% | $465 / Sq Ft |
| 12/11/2024 12/11/24 | Off Market | $649,888 | -- | -- |
| 05/01/2020 05/01/20 | Sold | $649,888 | 0.0% | $380 / Sq Ft |
| 02/26/2020 02/26/20 | Pending | -- | -- | -- |
| 02/26/2020 02/26/20 | For Sale | $649,888 | -- | $380 / Sq Ft |
Tax History
| Year | Tax Paid | Tax Assessment Tax Assessment Total Assessment is a certain percentage of the fair market value that is determined by local assessors to be the total taxable value of land and additions on the property. | Land | Improvement |
|---|---|---|---|---|
| 2024 | $11,101 | $775,200 | $159,900 | $615,300 |
| 2023 | $13,603 | $724,500 | $152,300 | $572,200 |
| 2022 | $14,972 | $683,500 | $152,300 | $531,200 |
| 2021 | $15,949 | $610,300 | $152,300 | $458,000 |
| 2020 | $13,429 | $598,300 | $152,300 | $446,000 |
| 2019 | $18,299 | $460,800 | $111,100 | $349,700 |
| 2018 | $6,966 | $460,600 | $109,000 | $351,600 |
| 2017 | $1,487 | $336,800 | $108,000 | $228,800 |
| 2016 | $9,549 | $337,600 | $112,900 | $224,700 |
| 2015 | -- | $331,500 | $115,300 | $216,200 |
| 2014 | -- | $330,200 | $104,600 | $225,600 |
| 2013 | -- | $344,200 | $109,800 | $234,400 |
Mortgage History
| Date | Status | Loan Amount | Loan Type |
|---|---|---|---|
| Previous Owner | $332,000 | New Conventional |
Deed History
| Date | Type | Sale Price | Title Company |
|---|---|---|---|
| Bargain Sale Deed | $623,000 | Benchmark Title Agency Llc | |
| Executors Deed | $415,000 | Stewart Title |
Similar Homes in the area
Source: OneKey® MLS
MLS Number: 821179
APN: 4801-136-000-00055-002-0038-0000000
