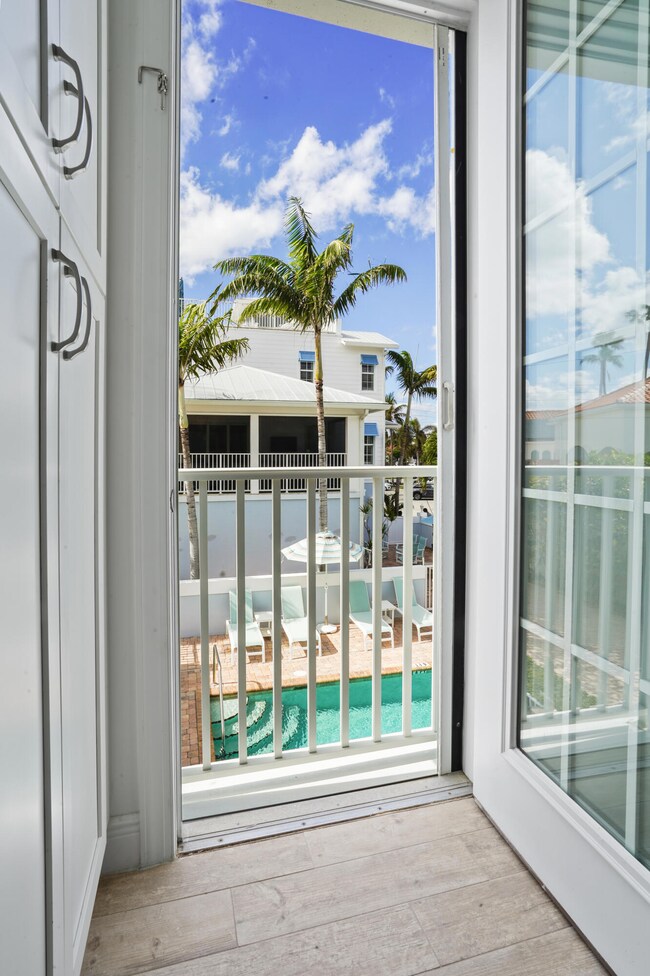270 Mercury Rd Juno Beach, FL 33408
Juno Beach NeighborhoodEstimated payment $22,119/month
Highlights
- Ocean View
- Concrete Pool
- High Ceiling
- William T. Dwyer High School Rated A-
- Wood Flooring
- Screened Porch
About This Home
Located on the coveted ocean block of Mercury Circle, this is coastal living at its finest! This 4,277 SF four-level townhome in the charming seaside community of Juno Beach, has breathtaking panoramic ocean views from the 507 SF top level deck, as well as views of beautiful Pelican Lake. As you sip and enjoy your morning coffee, you can relax and watch the sunrise over the ocean or enjoy evening cocktails with a pleasant ocean breeze and spectacular sunsets. Very rare and unique, this property has beach access, all impact glass, three bedrooms, three and a half baths, three balconies, hydraulic elevator, and pool. The three en-suite bedrooms ensure privacy for everyone. The spacious family room has a gas fireplace and is adjacent to the open kitchen with quartzite
Townhouse Details
Home Type
- Townhome
Est. Annual Taxes
- $25,957
Year Built
- Built in 2014
Lot Details
- 1,921 Sq Ft Lot
- Sprinkler System
HOA Fees
- $700 Monthly HOA Fees
Parking
- 2 Car Attached Garage
- Garage Door Opener
- Driveway
Property Views
- Ocean
- Pool
Home Design
- Metal Roof
Interior Spaces
- 2,812 Sq Ft Home
- 4-Story Property
- Elevator
- High Ceiling
- Ceiling Fan
- Fireplace
- Plantation Shutters
- Family Room
- Combination Dining and Living Room
- Screened Porch
- Home Security System
Kitchen
- Eat-In Kitchen
- Built-In Oven
- Gas Range
- Microwave
- Ice Maker
- Dishwasher
- Disposal
Flooring
- Wood
- Ceramic Tile
Bedrooms and Bathrooms
- 3 Bedrooms
- Split Bedroom Floorplan
- Closet Cabinetry
- Walk-In Closet
- Dual Sinks
- Separate Shower in Primary Bathroom
Laundry
- Laundry Room
- Washer and Dryer
- Laundry Tub
Pool
- Concrete Pool
- Saltwater Pool
- Fence Around Pool
Outdoor Features
- Balcony
- Patio
Schools
- William T. Dwyer High School
Utilities
- Central Heating and Cooling System
- Electric Water Heater
- Cable TV Available
Listing and Financial Details
- Security Deposit $6,000
- Assessor Parcel Number 28434128630000030
- Seller Considering Concessions
Community Details
Overview
- Association fees include common areas, ground maintenance, maintenance structure, pest control, pool(s), recreation facilities, reserve fund, trash
- 3 Units
- Mercury Rising Subdivision
Recreation
- Community Pool
- Trails
Security
- Impact Glass
- Fire and Smoke Detector
- Fire Sprinkler System
Map
Home Values in the Area
Average Home Value in this Area
Tax History
| Year | Tax Paid | Tax Assessment Tax Assessment Total Assessment is a certain percentage of the fair market value that is determined by local assessors to be the total taxable value of land and additions on the property. | Land | Improvement |
|---|---|---|---|---|
| 2024 | $25,957 | $1,378,549 | -- | -- |
| 2023 | $24,225 | $1,253,226 | $0 | $0 |
| 2022 | $22,556 | $1,139,296 | $0 | $0 |
| 2021 | $20,335 | $1,035,724 | $0 | $1,035,724 |
| 2020 | $20,582 | $1,035,450 | $0 | $1,035,450 |
| 2019 | $21,255 | $1,057,566 | $0 | $1,057,566 |
| 2018 | $22,887 | $1,166,273 | $0 | $1,166,273 |
| 2017 | $19,052 | $992,032 | $0 | $0 |
| 2016 | $17,486 | $847,630 | $0 | $0 |
| 2015 | $14,767 | $698,388 | $0 | $0 |
| 2014 | $1,290 | $60,000 | $0 | $0 |
Property History
| Date | Event | Price | Change | Sq Ft Price |
|---|---|---|---|---|
| 03/27/2025 03/27/25 | Price Changed | $3,450,000 | -1.4% | $1,227 / Sq Ft |
| 03/11/2025 03/11/25 | Price Changed | $3,499,999 | 0.0% | $1,245 / Sq Ft |
| 03/11/2025 03/11/25 | Price Changed | $3,500,000 | -0.4% | $1,245 / Sq Ft |
| 02/07/2025 02/07/25 | For Sale | $3,515,000 | 0.0% | $1,250 / Sq Ft |
| 01/15/2025 01/15/25 | For Rent | $15,000 | -- | -- |
Deed History
| Date | Type | Sale Price | Title Company |
|---|---|---|---|
| Deed | $1,400,000 | -- | |
| Warranty Deed | $995,000 | None Available |
Mortgage History
| Date | Status | Loan Amount | Loan Type |
|---|---|---|---|
| Open | $1,073,500 | New Conventional | |
| Closed | $120,000 | New Conventional |
Source: BeachesMLS
MLS Number: R11053606
APN: 28-43-41-28-63-000-0030
- 420 Celestial Way Unit 1010
- 500 Ocean Dr Unit W2A
- 500 Ocean Dr Unit E1C
- 500 Ocean Dr Unit E9D
- 500 Ocean Dr Unit E4A
- 500 Ocean Dr Unit E12A
- 500 Ocean Dr Unit E11B
- 500 Ocean Dr Unit W2B
- 500 Ocean Dr Unit W4C
- 220 Celestial Way Unit 7
- 240 Celestial Way Unit 5
- 570 Ocean Dr Unit 1302
- 403 Olympus Dr
- 481 N Juno Ln
- 13440 Us Highway 1
- 120 Celestial Way Unit 113
- 120 Celestial Way Unit 112
- 401 Olympus Dr
- 600 Ocean Dr Unit 10C
- 451 Neptune Rd







