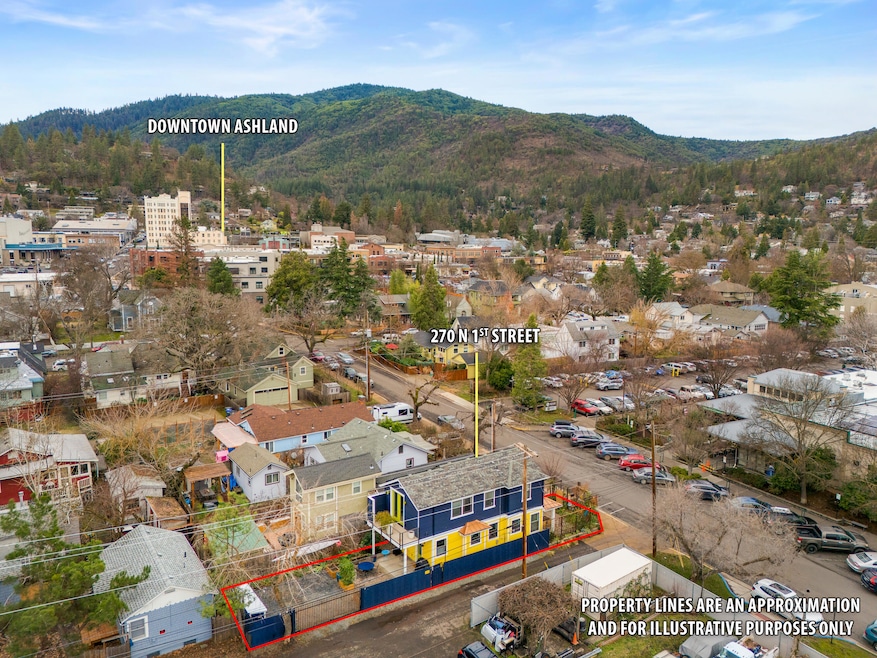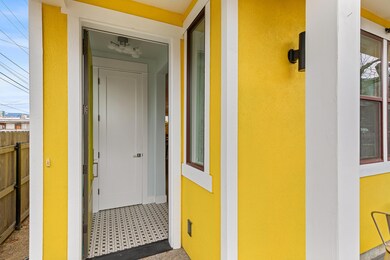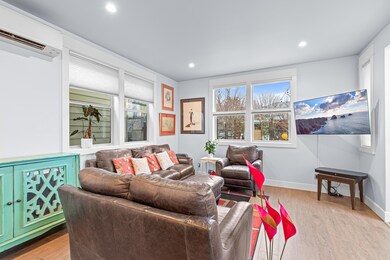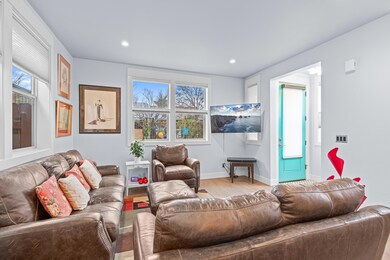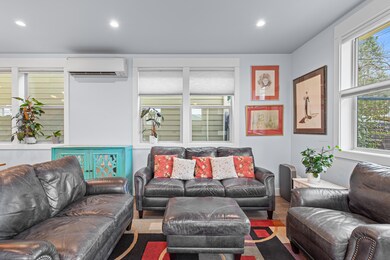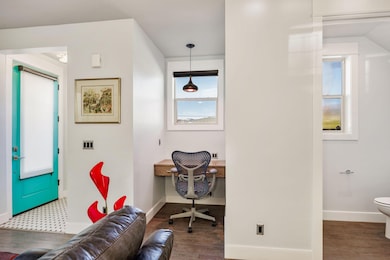
270 N 1st St Ashland, OR 97520
Railroad District NeighborhoodHighlights
- Gated Parking
- Two Primary Bedrooms
- Open Floorplan
- Ashland Middle School Rated A-
- City View
- Contemporary Architecture
About This Home
As of February 2025Located in the sought-after Railroad District in the highly desirable downtown Ashland & within a mile of OSF. The bright open floor plan offers extra tall ceilings on the main floor. Luxury Vinyl Plank, tile + Marmoleum flooring throughout for easy care and maintenance. Stunning granite counters in the kitchen with stylish tile backsplash are in keeping w/ the modern flare of the house. Hard to find two primary suites. One of the primary bedrooms offers a sleek walk-in tiled shower, dual sinks + balcony access overlooking the newly re-vamped backyard & mountain views. Secondary primary has an oversized bathtub w/ tile shower surround & balcony view of the city. Energy efficient w/ ductless mini splits & newer solar panels. Fully gated & hard to find off-street parking (w/ automatic gate). Easy-care, private yard w/ raised garden beds; paver patio and a covered back porch. It's easy to understand why this home was honored with the City's Architectural Preservation Award in 2016.
Last Agent to Sell the Property
John L. Scott Ashland Brokerage Phone: 5414144663 License #199912011

Home Details
Home Type
- Single Family
Est. Annual Taxes
- $3,600
Year Built
- Built in 2014
Lot Details
- 2,178 Sq Ft Lot
- Fenced
- Landscaped
- Corner Lot
- Level Lot
- Sprinklers on Timer
- Garden
- Property is zoned R-2, R-2
Property Views
- City
- Mountain
- Territorial
- Neighborhood
Home Design
- Contemporary Architecture
- Cottage
- Slab Foundation
- Frame Construction
- Composition Roof
- Metal Roof
Interior Spaces
- 1,345 Sq Ft Home
- 2-Story Property
- Open Floorplan
- Wired For Data
- Ceiling Fan
- Double Pane Windows
- Great Room
Kitchen
- Eat-In Kitchen
- Breakfast Bar
- Oven
- Cooktop with Range Hood
- Dishwasher
- Granite Countertops
- Disposal
Flooring
- Carpet
- Laminate
- Vinyl
Bedrooms and Bathrooms
- 2 Bedrooms
- Double Master Bedroom
- Linen Closet
- Walk-In Closet
- Double Vanity
- Bathtub with Shower
- Bathtub Includes Tile Surround
Home Security
- Surveillance System
- Carbon Monoxide Detectors
- Fire and Smoke Detector
Parking
- Alley Access
- Gravel Driveway
- Gated Parking
- On-Street Parking
Eco-Friendly Details
- Solar owned by seller
Outdoor Features
- Patio
- Shed
Utilities
- Ductless Heating Or Cooling System
- Zoned Heating and Cooling
- Heat Pump System
- Natural Gas Connected
- Tankless Water Heater
Community Details
- No Home Owners Association
- Railroad Addition Subdivision
Listing and Financial Details
- Exclusions: Security System, WIFI System/Equipment; Washer, Dryer (all in one unit).
- Tax Lot 1300
- Assessor Parcel Number 10064422
Map
Home Values in the Area
Average Home Value in this Area
Property History
| Date | Event | Price | Change | Sq Ft Price |
|---|---|---|---|---|
| 02/14/2025 02/14/25 | Sold | $530,000 | 0.0% | $394 / Sq Ft |
| 01/11/2025 01/11/25 | Pending | -- | -- | -- |
| 01/08/2025 01/08/25 | For Sale | $530,000 | +1.0% | $394 / Sq Ft |
| 06/03/2021 06/03/21 | Sold | $525,000 | 0.0% | $390 / Sq Ft |
| 05/10/2021 05/10/21 | Pending | -- | -- | -- |
| 04/02/2021 04/02/21 | For Sale | $525,000 | +238.7% | $390 / Sq Ft |
| 07/12/2013 07/12/13 | Sold | $155,000 | -11.9% | $296 / Sq Ft |
| 06/13/2013 06/13/13 | Pending | -- | -- | -- |
| 06/07/2013 06/07/13 | For Sale | $176,000 | -- | $336 / Sq Ft |
Tax History
| Year | Tax Paid | Tax Assessment Tax Assessment Total Assessment is a certain percentage of the fair market value that is determined by local assessors to be the total taxable value of land and additions on the property. | Land | Improvement |
|---|---|---|---|---|
| 2024 | $3,600 | $225,410 | $98,880 | $126,530 |
| 2023 | $3,482 | $218,850 | $96,010 | $122,840 |
| 2022 | $3,371 | $218,850 | $96,010 | $122,840 |
| 2021 | $3,256 | $212,480 | $93,220 | $119,260 |
| 2020 | $3,165 | $206,300 | $90,510 | $115,790 |
| 2019 | $3,115 | $194,470 | $85,320 | $109,150 |
| 2018 | $2,942 | $188,810 | $82,840 | $105,970 |
| 2017 | $2,921 | $188,810 | $82,840 | $105,970 |
| 2016 | $2,845 | $177,990 | $78,100 | $99,890 |
| 2015 | $1,542 | $195,570 | $78,100 | $117,470 |
| 2014 | $1,492 | $94,590 | $73,630 | $20,960 |
Mortgage History
| Date | Status | Loan Amount | Loan Type |
|---|---|---|---|
| Open | $330,000 | New Conventional | |
| Previous Owner | $498,750 | New Conventional |
Deed History
| Date | Type | Sale Price | Title Company |
|---|---|---|---|
| Warranty Deed | $530,000 | First American Title | |
| Warranty Deed | $525,000 | First American | |
| Warranty Deed | $155,000 | First American | |
| Interfamily Deed Transfer | -- | None Available | |
| Interfamily Deed Transfer | -- | None Available |
Similar Homes in Ashland, OR
Source: Southern Oregon MLS
MLS Number: 220194224
APN: 10064422
