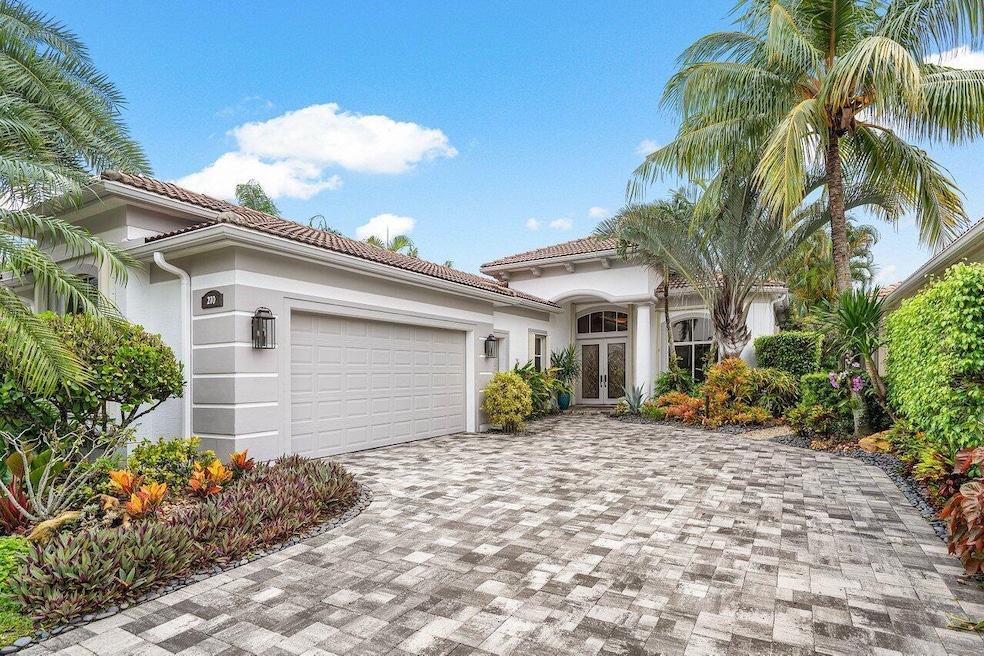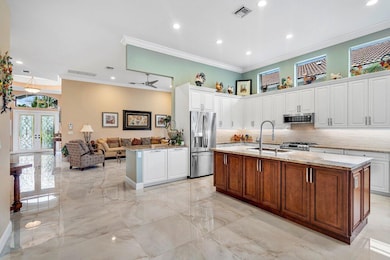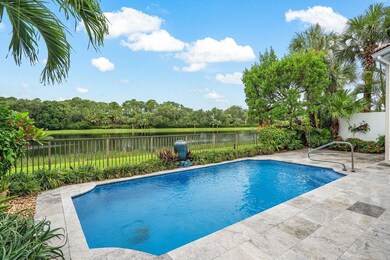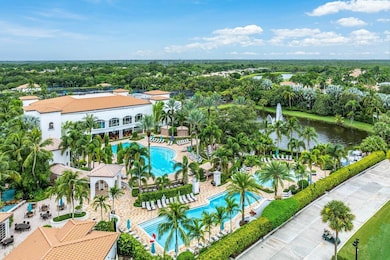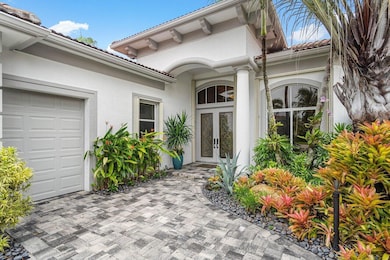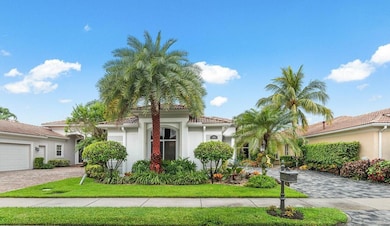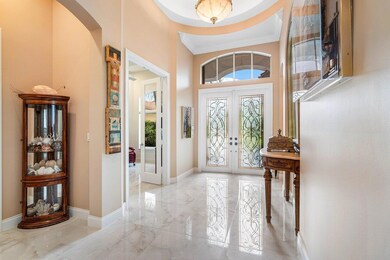
270 Porto Vecchio Way Palm Beach Gardens, FL 33418
Mirasol NeighborhoodHighlights
- Lake Front
- Golf Course Community
- Gunite Pool
- Marsh Pointe Elementary School Rated A
- Gated with Attendant
- Private Membership Available
About This Home
As of December 2024LUSHLY LANDSCAPED 3 BR/DEN 3.5 BA 2.5 CAR GARAGE POOL HOME IN THE PRESTIGIOUS COUNTRY CLUB AT MIRASOL. ENJOY SERENE LAKE, PRESERVE, & WATER FEATURE VIEWS FROM THE COVERED PATIO WITH RETRACTABLE AWNING OVERLOOKING THE POOL. NEW MARBLE TILE ON PATIO & DECK. TOTALLY RENOVATED WITH 30'' PORCELAIN FLOORS THROUGHOUT. OPEN KITCHEN HAS GRANITE, TILED BACKSPLASH, STAINLESS APPLIANCES, & A SPACIOUS ISLAND. ALL BATHROOMS HAVE BEEN RENOVATED. NATURAL GAS RUNS THE COOK TOP, WATER HEATER, DRYER, & WHOLE HOUSE GENERATOR. MANDATORY SPORTS MEMBERSHIP INCLUDES FITNESS, SPA/SALON, AQUATICS, TENNIS, PICKLE BALL, CARD ROOMS, LIMITED GOLF IN SEASON, UNLIMITED GOLF OUT-OF-SEASON, & CASUAL & FINE DINING RESTAURANTS. SEE ATTACHMENTS IN DOCUMENTS SECTION FOR MORE INFORMATION. QUICK CLOSE POSSIBLE.
Home Details
Home Type
- Single Family
Est. Annual Taxes
- $11,808
Year Built
- Built in 2006
Lot Details
- Lake Front
- Fenced
- Sprinkler System
- Zero Lot Line
HOA Fees
- $899 Monthly HOA Fees
Parking
- 3 Car Attached Garage
- Garage Door Opener
- Driveway
Home Design
- Mediterranean Architecture
- Spanish Tile Roof
- Tile Roof
Interior Spaces
- 2,913 Sq Ft Home
- 1-Story Property
- Furnished or left unfurnished upon request
- Built-In Features
- High Ceiling
- Ceiling Fan
- Awning
- Blinds
- Arched Windows
- Sliding Windows
- Casement Windows
- French Doors
- Entrance Foyer
- Family Room
- Formal Dining Room
- Den
- Ceramic Tile Flooring
- Lake Views
- Attic
Kitchen
- Breakfast Area or Nook
- Gas Range
- Microwave
- Ice Maker
- Dishwasher
- Disposal
Bedrooms and Bathrooms
- 3 Bedrooms
- Walk-In Closet
- Dual Sinks
- Roman Tub
- Separate Shower in Primary Bathroom
Laundry
- Laundry Room
- Dryer
- Washer
- Laundry Tub
Home Security
- Home Security System
- Fire and Smoke Detector
Outdoor Features
- Gunite Pool
- Patio
Utilities
- Central Heating and Cooling System
- Gas Water Heater
- Cable TV Available
Listing and Financial Details
- Assessor Parcel Number 52424203100000610
Community Details
Overview
- Association fees include management, common areas, cable TV, legal/accounting, ground maintenance, recreation facilities, reserve fund, security
- Private Membership Available
- Mirasol Subdivision, The Chateau Floorplan
Amenities
- Sauna
- Clubhouse
- Game Room
- Community Library
Recreation
- Golf Course Community
- Tennis Courts
- Community Basketball Court
- Pickleball Courts
- Bocce Ball Court
- Community Cabanas
- Community Pool
- Community Spa
Security
- Gated with Attendant
Map
Home Values in the Area
Average Home Value in this Area
Property History
| Date | Event | Price | Change | Sq Ft Price |
|---|---|---|---|---|
| 12/20/2024 12/20/24 | Sold | $1,325,000 | -5.3% | $455 / Sq Ft |
| 11/18/2024 11/18/24 | Pending | -- | -- | -- |
| 10/29/2024 10/29/24 | Price Changed | $1,399,000 | -5.2% | $480 / Sq Ft |
| 10/16/2024 10/16/24 | Price Changed | $1,475,000 | -7.8% | $506 / Sq Ft |
| 09/28/2024 09/28/24 | Price Changed | $1,599,000 | -5.9% | $549 / Sq Ft |
| 09/15/2024 09/15/24 | Price Changed | $1,699,000 | -2.9% | $583 / Sq Ft |
| 09/07/2024 09/07/24 | Price Changed | $1,750,000 | -1.4% | $601 / Sq Ft |
| 08/25/2024 08/25/24 | Price Changed | $1,775,000 | -1.4% | $609 / Sq Ft |
| 07/16/2024 07/16/24 | For Sale | $1,800,000 | +151.7% | $618 / Sq Ft |
| 05/01/2017 05/01/17 | Sold | $715,000 | -4.5% | $245 / Sq Ft |
| 04/01/2017 04/01/17 | Pending | -- | -- | -- |
| 03/07/2017 03/07/17 | For Sale | $749,000 | -- | $257 / Sq Ft |
Tax History
| Year | Tax Paid | Tax Assessment Tax Assessment Total Assessment is a certain percentage of the fair market value that is determined by local assessors to be the total taxable value of land and additions on the property. | Land | Improvement |
|---|---|---|---|---|
| 2024 | $12,062 | $666,450 | -- | -- |
| 2023 | $11,808 | $647,039 | $0 | $0 |
| 2022 | $11,771 | $628,193 | $0 | $0 |
| 2021 | $11,830 | $609,896 | $0 | $0 |
| 2020 | $11,744 | $601,475 | $0 | $0 |
| 2019 | $11,601 | $587,952 | $0 | $0 |
| 2018 | $11,102 | $576,989 | $0 | $0 |
| 2017 | $9,325 | $473,879 | $0 | $0 |
| 2016 | $9,333 | $464,132 | $0 | $0 |
| 2015 | $9,524 | $460,906 | $0 | $0 |
| 2014 | $9,594 | $457,248 | $0 | $0 |
Mortgage History
| Date | Status | Loan Amount | Loan Type |
|---|---|---|---|
| Previous Owner | $5,005 | No Value Available | |
| Previous Owner | $480,000 | Fannie Mae Freddie Mac |
Deed History
| Date | Type | Sale Price | Title Company |
|---|---|---|---|
| Warranty Deed | $1,325,000 | First American Title Insurance | |
| Warranty Deed | $1,325,000 | First American Title Insurance | |
| Deed | $715,000 | Attorney | |
| Interfamily Deed Transfer | -- | Attorney | |
| Special Warranty Deed | $820,545 | Etitle Agency Inc |
Similar Homes in the area
Source: BeachesMLS
MLS Number: R11004586
APN: 52-42-42-03-10-000-0610
- 290 Porto Vecchio Way
- 227 Porto Vecchio Way
- 2 Durness Ct
- 210 Porto Vecchio Way
- 6 Alnwick Rd
- 18 Glencairn Rd
- 6 Graemoor Terrace
- 4 Halidon Ct
- 111 Via Verde Way
- 103 Via Quantera
- 32 Glencairn Rd
- 114 Via Verde Way
- 118 Via Quantera
- 129 Viera Dr
- 4 McCairn Ct
- 106 Talavera Place
- 842 Club Dr
- 124 Via Quantera
- 901 Club Dr
- 138 Viera Dr
