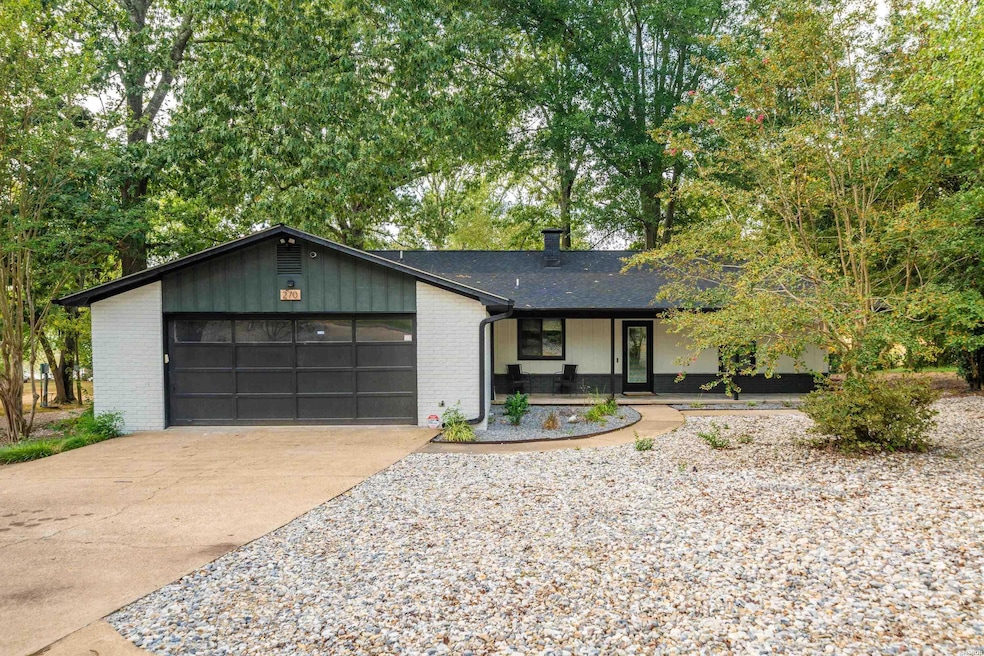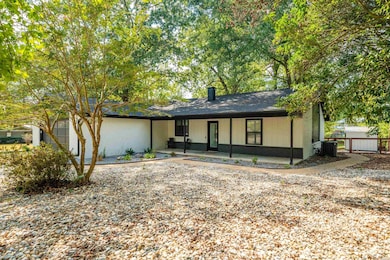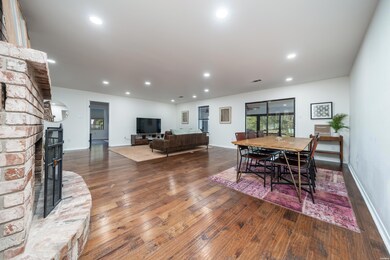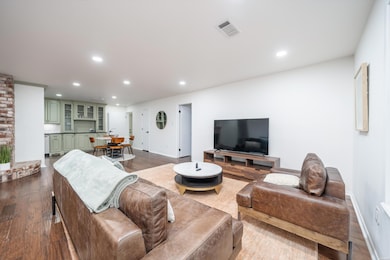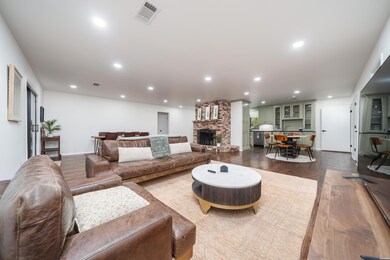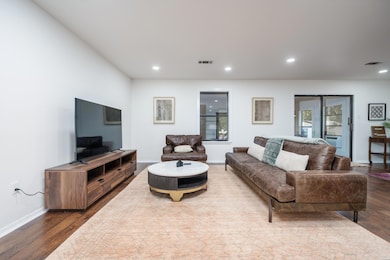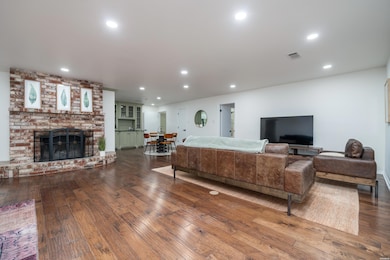
270 Scroggins Terrace Hot Springs National Park, AR 71901
Estimated payment $3,135/month
Highlights
- Lake Front
- Private Dock
- Deck
- Lakeside Primary School Rated A-
- Lake Privileges
- Traditional Architecture
About This Home
This beautifully updated home offers lakefront living at its finest, featuring an open concept layout, a covered boat dock, and modern upgrades, including a new roof, HVAC, and state of the art appliances. The neighborhood includes a private boat ramp, adding even more convenience. Enjoy outdoor living with a spacious deck, patio, and a 19x9 storage building, perfect for storing lake toys, kayaks, or outdoor gear. Conveniently located 5 minutes from the MLK bypass, 6 minutes from Lakeside schools, and 10 minutes from Bathouse Row, this property is close to shopping and dining. Currently a short term rental, it's available fully furnished with high end contents. *Entergy approved permit to dredge the lake bed making it up to 2 feet deeper.* Call today to see this turnkey lakefront retreat!
Home Details
Home Type
- Single Family
Est. Annual Taxes
- $2,465
Year Built
- Built in 1988
Lot Details
- 0.38 Acre Lot
- Lake Front
- Partially Fenced Property
- Corner Lot
Parking
- Garage
Home Design
- Traditional Architecture
- Brick Exterior Construction
- Architectural Shingle Roof
- Ridge Vents on the Roof
Interior Spaces
- 2,130 Sq Ft Home
- 1-Story Property
- Furnished
- Insulated Windows
- Window Treatments
- Insulated Doors
- Family Room
- Open Floorplan
- Home Office
- Workshop
- Sun or Florida Room
- Lake Views
- Eat-In Kitchen
Bedrooms and Bathrooms
- 3 Bedrooms
- 2 Full Bathrooms
Laundry
- Laundry Room
- Electric Dryer Hookup
Outdoor Features
- Private Dock
- Lake Privileges
- Deck
- Patio
- Outdoor Storage
Utilities
- Central Heating and Cooling System
- Electric Water Heater
- Municipal Utilities District for Water and Sewer
Community Details
- Park Shores #2 Subdivision
Map
Home Values in the Area
Average Home Value in this Area
Tax History
| Year | Tax Paid | Tax Assessment Tax Assessment Total Assessment is a certain percentage of the fair market value that is determined by local assessors to be the total taxable value of land and additions on the property. | Land | Improvement |
|---|---|---|---|---|
| 2024 | $2,465 | $54,910 | $9,000 | $45,910 |
| 2023 | $2,302 | $54,910 | $9,000 | $45,910 |
| 2022 | $2,240 | $54,910 | $9,000 | $45,910 |
| 2021 | $2,061 | $42,730 | $6,000 | $36,730 |
| 2020 | $2,061 | $42,730 | $6,000 | $36,730 |
| 2019 | $1,936 | $42,730 | $6,000 | $36,730 |
| 2018 | $1,936 | $42,730 | $6,000 | $36,730 |
| 2017 | $1,765 | $42,730 | $6,000 | $36,730 |
| 2016 | $2,073 | $50,190 | $9,600 | $40,590 |
| 2015 | $1,723 | $50,190 | $9,600 | $40,590 |
| 2014 | $1,722 | $50,190 | $9,600 | $40,590 |
Property History
| Date | Event | Price | Change | Sq Ft Price |
|---|---|---|---|---|
| 04/14/2025 04/14/25 | For Sale | $525,000 | +34.6% | $246 / Sq Ft |
| 06/01/2023 06/01/23 | Sold | $390,000 | -1.3% | $176 / Sq Ft |
| 04/27/2023 04/27/23 | Price Changed | $395,000 | -1.2% | $178 / Sq Ft |
| 04/14/2023 04/14/23 | For Sale | $399,900 | +88.6% | $180 / Sq Ft |
| 09/25/2015 09/25/15 | Sold | $212,000 | 0.0% | $100 / Sq Ft |
| 09/25/2015 09/25/15 | Sold | $212,000 | -7.8% | $100 / Sq Ft |
| 08/26/2015 08/26/15 | Pending | -- | -- | -- |
| 08/16/2015 08/16/15 | Pending | -- | -- | -- |
| 08/25/2014 08/25/14 | For Sale | $229,900 | -- | $108 / Sq Ft |
Deed History
| Date | Type | Sale Price | Title Company |
|---|---|---|---|
| Warranty Deed | $388,200 | Magnolia Title & Escrow | |
| Warranty Deed | $212,000 | None Available | |
| Warranty Deed | $170,000 | Hot Springs Title Co | |
| Warranty Deed | -- | None Available | |
| Warranty Deed | $159,900 | -- | |
| Warranty Deed | -- | -- | |
| Warranty Deed | $94,000 | -- | |
| Warranty Deed | $76,999 | -- | |
| Deed | $73,000 | -- |
Mortgage History
| Date | Status | Loan Amount | Loan Type |
|---|---|---|---|
| Previous Owner | $150,000 | No Value Available | |
| Previous Owner | $125,000 | New Conventional |
Similar Homes in Hot Springs National Park, AR
Source: Hot Springs Board of REALTORS®
MLS Number: 150494
APN: 018222
- 250 Willman Square
- 155 Parkshores Cir
- 160 Willman Square
- 186 Vanadium Cir Unit A and B
- 300 Elmwood Dr
- 3.71 Acres Akers Rd
- 112 Lorraine St
- 2698 Scenic Dr
- 120 Merganser Trail
- 214 Chadwood St
- 100 Lost Lake Point
- 110 Circle r Ct
- xxx Rivermist Point
- 240 Indian Springs Rd
- 28XX Malvern Rd
- lot 3573A Coolwood Terrace
