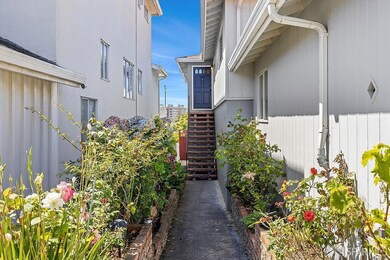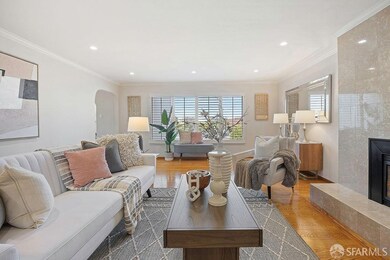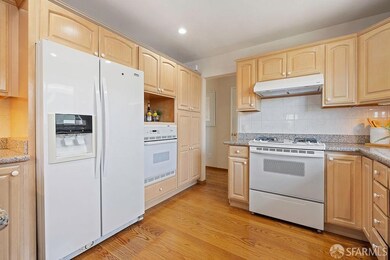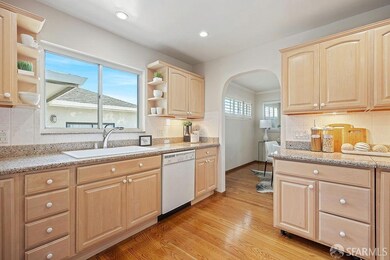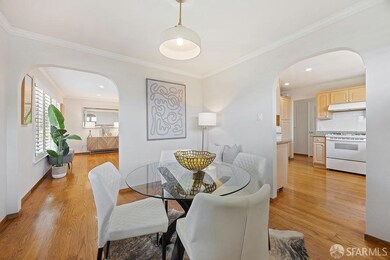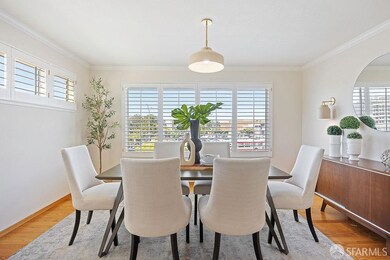
270 Stonecrest Dr San Francisco, CA 94132
Lakeside Village NeighborhoodHighlights
- Family Room with Fireplace
- 2-minute walk to Stonestown
- Main Floor Bedroom
- Commodore Sloat Elementary School Rated A
- Wood Flooring
- 1-minute walk to Junipero Serra Playground & Clubhouse
About This Home
As of December 2024Located in the peaceful Lakeside District, this detached 4-bed, 3-bath home boasts 2,450 sq ft of elegant living space. Inside, enjoy rich hardwood floors, custom shutters & recessed lighting. The sunlit living room features large windows and a tiled fireplace, perfect for cozy evenings. The kitchen offers sleek granite countertops, oak cabinetry, dual ovens & a breakfast nook, with a separate dining room for larger gatherings. The hallway leads to three spacious bedrooms, including a primary suite with dual closets and an updated ensuite bath. A spa-like hall bathroom includes a glass-enclosed shower & soaking tub. The expansive lower level is an entertainer's dream, featuring a family room with a brick fireplace, wet bar, and sliding glass doors opening to the backyard. This level also includes a fourth bedroom, an additional bath, a laundry area, and a bonus room previously used as a home theater. A two-car garage, additional driveway spaces, and ample storage complete the home. Conveniently located across from Stonestown Galleria, enjoy nearby dining, shopping & entertainment, including Target, Trader Joe's, Whole Foods, and the Farmers Market. Close proximity to parks, schools, Stern Grove, Lake Merced, combined with easy access to public transportation & freeways.
Home Details
Home Type
- Single Family
Est. Annual Taxes
- $6,318
Year Built
- Built in 1959 | Remodeled
Lot Details
- 4,525 Sq Ft Lot
- Back Yard Fenced
- Landscaped
Parking
- 2 Car Garage
- Side by Side Parking
- Garage Door Opener
Home Design
- Slab Foundation
- Shingle Roof
- Bitumen Roof
- Wood Siding
- Stucco
Interior Spaces
- 2,450 Sq Ft Home
- 2-Story Property
- Double Pane Windows
- Family Room with Fireplace
- 2 Fireplaces
- Living Room with Fireplace
- Washer and Dryer Hookup
Kitchen
- Free-Standing Gas Oven
- Free-Standing Gas Range
- Range Hood
- Dishwasher
- Granite Countertops
- Disposal
Flooring
- Wood
- Tile
Bedrooms and Bathrooms
- Main Floor Bedroom
- 3 Full Bathrooms
Home Security
- Carbon Monoxide Detectors
- Fire and Smoke Detector
Utilities
- Floor Furnace
Listing and Financial Details
- Assessor Parcel Number 7236-009
Map
Home Values in the Area
Average Home Value in this Area
Property History
| Date | Event | Price | Change | Sq Ft Price |
|---|---|---|---|---|
| 12/09/2024 12/09/24 | Sold | $1,798,000 | -2.8% | $734 / Sq Ft |
| 12/03/2024 12/03/24 | Pending | -- | -- | -- |
| 11/01/2024 11/01/24 | For Sale | $1,849,000 | +2.8% | $755 / Sq Ft |
| 10/31/2024 10/31/24 | Off Market | $1,798,000 | -- | -- |
| 10/18/2024 10/18/24 | Price Changed | $1,849,000 | -2.4% | $755 / Sq Ft |
| 09/06/2024 09/06/24 | For Sale | $1,895,000 | -- | $773 / Sq Ft |
Tax History
| Year | Tax Paid | Tax Assessment Tax Assessment Total Assessment is a certain percentage of the fair market value that is determined by local assessors to be the total taxable value of land and additions on the property. | Land | Improvement |
|---|---|---|---|---|
| 2024 | $6,318 | $536,877 | $244,029 | $292,848 |
| 2023 | $6,227 | $526,351 | $239,245 | $287,106 |
| 2022 | $6,116 | $516,031 | $234,554 | $281,477 |
| 2021 | $6,011 | $505,913 | $229,955 | $275,958 |
| 2020 | $6,028 | $500,727 | $227,598 | $273,129 |
| 2019 | $5,822 | $490,910 | $223,136 | $267,774 |
| 2018 | $5,627 | $481,285 | $218,761 | $262,524 |
| 2017 | $5,560 | $471,849 | $214,472 | $257,377 |
| 2016 | $5,451 | $462,598 | $210,267 | $252,331 |
| 2015 | $5,385 | $455,650 | $207,109 | $248,541 |
| 2014 | $5,243 | $446,726 | $203,053 | $243,673 |
Mortgage History
| Date | Status | Loan Amount | Loan Type |
|---|---|---|---|
| Previous Owner | $200,000 | Credit Line Revolving | |
| Previous Owner | $100,000 | Credit Line Revolving | |
| Previous Owner | $50,000 | Credit Line Revolving | |
| Previous Owner | $25,000 | Unknown | |
| Previous Owner | $75,000 | Unknown |
Deed History
| Date | Type | Sale Price | Title Company |
|---|---|---|---|
| Grant Deed | -- | Chicago Title | |
| Grant Deed | -- | Chicago Title |
Similar Homes in San Francisco, CA
Source: San Francisco Association of REALTORS® MLS
MLS Number: 424063203
APN: 7236-009
- 100 Stonecrest Dr
- 585 Junipero Serra Blvd
- 163 Stratford Dr
- 219 Denslowe Dr
- 2085 Ocean Ave
- 1165 Holloway Ave
- 106 Aptos Ave
- 150 De Soto St
- 95 Junipero Serra Blvd
- 306 San Benito Way
- 430 Garfield St
- 255 Santa Ana Ave
- 714 Shields St
- 186 Byxbee St
- 330 Vernon St
- 140 San Fernando Way
- 235 Westgate Dr
- 1920 Ocean Ave Unit 1E
- 40 Pico Ave
- 220 Upland Dr

