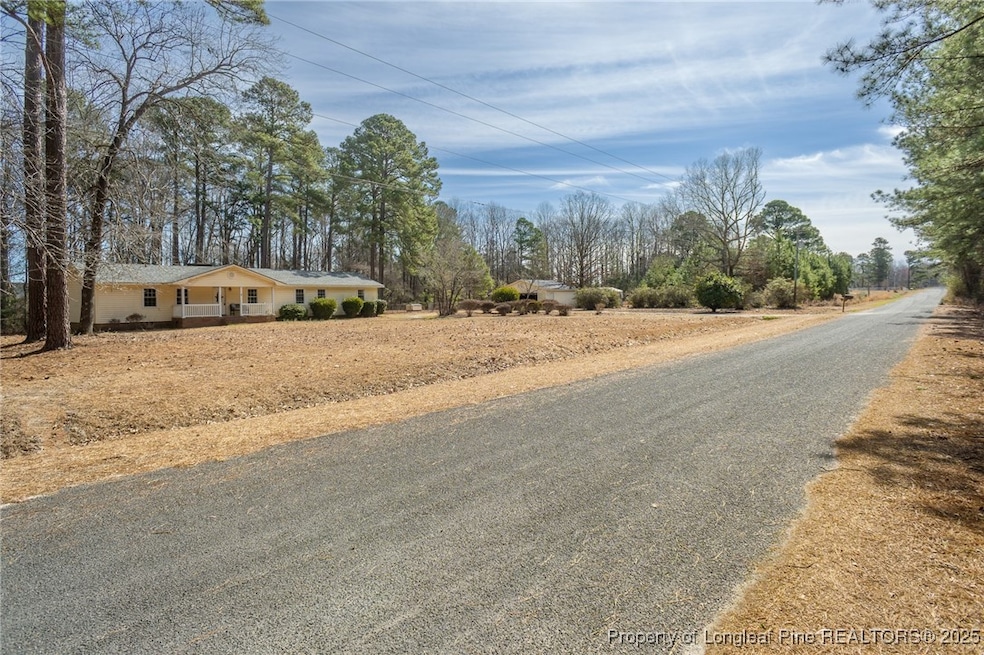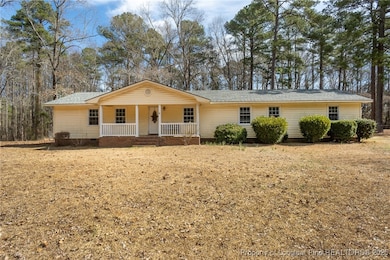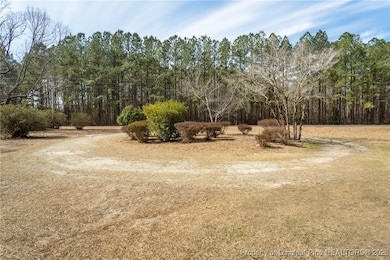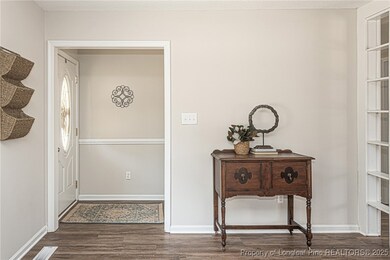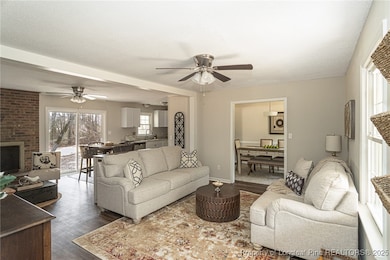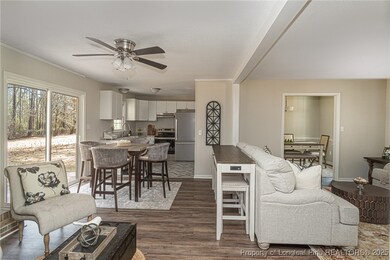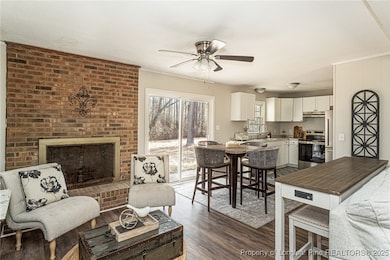
PENDING
$10K PRICE DROP
270 Storey Acres Rd Spring Lake, NC 28390
Estimated payment $1,590/month
Total Views
3,356
3
Beds
2.5
Baths
1,500
Sq Ft
$177
Price per Sq Ft
Highlights
- Ranch Style House
- Formal Dining Room
- Entrance Foyer
- No HOA
- Eat-In Kitchen
- Luxury Vinyl Plank Tile Flooring
About This Home
BEAUTIFUL RANCH HOUSE ON ONE ACRE OF LAND! READY TO MOVE IN! 3BED/2.5BATH/PLUS A BONUS ROOM! DETACHED DOUBLE GARAGE! FAMILY ROOM WITH FIREPLACE! MODERN KITCHEN! DINING ROOM! NEW FLOORING AND PAINT! UPDATED BATHROOMS! LOCATED ON QUIET ROAD WITH ALL THE OUTDOOR SPACE YOU NEED! ALL AT A GREAT PRICE POINT! THIS IS ONE TO CHECK OUT BEFORE IT IS GONE !
Home Details
Home Type
- Single Family
Est. Annual Taxes
- $1,326
Year Built
- Built in 1980
Lot Details
- Property is in good condition
Parking
- 2 Car Garage
Home Design
- Ranch Style House
- Vinyl Siding
Interior Spaces
- 1,500 Sq Ft Home
- Fireplace Features Masonry
- Entrance Foyer
- Formal Dining Room
- Crawl Space
Kitchen
- Eat-In Kitchen
- Range
Flooring
- Carpet
- Luxury Vinyl Plank Tile
Bedrooms and Bathrooms
- 3 Bedrooms
Laundry
- Laundry on main level
- Washer and Dryer Hookup
Schools
- Overhills Middle School
- Overhills Senior High School
Utilities
- Heat Pump System
- Septic Tank
Community Details
- No Home Owners Association
- Spring Lake Subdivision
Listing and Financial Details
- Assessor Parcel Number 0105240036
- Seller Considering Concessions
Map
Create a Home Valuation Report for This Property
The Home Valuation Report is an in-depth analysis detailing your home's value as well as a comparison with similar homes in the area
Home Values in the Area
Average Home Value in this Area
Tax History
| Year | Tax Paid | Tax Assessment Tax Assessment Total Assessment is a certain percentage of the fair market value that is determined by local assessors to be the total taxable value of land and additions on the property. | Land | Improvement |
|---|---|---|---|---|
| 2024 | $1,326 | $177,059 | $0 | $0 |
| 2023 | $1,326 | $177,059 | $0 | $0 |
| 2022 | $1,050 | $177,059 | $0 | $0 |
| 2021 | $1,050 | $112,150 | $0 | $0 |
| 2020 | $1,050 | $112,150 | $0 | $0 |
| 2019 | $1,034 | $112,150 | $0 | $0 |
| 2018 | $1,035 | $112,150 | $0 | $0 |
| 2017 | $1,035 | $112,150 | $0 | $0 |
| 2016 | $1,117 | $121,800 | $0 | $0 |
| 2015 | $1,117 | $121,800 | $0 | $0 |
| 2014 | $1,117 | $121,800 | $0 | $0 |
Source: Public Records
Property History
| Date | Event | Price | Change | Sq Ft Price |
|---|---|---|---|---|
| 04/18/2025 04/18/25 | Pending | -- | -- | -- |
| 04/09/2025 04/09/25 | Price Changed | $265,000 | -3.6% | $177 / Sq Ft |
| 03/05/2025 03/05/25 | For Sale | $275,000 | -- | $183 / Sq Ft |
Source: Longleaf Pine REALTORS®
Deed History
| Date | Type | Sale Price | Title Company |
|---|---|---|---|
| Warranty Deed | $83,000 | None Listed On Document | |
| Warranty Deed | -- | None Listed On Document | |
| Deed | -- | -- |
Source: Public Records
Mortgage History
| Date | Status | Loan Amount | Loan Type |
|---|---|---|---|
| Closed | $165,000 | Construction | |
| Previous Owner | $20,000 | Credit Line Revolving |
Source: Public Records
Similar Homes in Spring Lake, NC
Source: Longleaf Pine REALTORS®
MLS Number: 739829
APN: 010524 0036
Nearby Homes
- 1184 Hayes Rd
- 0 Bethel Baptist Rd Unit 10079791
- 00 Bethel Baptist Rd
- 1350 Hayes Rd
- 283 Raynor Rd
- 1712 Hayes Rd
- 10 N Dakota Ct
- 86 Montana Ln
- 0 Overhills Rd Unit 729742
- 15 Montana Ln
- 18 Appaloosa Dr
- 201 Sierra Trail
- 86 Poinsettia Ln
- 182 Sierra Trail
- 5465 Marvin Dr
- 4131 Overhills Rd
- 17 Appaloosa Dr
- 121 H B Dr
