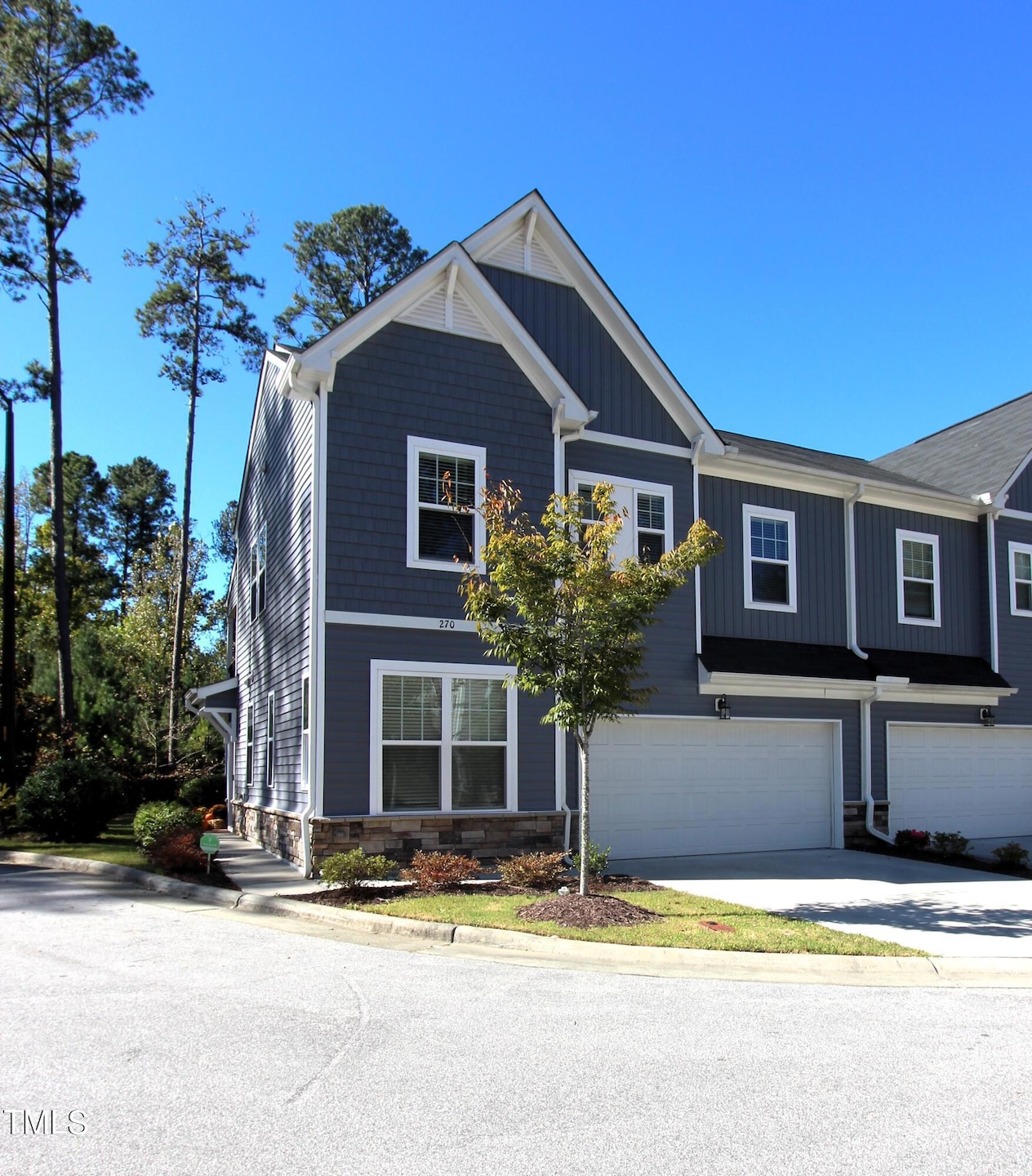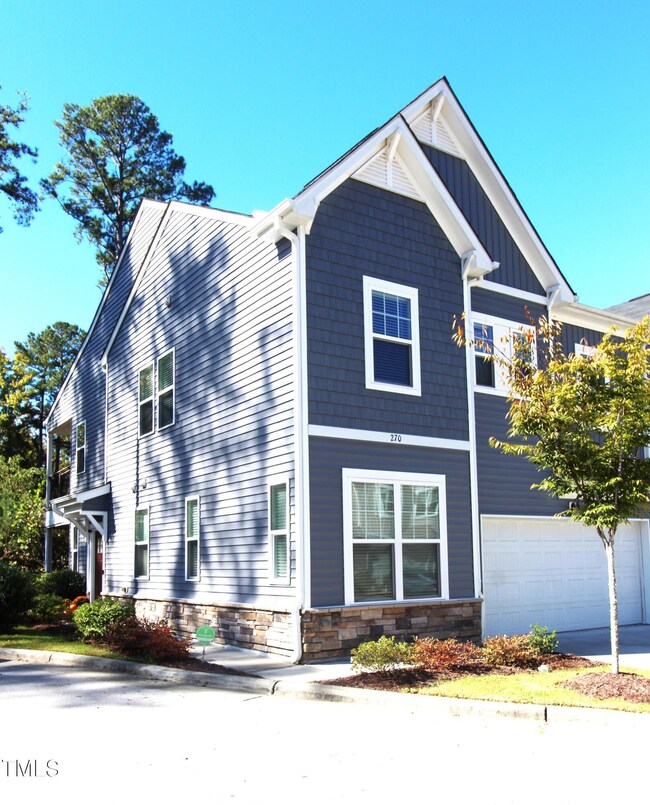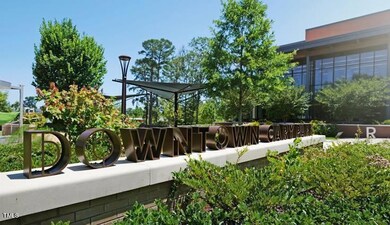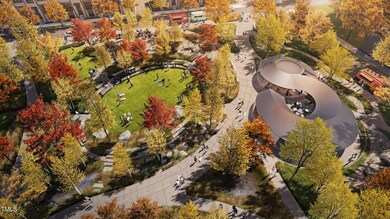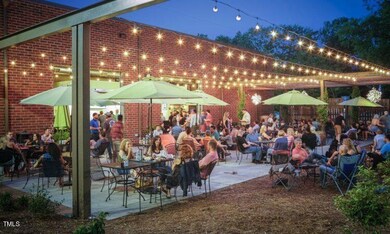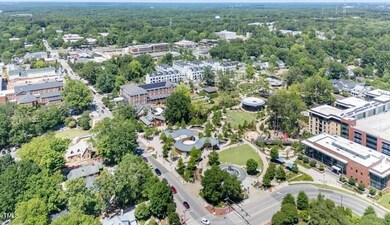
270 Vista Creek Place Cary, NC 27511
South Cary NeighborhoodHighlights
- View of Trees or Woods
- Open Floorplan
- Wooded Lot
- Turner Creek Elementary School Rated A-
- Secluded Lot
- Traditional Architecture
About This Home
As of December 2024End Unit Townhome in an AMAZING location. 4 Bedroom/3 Full Bathroom with all the extras just walking distance from Downtown Cary with direct access! Open Gourmet Kitchen w/ all the upgrades: beautiful cabinets, quartz countertops, under cabinet lighting and LARGE walk-in pantry. Large & Open Family Room, great for entertaining. Engineered HdWd Floor throughout. Beautiful Tile Floor in all Bathrooms. Large Master Suite is separated from other secondary rooms on 2nd Floor for privacy. Awesome and relaxing 2nd Floor outdoor deck off of Master Suite w/ great views of walkways. Impressive Master Bathroom complete with Tile Floors, Double Vanities, Large Walk-in Shower, Linen & Water Closet. Good-size Master Closet with built-in shelves and terrific space. 2nd Floor Loft is ideal for 2ndary Family/Living Room. 2nd Floor LR with Tile Floor, Cabinets and tons of space for storage! Good-size Secondary Rooms each with walk-in closets. Outdoor Living is incredible! Retractable Screen Porch off Family Room overlooks wooded, fenced backyard that leads to walkway. Above that is the 2nd story deck off of Master Suite. Lots of Outdoor Enjoyment.
Townhouse Details
Home Type
- Townhome
Est. Annual Taxes
- $4,619
Year Built
- Built in 2020
Lot Details
- 4,356 Sq Ft Lot
- End Unit
- Cul-De-Sac
- Gated Home
- Wrought Iron Fence
- Wooded Lot
- Landscaped with Trees
- Back Yard Fenced
HOA Fees
- $185 Monthly HOA Fees
Parking
- 2 Car Attached Garage
- Workshop in Garage
- Front Facing Garage
- Garage Door Opener
- Private Driveway
Property Views
- Woods
- Park or Greenbelt
- Neighborhood
Home Design
- Traditional Architecture
- Brick or Stone Mason
- Slab Foundation
- Shingle Roof
- Vinyl Siding
- Stone
Interior Spaces
- 2,340 Sq Ft Home
- 2-Story Property
- Open Floorplan
- Built-In Features
- Crown Molding
- Tray Ceiling
- Smooth Ceilings
- Ceiling Fan
- Recessed Lighting
- Low Emissivity Windows
- Insulated Windows
- Window Treatments
- Mud Room
- Entrance Foyer
- Family Room
- Breakfast Room
- Combination Kitchen and Dining Room
- Home Office
- Loft
- Screened Porch
- Storage
- Pull Down Stairs to Attic
Kitchen
- Eat-In Kitchen
- Breakfast Bar
- Built-In Self-Cleaning Oven
- Gas Range
- Microwave
- Dishwasher
- Kitchen Island
- Quartz Countertops
- Disposal
Flooring
- Engineered Wood
- Carpet
- Tile
Bedrooms and Bathrooms
- 4 Bedrooms
- Walk-In Closet
- 3 Full Bathrooms
- Double Vanity
- Private Water Closet
- Bathtub with Shower
- Shower Only in Primary Bathroom
- Walk-in Shower
Laundry
- Laundry Room
- Laundry on upper level
- Sink Near Laundry
Outdoor Features
- Balcony
- Patio
- Rain Gutters
Schools
- Salem Elementary And Middle School
- Cary High School
Utilities
- Forced Air Heating and Cooling System
- Underground Utilities
- Natural Gas Connected
- Gas Water Heater
Community Details
- Association fees include ground maintenance, maintenance structure, special assessments, trash
- Elite Management Association, Phone Number (919) 233-7660
- Chatham Pointe Subdivision
Listing and Financial Details
- Assessor Parcel Number 24
Map
Home Values in the Area
Average Home Value in this Area
Property History
| Date | Event | Price | Change | Sq Ft Price |
|---|---|---|---|---|
| 12/03/2024 12/03/24 | Sold | $649,900 | 0.0% | $278 / Sq Ft |
| 10/22/2024 10/22/24 | Pending | -- | -- | -- |
| 10/19/2024 10/19/24 | For Sale | $649,900 | -- | $278 / Sq Ft |
Tax History
| Year | Tax Paid | Tax Assessment Tax Assessment Total Assessment is a certain percentage of the fair market value that is determined by local assessors to be the total taxable value of land and additions on the property. | Land | Improvement |
|---|---|---|---|---|
| 2024 | $4,619 | $548,436 | $100,000 | $448,436 |
| 2023 | $3,863 | $383,508 | $70,000 | $313,508 |
| 2022 | $3,719 | $383,508 | $70,000 | $313,508 |
| 2021 | $3,644 | $383,508 | $70,000 | $313,508 |
| 2020 | $1,252 | $131,800 | $70,000 | $61,800 |
| 2019 | $728 | $68,000 | $68,000 | $0 |
Mortgage History
| Date | Status | Loan Amount | Loan Type |
|---|---|---|---|
| Open | $450,000 | New Conventional | |
| Closed | $450,000 | New Conventional |
Deed History
| Date | Type | Sale Price | Title Company |
|---|---|---|---|
| Warranty Deed | $650,000 | None Listed On Document | |
| Warranty Deed | $650,000 | None Listed On Document | |
| Warranty Deed | $429,000 | None Available |
Similar Homes in Cary, NC
Source: Doorify MLS
MLS Number: 10059217
APN: 0763.05-08-9380-000
- 279 Vista Creek Place
- 103 Cimmaron Ct Unit 20
- 511 Normandy St
- 407 W Cornwall Rd
- 1029 Frank Page Dr
- 902 SW Maynard Rd
- 705 Samuel Cary Dr
- 1005 Winwood Dr
- 904 SW Maynard Rd
- 810 SW Maynard Rd
- 900 SW Maynard Rd
- 520 Matheson Place
- 207 High House Rd
- 505 S Harrison Ave
- 209 High House Rd
- 402 Willow St
- 114 Canterfield Rd
- 431 S Harrison Ave
- 253 W Park St
- 109 W Park St
