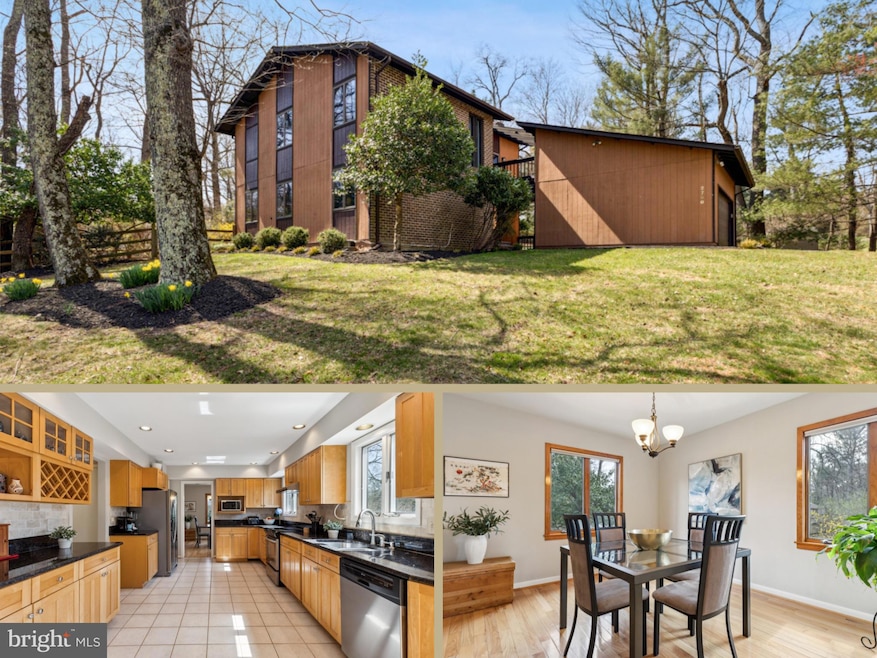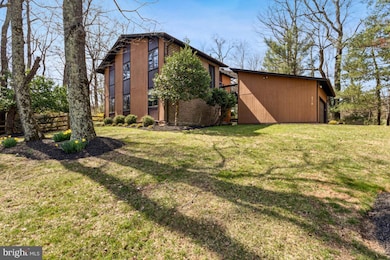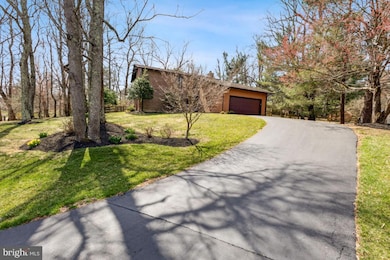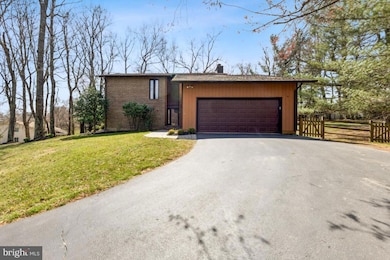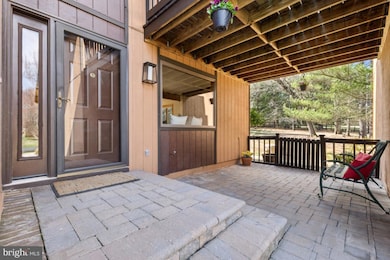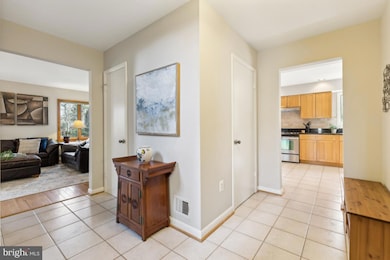
2700 Berryland Dr Oakton, VA 22124
Foxvale NeighborhoodEstimated payment $7,544/month
Highlights
- Gourmet Kitchen
- View of Trees or Woods
- Recreation Room
- Flint Hill Elementary School Rated A
- Contemporary Architecture
- Wood Flooring
About This Home
Nestled in the highly desirable Berryland Farm neighborhood of Oakton, this stunning contemporary home is bathed in natural light from the large windows in every room. Situated on a spacious treed lot, it offers multiple decks and porches, including a private deck off the primary bedroom. The main level boasts two inviting living rooms—one featuring a cozy wood-burning fireplace—a breakfast room adjacent to the expansive kitchen, which is equipped with granite countertops, stainless steel appliances, and abundant cabinetry. A formal dining room sits next to the kitchen and the generously sized 18x13 sq. ft. secondary living room. Upstairs, you'll find the primary ensuite with its own private deck, along with three additional bedrooms and a full bath. The expansive lower level is perfect for entertaining or unwinding, complete with a half bath (with rough-in for full bath option) and a large storage room. Outside, the fully fenced backyard provides privacy and a serene setting, best enjoyed from the deck. *** FCPS Pyramid: Flint Hill ES, Thoreau MS, Madison HS ***UPDATES: Roof - 2017; HVAC - 2021; Water line - 2018; Septic : new control box, pump, floats and cover - 2021; Refrigerator - 2024; Microwave - 2025; Interior paint throughout - 2025; Carpeting on upper level - 2025; Hall and both half baths updates - 2025; Decks repaired and painted - 2025; landscaping - 2025
Open House Schedule
-
Saturday, April 26, 202511:00 am to 1:00 pm4/26/2025 11:00:00 AM +00:004/26/2025 1:00:00 PM +00:00Add to Calendar
-
Sunday, April 27, 202511:00 am to 1:00 pm4/27/2025 11:00:00 AM +00:004/27/2025 1:00:00 PM +00:00Add to Calendar
Home Details
Home Type
- Single Family
Est. Annual Taxes
- $11,536
Year Built
- Built in 1979
Lot Details
- 0.62 Acre Lot
- Property is zoned 111
HOA Fees
- $38 Monthly HOA Fees
Parking
- 2 Car Detached Garage
- Front Facing Garage
- Garage Door Opener
Home Design
- Contemporary Architecture
- Brick Exterior Construction
- Permanent Foundation
- Wood Siding
Interior Spaces
- Property has 3 Levels
- Built-In Features
- Recessed Lighting
- 1 Fireplace
- Entrance Foyer
- Family Room Off Kitchen
- Living Room
- Formal Dining Room
- Recreation Room
- Storage Room
- Views of Woods
- Natural lighting in basement
Kitchen
- Gourmet Kitchen
- Breakfast Room
- Electric Oven or Range
- Built-In Microwave
- Ice Maker
- Dishwasher
- Stainless Steel Appliances
- Upgraded Countertops
- Disposal
Flooring
- Wood
- Carpet
Bedrooms and Bathrooms
- 4 Bedrooms
- En-Suite Primary Bedroom
- En-Suite Bathroom
- Bathtub with Shower
- Walk-in Shower
Laundry
- Dryer
- Washer
Schools
- Flint Hill Elementary School
- Thoreau Middle School
- Madison High School
Utilities
- Central Air
- Heat Pump System
- Vented Exhaust Fan
- Electric Water Heater
- Septic Equal To The Number Of Bedrooms
Listing and Financial Details
- Tax Lot 25
- Assessor Parcel Number 0371 17 0025
Community Details
Overview
- Association fees include snow removal, common area maintenance
- Berryland Farm HOA
- Berryland Farm Subdivision
Recreation
- Tennis Courts
- Community Basketball Court
- Community Playground
- Jogging Path
Map
Home Values in the Area
Average Home Value in this Area
Tax History
| Year | Tax Paid | Tax Assessment Tax Assessment Total Assessment is a certain percentage of the fair market value that is determined by local assessors to be the total taxable value of land and additions on the property. | Land | Improvement |
|---|---|---|---|---|
| 2024 | $11,360 | $980,580 | $458,000 | $522,580 |
| 2023 | $10,173 | $901,450 | $428,000 | $473,450 |
| 2022 | $10,083 | $881,800 | $428,000 | $453,800 |
| 2021 | $9,234 | $786,870 | $373,000 | $413,870 |
| 2020 | $8,499 | $718,150 | $358,000 | $360,150 |
| 2019 | $8,677 | $733,160 | $358,000 | $375,160 |
| 2018 | $8,201 | $713,160 | $338,000 | $375,160 |
| 2017 | $8,336 | $717,990 | $338,000 | $379,990 |
| 2016 | $8,501 | $733,820 | $338,000 | $395,820 |
| 2015 | $8,189 | $733,820 | $338,000 | $395,820 |
| 2014 | $8,171 | $733,820 | $338,000 | $395,820 |
Property History
| Date | Event | Price | Change | Sq Ft Price |
|---|---|---|---|---|
| 04/23/2025 04/23/25 | Price Changed | $1,175,000 | -2.1% | $443 / Sq Ft |
| 04/03/2025 04/03/25 | For Sale | $1,200,000 | +54.8% | $452 / Sq Ft |
| 06/05/2015 06/05/15 | Sold | $775,000 | -2.5% | $307 / Sq Ft |
| 04/12/2015 04/12/15 | Pending | -- | -- | -- |
| 03/30/2015 03/30/15 | For Sale | $794,900 | +9.9% | $314 / Sq Ft |
| 09/18/2012 09/18/12 | Sold | $723,000 | -0.8% | $327 / Sq Ft |
| 07/25/2012 07/25/12 | Pending | -- | -- | -- |
| 07/12/2012 07/12/12 | For Sale | $729,000 | -- | $329 / Sq Ft |
Deed History
| Date | Type | Sale Price | Title Company |
|---|---|---|---|
| Deed | -- | None Listed On Document | |
| Interfamily Deed Transfer | -- | None Available | |
| Warranty Deed | $723,000 | -- | |
| Deed | $343,000 | -- |
Mortgage History
| Date | Status | Loan Amount | Loan Type |
|---|---|---|---|
| Previous Owner | $568,500 | New Conventional | |
| Previous Owner | $578,400 | New Conventional | |
| Previous Owner | $335,163 | New Conventional | |
| Previous Owner | $160,000 | Credit Line Revolving | |
| Previous Owner | $60,000 | Credit Line Revolving | |
| Previous Owner | $240,000 | No Value Available |
Similar Homes in the area
Source: Bright MLS
MLS Number: VAFX2229214
APN: 0371-17-0025
- 2700 Berryland Dr
- 10854 Meadowland Dr
- 11314 Timberline Dr
- 2724 Valestra Cir
- 11225 Stamper Ct
- 11000 Oakton Woods Way
- 11100 Kings Cavalier Ct
- 11332 Vale Rd
- 11405 Green Moor Ln
- 2760 Marshall Lake Dr
- 11457 Stuart Mill Rd
- 10595 Hannah Farm Rd
- 11461 Stuart Mill Rd
- 11003 Kilkeel Ct
- 10697 Oakton Ridge Ct
- 2401 Oakmont Ct
- 2813 Bree Hill Rd
- 2400 Sunny Meadow Ln
- 10500 Walter Thompson Dr
- 10832 Miller Rd
